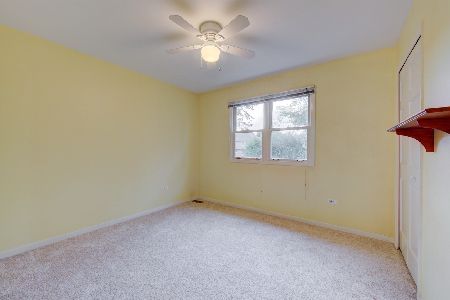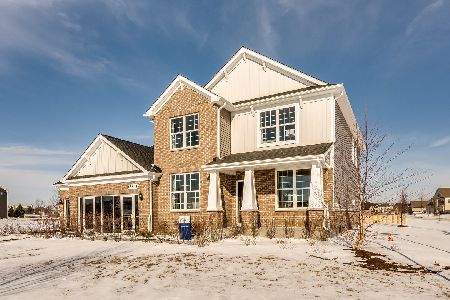2327 Snapdragon Road, Naperville, Illinois 60564
$370,000
|
Sold
|
|
| Status: | Closed |
| Sqft: | 2,738 |
| Cost/Sqft: | $139 |
| Beds: | 4 |
| Baths: | 4 |
| Year Built: | 1995 |
| Property Taxes: | $8,591 |
| Days On Market: | 5444 |
| Lot Size: | 0,00 |
Description
Brick Front Gerogian w/Dramatic 2Story Foyer! Hardwood Floors through 1st Flr Den/BR, Formal Dining Rm & Cozy Fam w/Brick FP. Spacious Eat-In-Kitchen w/Island & SGD to Fenced Yard w/Wood Deck. Formal Liv Rm! Master Suite w/WIC & Lux Bath w/Whirlpool Tub & Sep Shower. Full Finished Bsmnt w/BR, Full Bath & Rec Rm with Custom Bar! Freshly Pained Interior! Elem School in Subdivision! Neuqua Valley HS! A must See!
Property Specifics
| Single Family | |
| — | |
| Georgian | |
| 1995 | |
| Full | |
| KATHRYN | |
| No | |
| 0 |
| Will | |
| High Meadow | |
| 271 / Annual | |
| None | |
| Lake Michigan | |
| Public Sewer | |
| 07774638 | |
| 0701222070100000 |
Nearby Schools
| NAME: | DISTRICT: | DISTANCE: | |
|---|---|---|---|
|
Grade School
Graham Elementary School |
204 | — | |
|
Middle School
Crone Middle School |
204 | Not in DB | |
|
High School
Neuqua Valley High School |
204 | Not in DB | |
Property History
| DATE: | EVENT: | PRICE: | SOURCE: |
|---|---|---|---|
| 19 Aug, 2011 | Sold | $370,000 | MRED MLS |
| 13 Jul, 2011 | Under contract | $379,900 | MRED MLS |
| — | Last price change | $384,900 | MRED MLS |
| 4 Apr, 2011 | Listed for sale | $394,500 | MRED MLS |
| 10 Mar, 2014 | Sold | $407,500 | MRED MLS |
| 22 Jan, 2014 | Under contract | $414,900 | MRED MLS |
| — | Last price change | $419,900 | MRED MLS |
| 20 Oct, 2013 | Listed for sale | $429,000 | MRED MLS |
| 22 Oct, 2021 | Sold | $520,000 | MRED MLS |
| 12 Sep, 2021 | Under contract | $518,800 | MRED MLS |
| 9 Sep, 2021 | Listed for sale | $518,800 | MRED MLS |
Room Specifics
Total Bedrooms: 5
Bedrooms Above Ground: 4
Bedrooms Below Ground: 1
Dimensions: —
Floor Type: Carpet
Dimensions: —
Floor Type: Carpet
Dimensions: —
Floor Type: Carpet
Dimensions: —
Floor Type: —
Full Bathrooms: 4
Bathroom Amenities: Whirlpool,Separate Shower
Bathroom in Basement: 1
Rooms: Bedroom 5,Den,Recreation Room
Basement Description: Finished
Other Specifics
| 2 | |
| Concrete Perimeter | |
| Concrete | |
| Deck | |
| — | |
| 150X80 | |
| Unfinished | |
| Full | |
| Vaulted/Cathedral Ceilings, Skylight(s), Bar-Wet, Hardwood Floors, First Floor Bedroom | |
| Range, Microwave, Dishwasher, Refrigerator, Disposal | |
| Not in DB | |
| Sidewalks, Street Lights, Street Paved | |
| — | |
| — | |
| Wood Burning, Attached Fireplace Doors/Screen, Gas Starter |
Tax History
| Year | Property Taxes |
|---|---|
| 2011 | $8,591 |
| 2014 | $9,372 |
| 2021 | $10,075 |
Contact Agent
Nearby Similar Homes
Nearby Sold Comparables
Contact Agent
Listing Provided By
Little Realty









