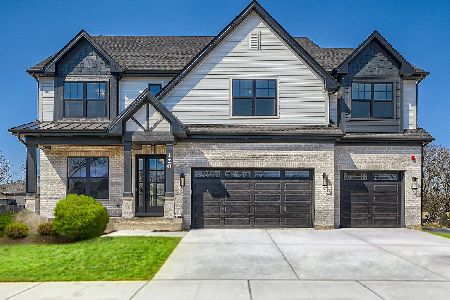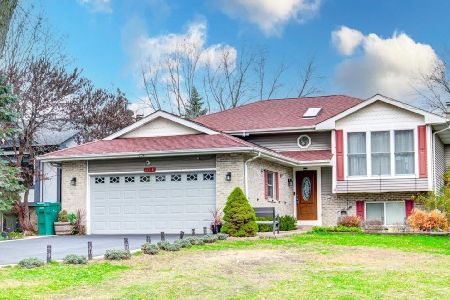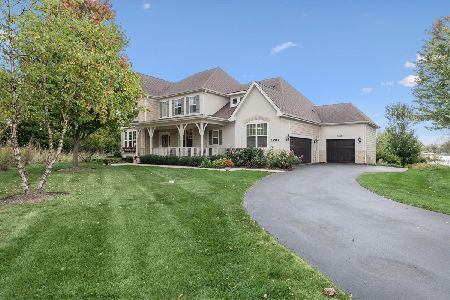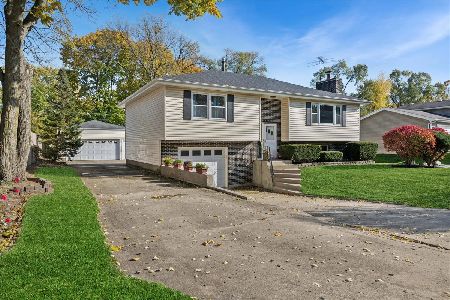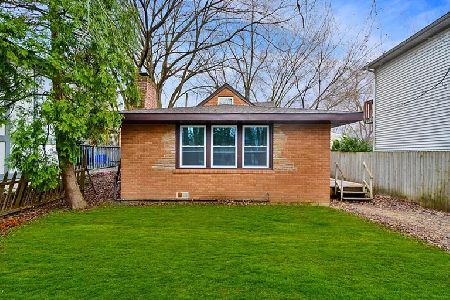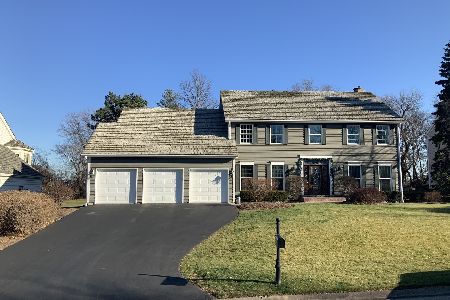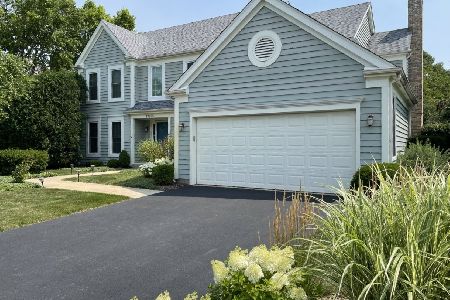23277 Providence Drive, Kildeer, Illinois 60047
$705,000
|
Sold
|
|
| Status: | Closed |
| Sqft: | 2,998 |
| Cost/Sqft: | $233 |
| Beds: | 4 |
| Baths: | 3 |
| Year Built: | 1992 |
| Property Taxes: | $15,537 |
| Days On Market: | 1764 |
| Lot Size: | 0,29 |
Description
Welcome to 23277 N. Providence Drive in Beacon Hill of Kildeer. This stunning home has been has been beautifully remodeled. Gleaming new and refinished hardwood floors permeate the first floor and set the tone for this treasure. Lovely dining room, living room with French doors leads to the office, then to the family Room. The family room has a fantastic fireplace with a stacked stone surround, and an abundance of new windows. The beautifully remodeled kitchen features high-end appliances, custom 42" cabinetry, some with transom windows, specialty drawers, quartz counters, farm sink with spectacular plumbing fixtures and pottery barn-esque lighting. The oversized island is perfect for conversation and food preparation, and there is a large table space area overlooking the yard with a door to the paver patio. A recently finished cedar screened porch is located off the office area as well. Much of this home feels like farmhouse chic, with recessed paneled wainscoting on both levels, high door headers, crown molding and high baseboards. The lovely 2nd floor boasts 4 large bedrooms including the Primary Suite with an updated bath and sitting area. Each bedroom has nice sized closets. The full unfinished basement has 10' ceilings and rough-in for a bathroom. It is open and spacious and ready for your finishing touch. Sellers planned to be here forever and and used their creative vision to make the home what it is today. What a gift for the buyers of this lovely property!
Property Specifics
| Single Family | |
| — | |
| Traditional | |
| 1992 | |
| Full | |
| NORMANDY | |
| No | |
| 0.29 |
| Lake | |
| Beacon Hill | |
| 480 / Annual | |
| Insurance,Other | |
| Private Well | |
| Public Sewer | |
| 11034554 | |
| 14154090290000 |
Nearby Schools
| NAME: | DISTRICT: | DISTANCE: | |
|---|---|---|---|
|
Grade School
Kildeer Countryside Elementary S |
96 | — | |
|
Middle School
Woodlawn Middle School |
96 | Not in DB | |
|
High School
Adlai E Stevenson High School |
125 | Not in DB | |
Property History
| DATE: | EVENT: | PRICE: | SOURCE: |
|---|---|---|---|
| 4 Jun, 2021 | Sold | $705,000 | MRED MLS |
| 13 Apr, 2021 | Under contract | $700,000 | MRED MLS |
| 26 Mar, 2021 | Listed for sale | $700,000 | MRED MLS |
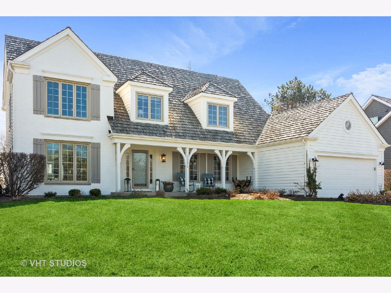
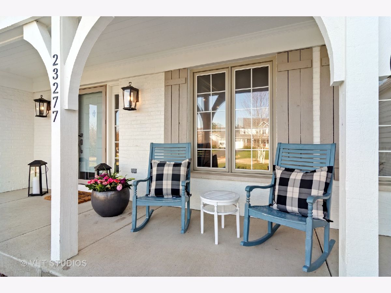
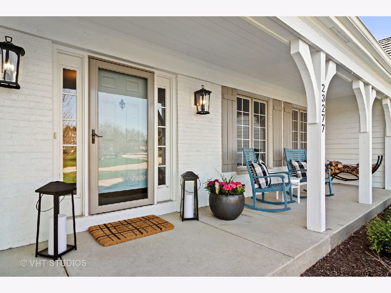
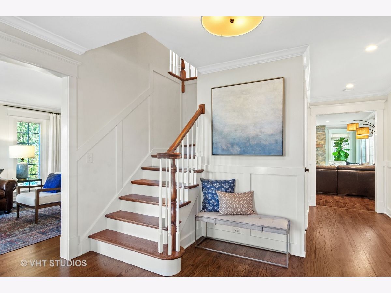
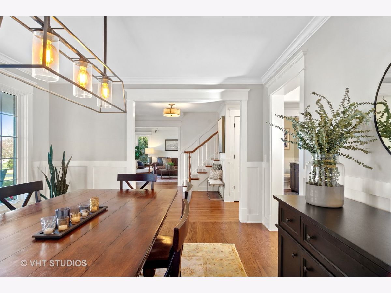
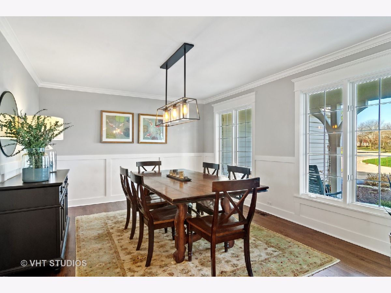
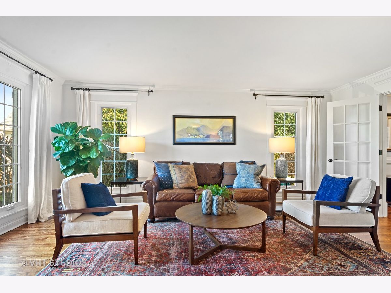
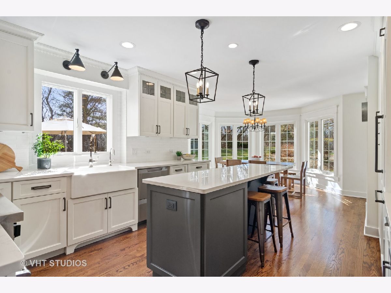
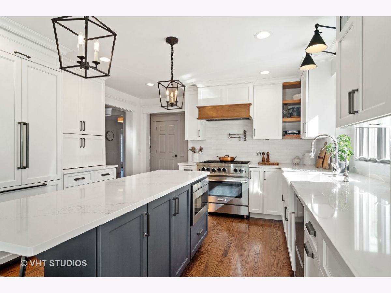
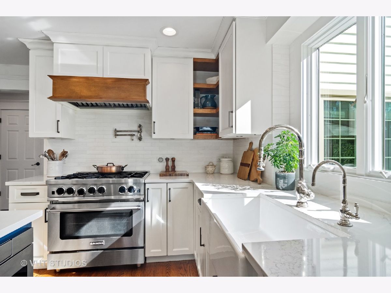
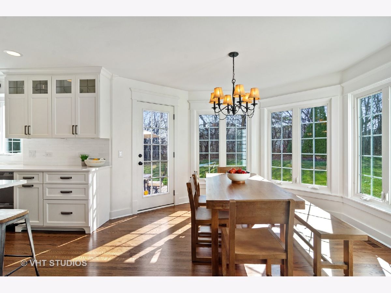
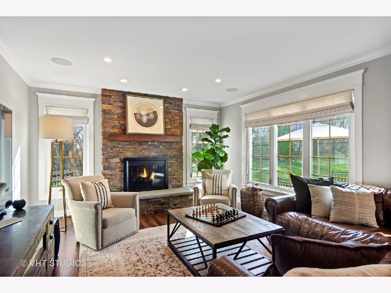
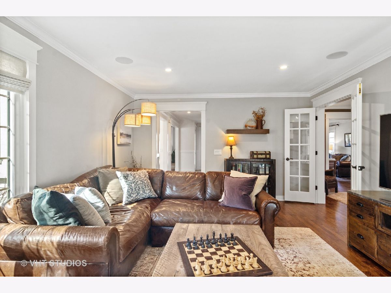
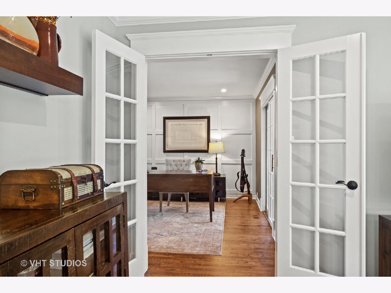
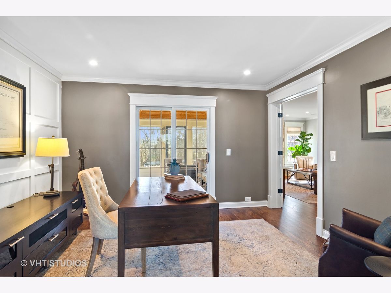
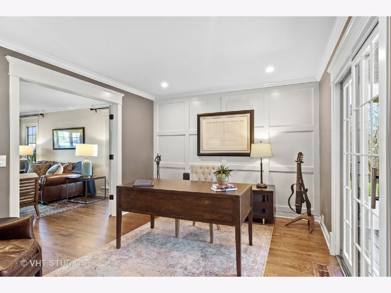
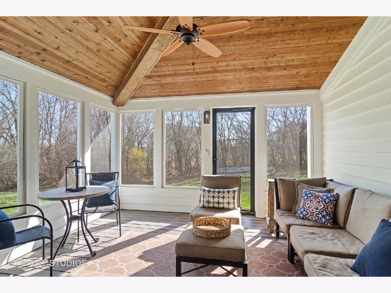
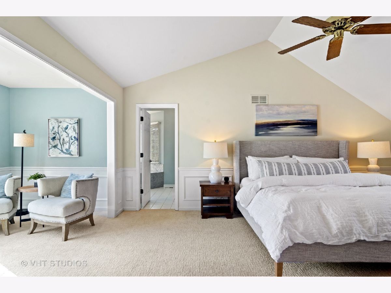
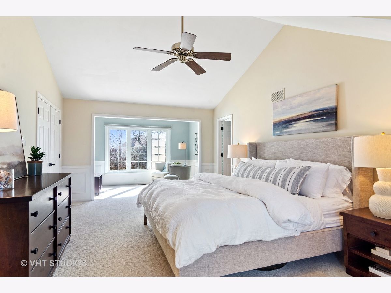
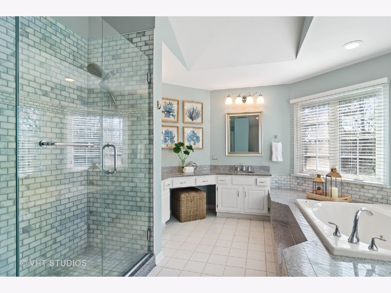
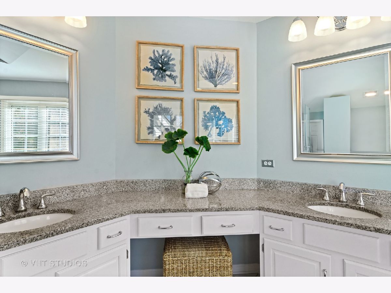
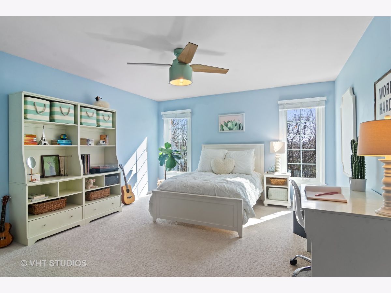
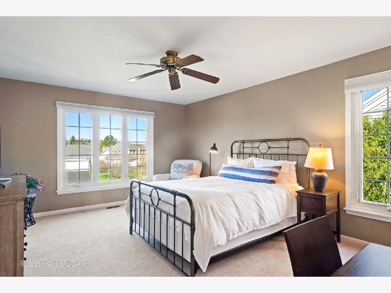
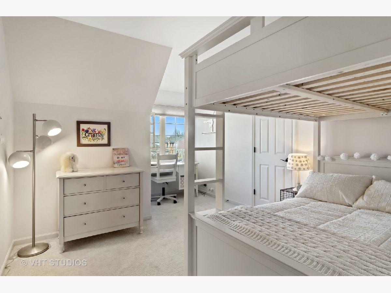
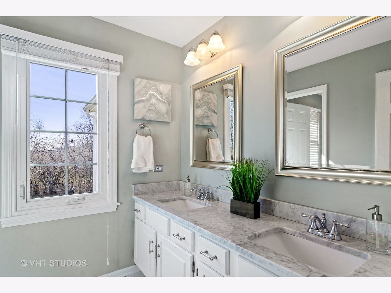
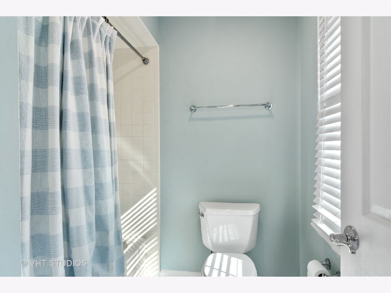
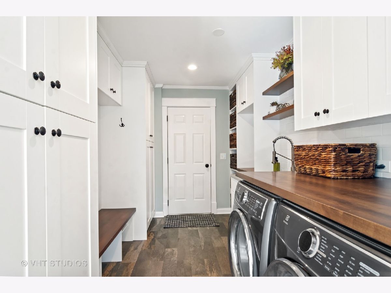
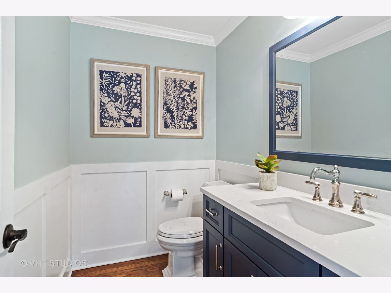
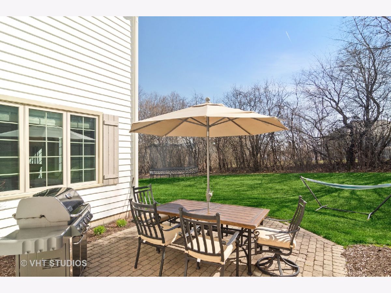
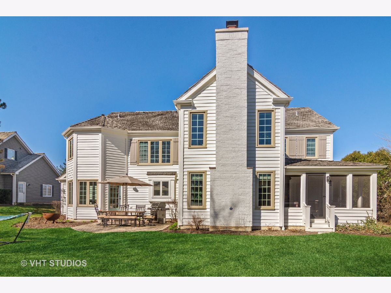
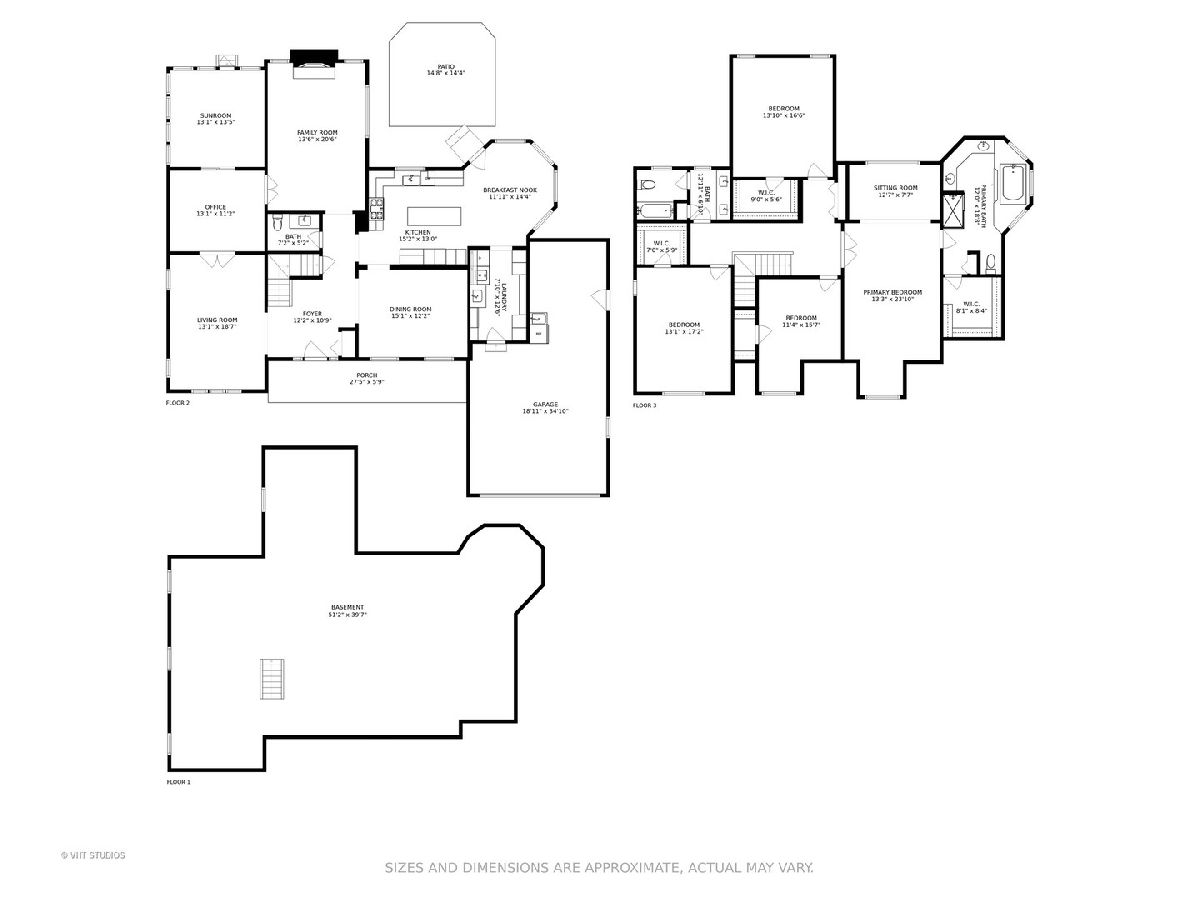
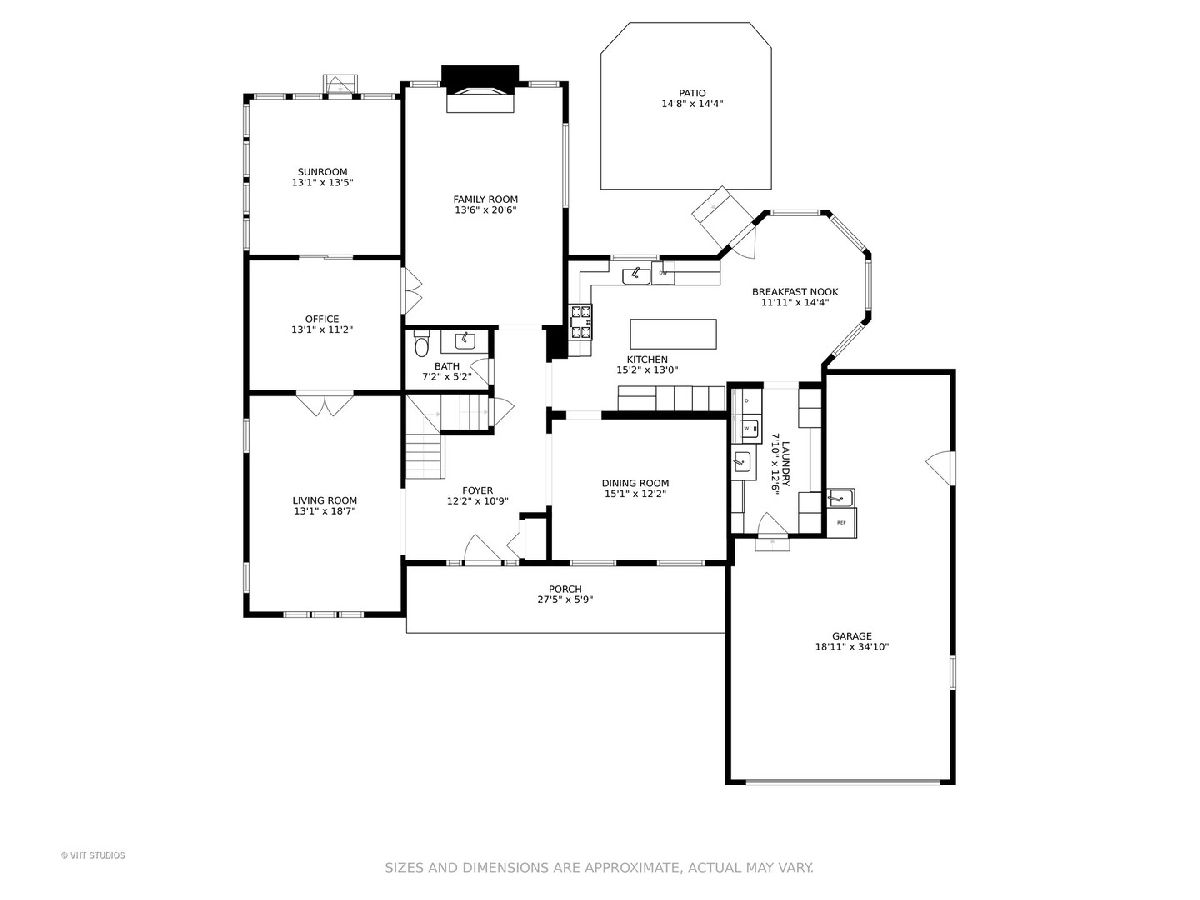
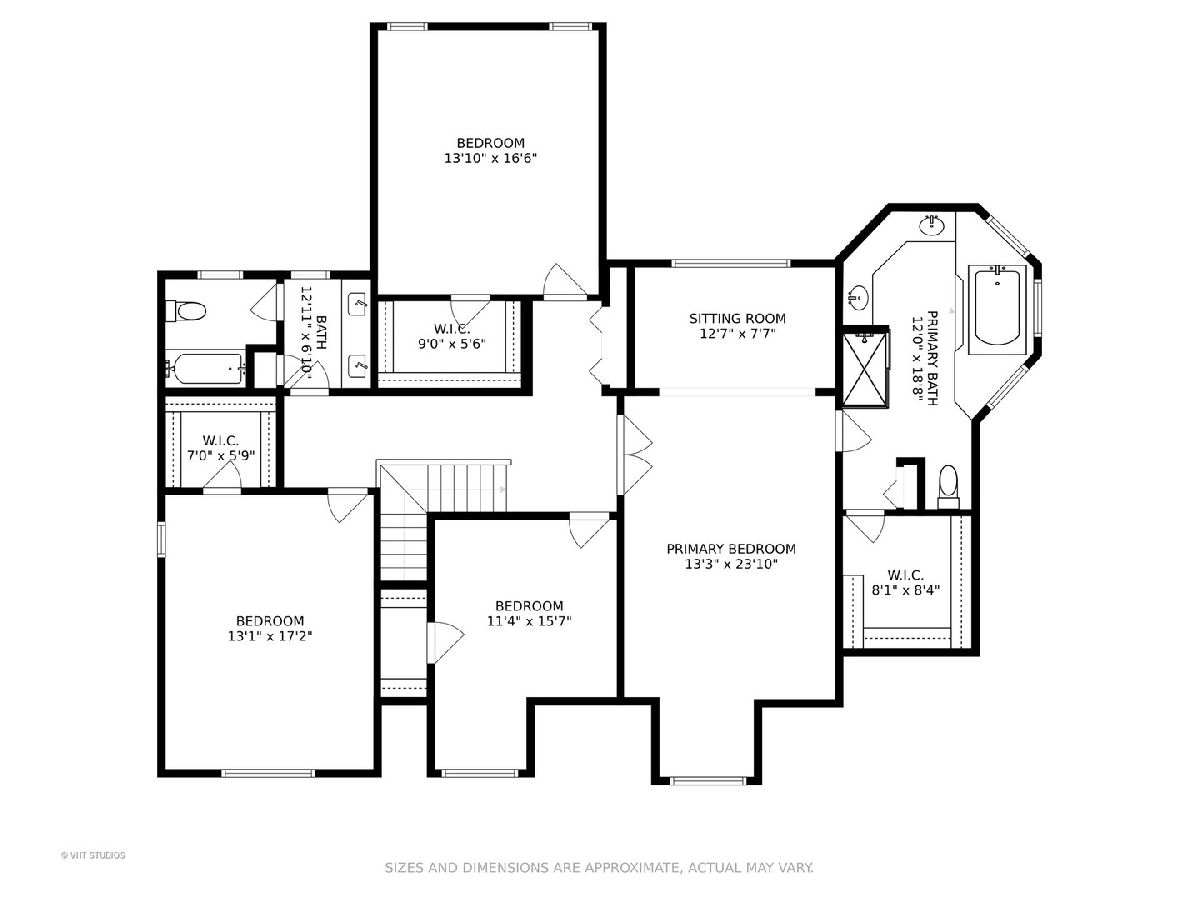
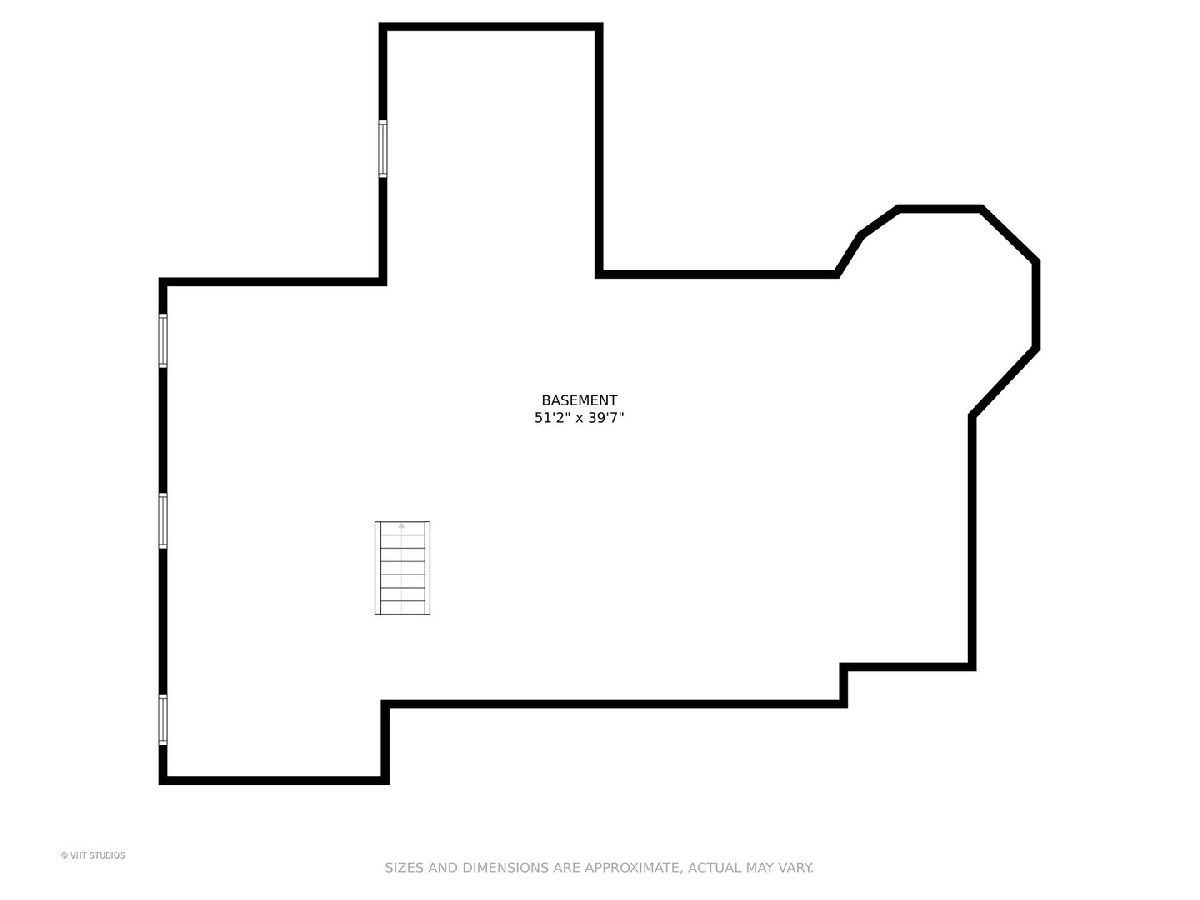
Room Specifics
Total Bedrooms: 4
Bedrooms Above Ground: 4
Bedrooms Below Ground: 0
Dimensions: —
Floor Type: Carpet
Dimensions: —
Floor Type: Carpet
Dimensions: —
Floor Type: Carpet
Full Bathrooms: 3
Bathroom Amenities: Whirlpool,Separate Shower,Double Sink
Bathroom in Basement: 0
Rooms: Breakfast Room,Office,Sitting Room,Foyer,Screened Porch
Basement Description: Unfinished
Other Specifics
| 3 | |
| Concrete Perimeter | |
| Asphalt | |
| Patio, Porch, Porch Screened | |
| Landscaped,Wooded | |
| 150X88X145X88 | |
| Unfinished | |
| Full | |
| Vaulted/Cathedral Ceilings, Hardwood Floors, First Floor Laundry | |
| Range, Microwave, Dishwasher, Refrigerator | |
| Not in DB | |
| Park, Curbs, Street Lights | |
| — | |
| — | |
| Gas Log, Gas Starter |
Tax History
| Year | Property Taxes |
|---|---|
| 2021 | $15,537 |
Contact Agent
Nearby Similar Homes
Nearby Sold Comparables
Contact Agent
Listing Provided By
@properties

