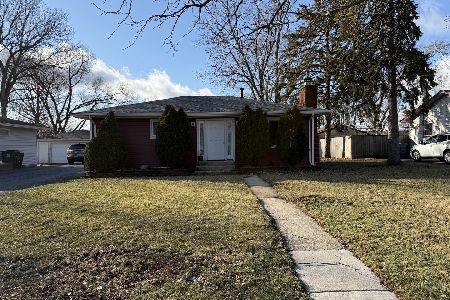2328 Amsterdam Circle, Montgomery, Illinois 60538
$292,000
|
Sold
|
|
| Status: | Closed |
| Sqft: | 2,528 |
| Cost/Sqft: | $116 |
| Beds: | 4 |
| Baths: | 4 |
| Year Built: | 2006 |
| Property Taxes: | $7,305 |
| Days On Market: | 2315 |
| Lot Size: | 0,19 |
Description
NO SSA & NO HOA! Oswego Schools! Welcome home to this BIG & BEAUTIFUL Saratoga Springs home! Over 4000sqf of living space! 4 bedrooms, 3.5 bathrooms, loft & full finished basement! Gorgeous two story foyer is loaded with natural light. TRUE hardwood floors have been professionally refinished in a timeless espresso, transitioning from the formal living/dining room to the family room. Open concept kitchen is a knockout! Premium granite, breakfast bar, pendant & recessed lighting package, travertine flooring, and table space. All appliances stay! Master w/tray ceilings & private master bath with walk in shower and separate soaker tub. Loft area with custom built in desk/bookshelves. Finished basement with potential for many uses. Low maintenance yard offers massive covered brick paver patio, fire pit, stone bar/grill surround & shed. Finished 2.5 car garage, cul de sac lot, extra wide driveway. New carpet, new paint, crown molding, white trim package, main floor laundry! See the value!
Property Specifics
| Single Family | |
| — | |
| Traditional | |
| 2006 | |
| Full | |
| — | |
| No | |
| 0.19 |
| Kendall | |
| — | |
| — / Not Applicable | |
| None | |
| Lake Michigan | |
| Public Sewer | |
| 10526580 | |
| 0201254011 |
Nearby Schools
| NAME: | DISTRICT: | DISTANCE: | |
|---|---|---|---|
|
Grade School
Hunt Club Elementary School |
308 | — | |
|
Middle School
Traughber Junior High School |
308 | Not in DB | |
|
High School
Oswego High School |
308 | Not in DB | |
Property History
| DATE: | EVENT: | PRICE: | SOURCE: |
|---|---|---|---|
| 27 Nov, 2019 | Sold | $292,000 | MRED MLS |
| 10 Nov, 2019 | Under contract | $292,000 | MRED MLS |
| 23 Sep, 2019 | Listed for sale | $292,000 | MRED MLS |
Room Specifics
Total Bedrooms: 4
Bedrooms Above Ground: 4
Bedrooms Below Ground: 0
Dimensions: —
Floor Type: Carpet
Dimensions: —
Floor Type: Carpet
Dimensions: —
Floor Type: Carpet
Full Bathrooms: 4
Bathroom Amenities: Separate Shower,Double Sink,Soaking Tub
Bathroom in Basement: 0
Rooms: Loft
Basement Description: Finished,Egress Window
Other Specifics
| 2 | |
| Concrete Perimeter | |
| Asphalt,Concrete,Side Drive | |
| Patio, Porch, Brick Paver Patio, Storms/Screens, Fire Pit | |
| Cul-De-Sac,Landscaped | |
| 44X115X116X112 | |
| — | |
| Full | |
| Bar-Dry, Hardwood Floors, First Floor Laundry, Built-in Features, Walk-In Closet(s) | |
| Range, Microwave, Dishwasher, Refrigerator, Washer, Dryer, Stainless Steel Appliance(s) | |
| Not in DB | |
| Sidewalks, Street Lights, Street Paved | |
| — | |
| — | |
| — |
Tax History
| Year | Property Taxes |
|---|---|
| 2019 | $7,305 |
Contact Agent
Nearby Sold Comparables
Contact Agent
Listing Provided By
Re/Max Ultimate Professionals






