2328 High Meadow Road, Naperville, Illinois 60564
$489,900
|
Sold
|
|
| Status: | Closed |
| Sqft: | 2,620 |
| Cost/Sqft: | $187 |
| Beds: | 4 |
| Baths: | 4 |
| Year Built: | 1996 |
| Property Taxes: | $10,732 |
| Days On Market: | 1922 |
| Lot Size: | 0,28 |
Description
Gorgeous 4+1 Bedroom 3.1 Bath Home in High Meadow Subdivision. Pull into the stamped concrete driveway at this fabulous location across from Park and Elementary school. Former builders' models offer 2620 sq ft of updated living space with an upgraded kitchen offering granite countertops, an island for extra seating, and a spacious eating area. Gleaming hardwood floors throughout the first floor and an office for the ideal work from home situation. Upstairs you will find a spacious Master Suite with a walk-in closet and luxurious light and bright renovated bathroom with a separate shower and whirlpool tub. The three additional bedrooms upstairs have hardwood floors with a shared bathroom. The finished Basement features a bar to entertain and watch the game AND another full bathroom with a shower. Don't miss out on this luxurious home and the amazing fenced and private backyard has a pergola, built-in grill, paver patio, and basketball hoop. All the amenities your family needs! Welcome home.
Property Specifics
| Single Family | |
| — | |
| — | |
| 1996 | |
| Partial | |
| — | |
| No | |
| 0.28 |
| Will | |
| High Meadow | |
| 200 / Annual | |
| Insurance | |
| Public | |
| Public Sewer | |
| 10940506 | |
| 0701222050140000 |
Nearby Schools
| NAME: | DISTRICT: | DISTANCE: | |
|---|---|---|---|
|
Grade School
Graham Elementary School |
204 | — | |
|
Middle School
Crone Middle School |
204 | Not in DB | |
|
High School
Neuqua Valley High School |
204 | Not in DB | |
Property History
| DATE: | EVENT: | PRICE: | SOURCE: |
|---|---|---|---|
| 15 Jan, 2021 | Sold | $489,900 | MRED MLS |
| 1 Dec, 2020 | Under contract | $489,900 | MRED MLS |
| 24 Nov, 2020 | Listed for sale | $489,900 | MRED MLS |
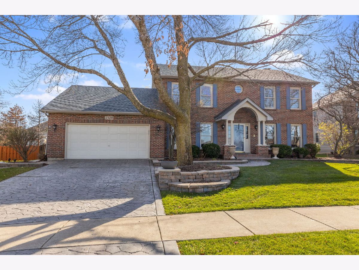
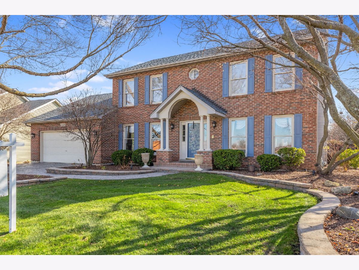
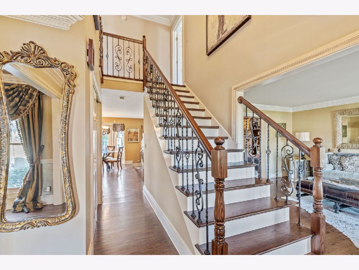
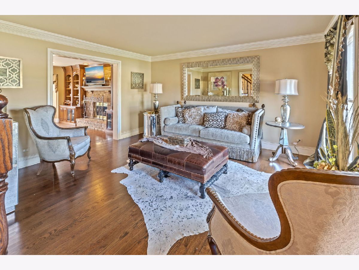
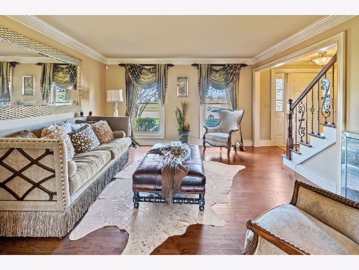
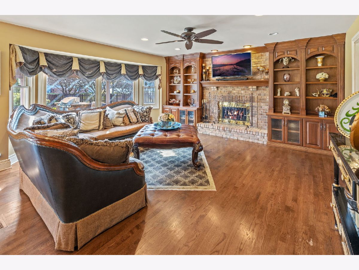
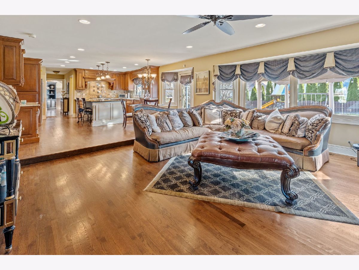
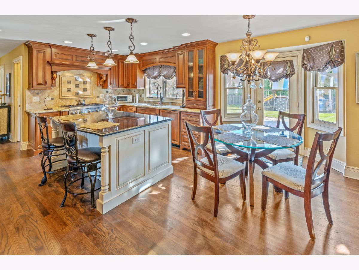
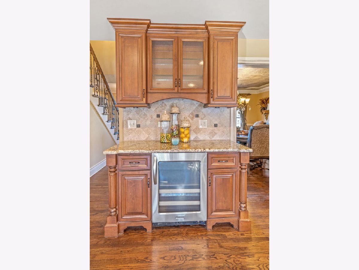
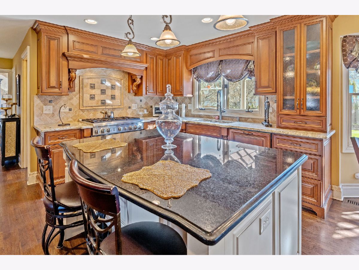
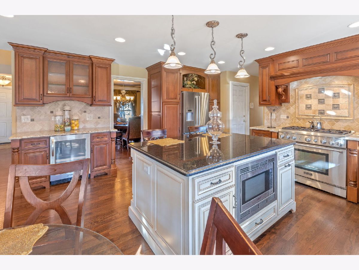
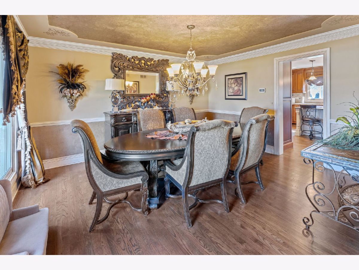
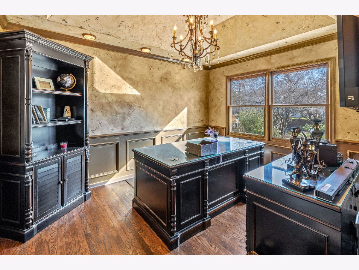
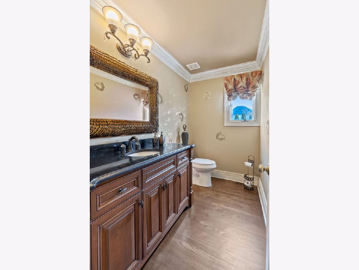
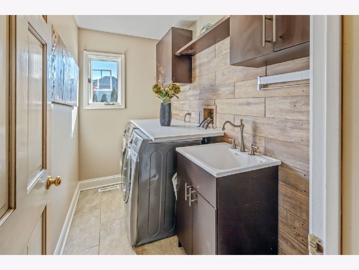
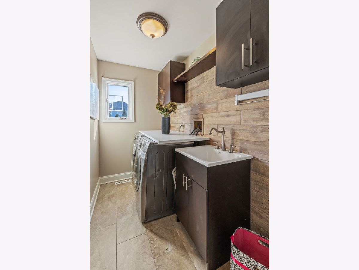
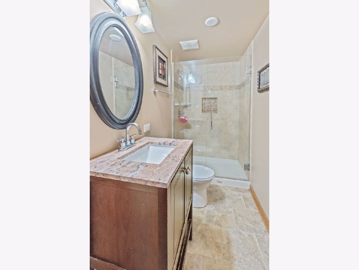
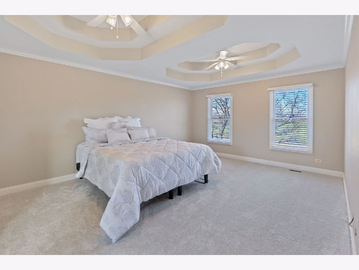
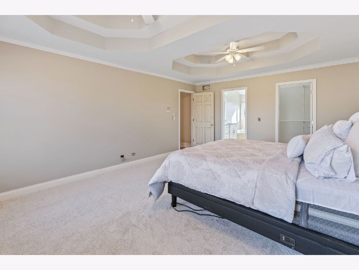
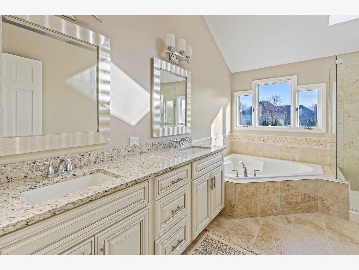
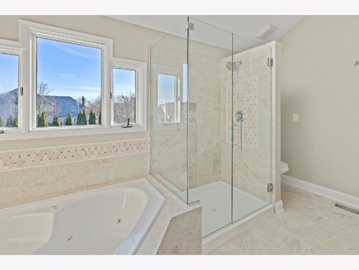
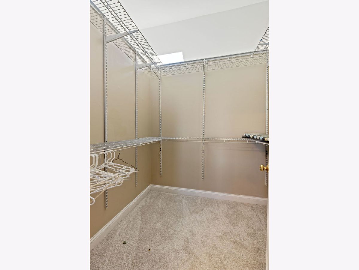
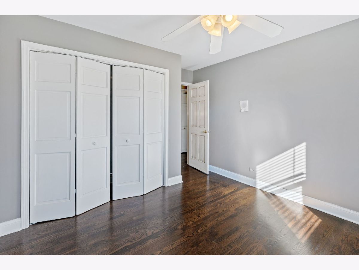
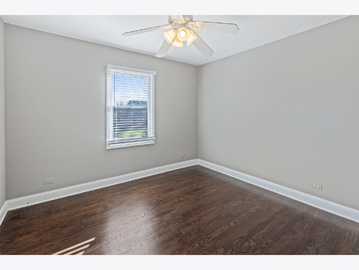
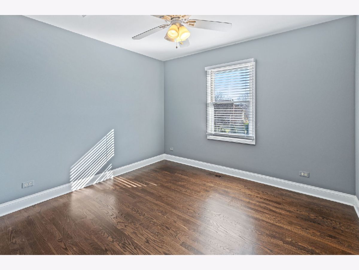
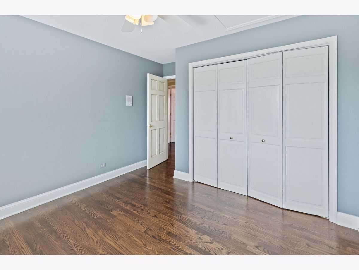
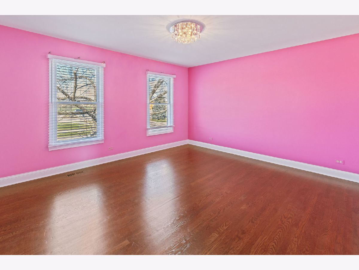
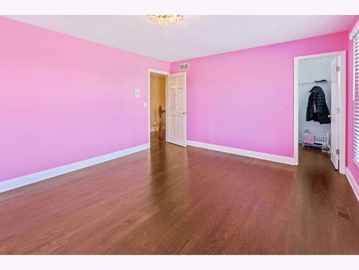
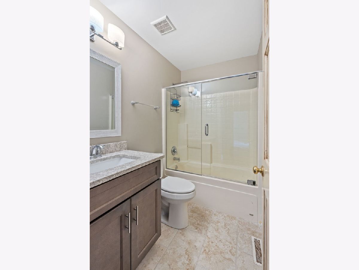
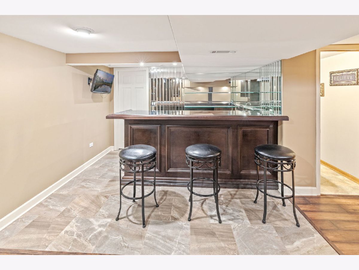
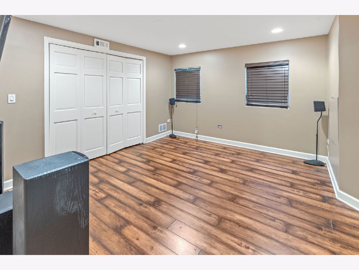
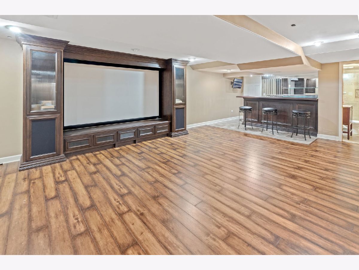
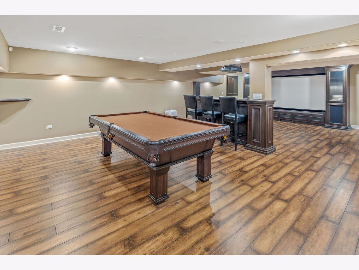
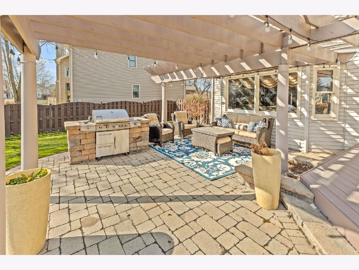
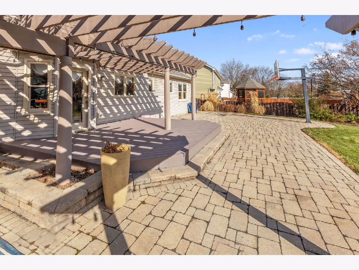
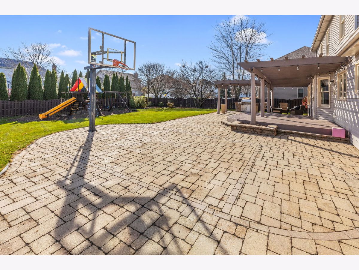
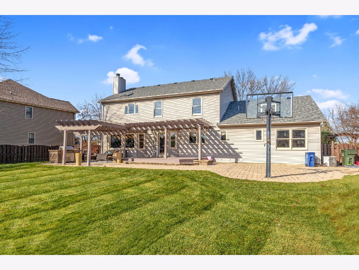
Room Specifics
Total Bedrooms: 5
Bedrooms Above Ground: 4
Bedrooms Below Ground: 1
Dimensions: —
Floor Type: Hardwood
Dimensions: —
Floor Type: Hardwood
Dimensions: —
Floor Type: Hardwood
Dimensions: —
Floor Type: —
Full Bathrooms: 4
Bathroom Amenities: —
Bathroom in Basement: 1
Rooms: Office,Bedroom 5
Basement Description: Finished,Crawl
Other Specifics
| 2 | |
| Concrete Perimeter | |
| Concrete | |
| Deck, Patio, Brick Paver Patio, Outdoor Grill | |
| — | |
| 74X144X77X145 | |
| — | |
| Full | |
| Hardwood Floors, Coffered Ceiling(s), Drapes/Blinds | |
| Range, Microwave, Dishwasher, High End Refrigerator, Washer, Dryer, Disposal, Stainless Steel Appliance(s), Wine Refrigerator | |
| Not in DB | |
| — | |
| — | |
| — | |
| — |
Tax History
| Year | Property Taxes |
|---|---|
| 2021 | $10,732 |
Contact Agent
Nearby Similar Homes
Nearby Sold Comparables
Contact Agent
Listing Provided By
Compass








