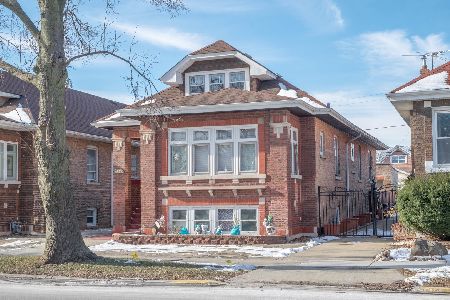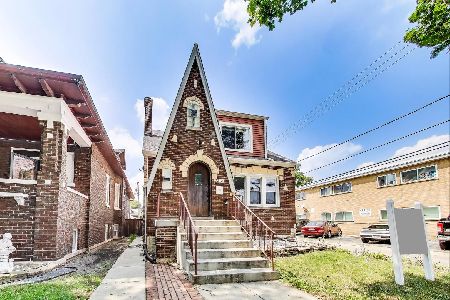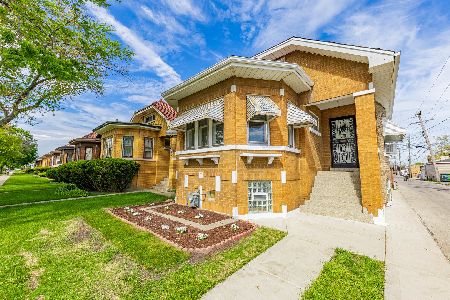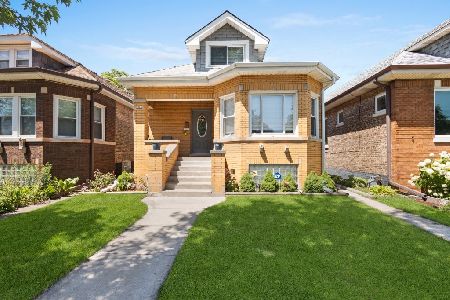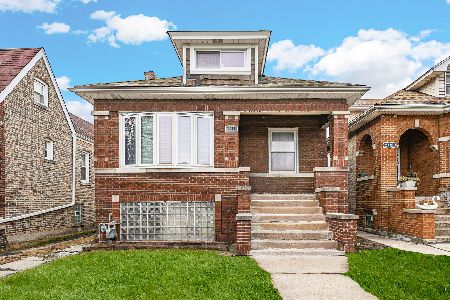2328 Oak Park Avenue, Berwyn, Illinois 60402
$375,000
|
Sold
|
|
| Status: | Closed |
| Sqft: | 1,404 |
| Cost/Sqft: | $260 |
| Beds: | 5 |
| Baths: | 2 |
| Year Built: | 1923 |
| Property Taxes: | $8,591 |
| Days On Market: | 255 |
| Lot Size: | 0,10 |
Description
Timeless Chicago Bungalow - Where History Meets Home Looking for character that modern homes just can't match? Step into this authentic Chicago style Bungalow where vintage charm flows through every room. Beautifully maintained Rich Espresso Hardwood floors welcome you home, complemented by original stained glass details that lend to the vibe. The plantation shutters not only add to the classic aesthetic but offer privacy and light control. Kitchen was updated with granite countertops and stainless appliances plus it features a walk in pantry closet. This kitchen has tons of storage thanks to custom built ins from California Closets. Primary Bedroom features a walk in closet plus custom built ins from California Closets. With 5 bedrooms and 2 full baths, this gem provides plenty of space for family life and guests alike. The walk-out basement offers endless possibilities - home office, entertainment area, or additional living space it could even be a good in law arrangement. Basement has 2 full bedrooms, large family room and a full bath with walk in shower. The attic is ready to use as an extra storage area or you can add a dormer in the future for even more living space. I didn't even tell you about the location. Near Cermak with tons of shopping and entertainment. Berwyn is a hopping community with so much to offer. Close to the city for commuters and a hop skip and a jump to the burbs. Let's be honest - they simply don't make homes like this anymore. The craftsmanship, the attention to detail, the solid construction... this bungalow has stood the test of time and is ready for new owners. Come see what Chicagoland architectural history feels like when you call it home. This isn't just buying a house - it's preserving a piece of history. Multiple Offers Received. Offers Due Sunday May 11 at 6pm.
Property Specifics
| Single Family | |
| — | |
| — | |
| 1923 | |
| — | |
| — | |
| No | |
| 0.1 |
| Cook | |
| — | |
| — / Not Applicable | |
| — | |
| — | |
| — | |
| 12349564 | |
| 16301120360000 |
Nearby Schools
| NAME: | DISTRICT: | DISTANCE: | |
|---|---|---|---|
|
Grade School
Piper School |
100 | — | |
|
Middle School
Heritage Middle School |
100 | Not in DB | |
|
High School
J Sterling Morton West High Scho |
201 | Not in DB | |
Property History
| DATE: | EVENT: | PRICE: | SOURCE: |
|---|---|---|---|
| 26 Feb, 2013 | Sold | $70,000 | MRED MLS |
| 9 Jan, 2013 | Under contract | $73,500 | MRED MLS |
| 16 Nov, 2012 | Listed for sale | $73,500 | MRED MLS |
| 28 Mar, 2014 | Sold | $220,000 | MRED MLS |
| 11 Mar, 2014 | Under contract | $259,900 | MRED MLS |
| 17 Jan, 2014 | Listed for sale | $259,900 | MRED MLS |
| 9 Jun, 2025 | Sold | $375,000 | MRED MLS |
| 12 May, 2025 | Under contract | $365,000 | MRED MLS |
| 8 May, 2025 | Listed for sale | $365,000 | MRED MLS |
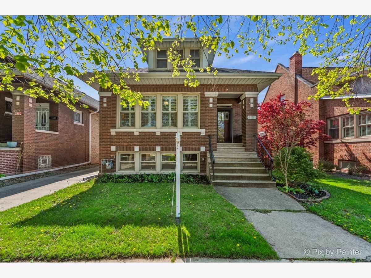
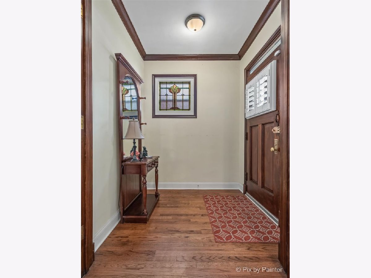
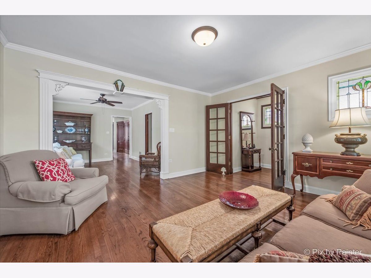
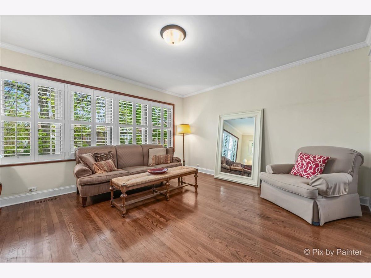
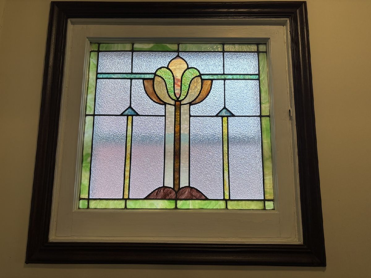
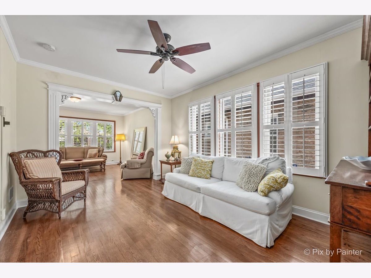
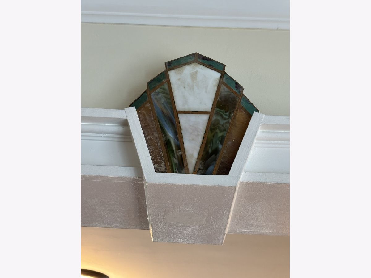
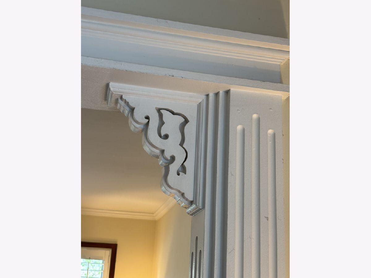
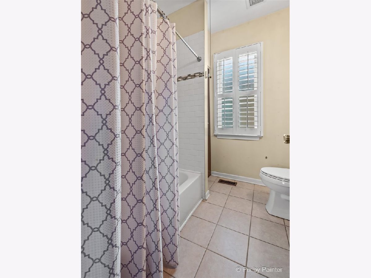
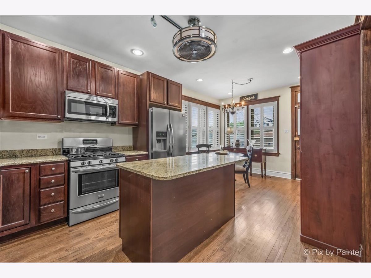
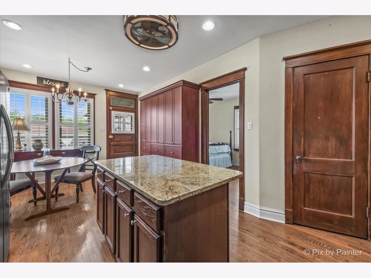
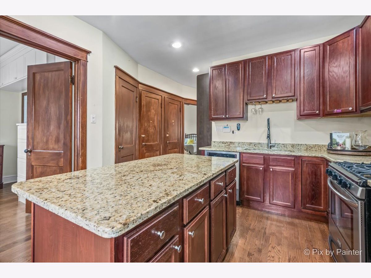
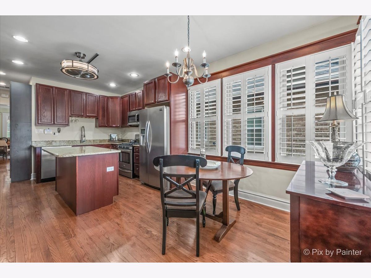
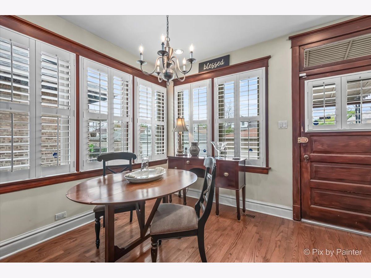
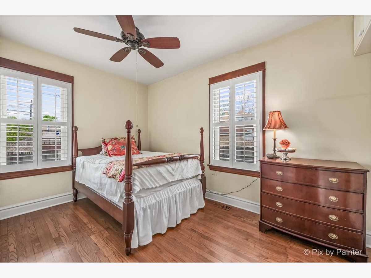
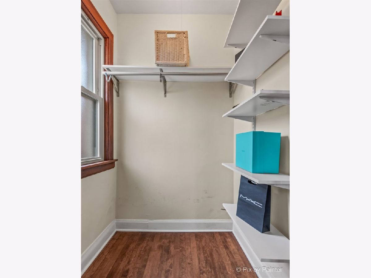
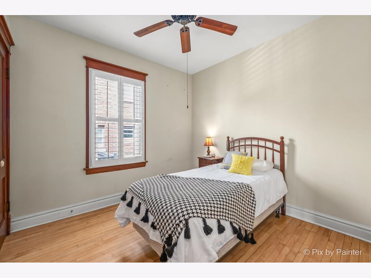
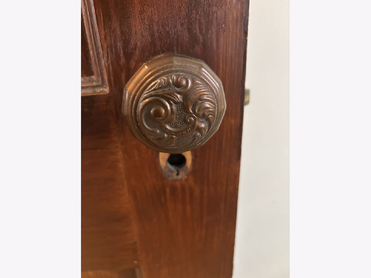
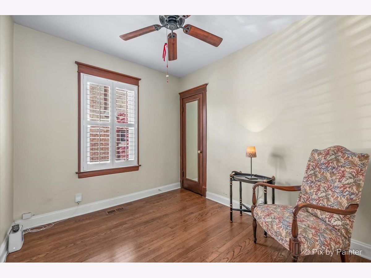
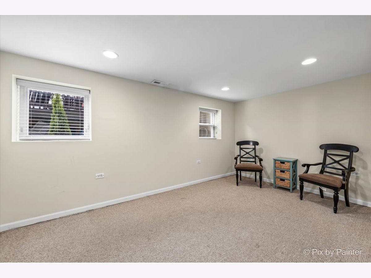
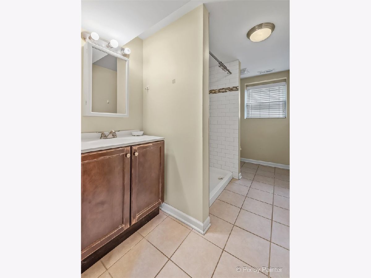
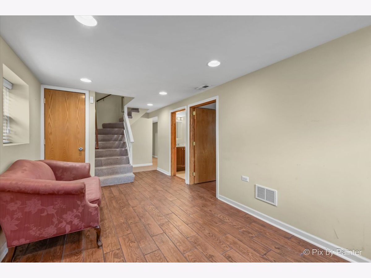
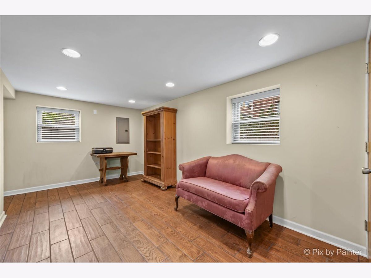
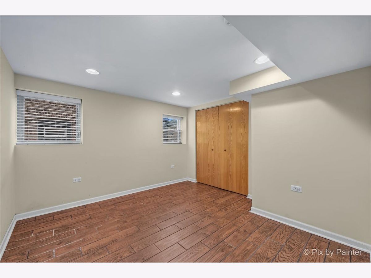
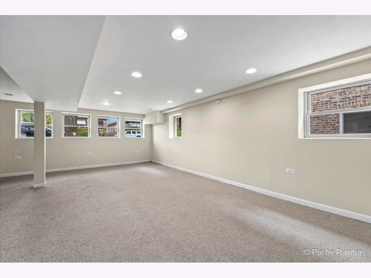
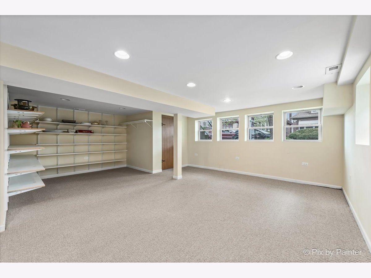
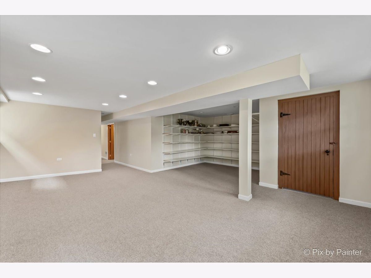
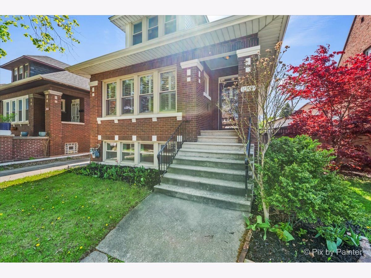
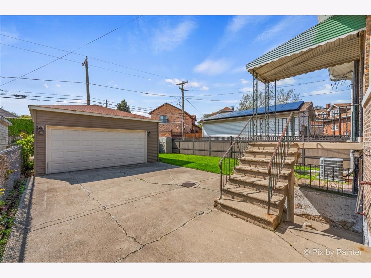
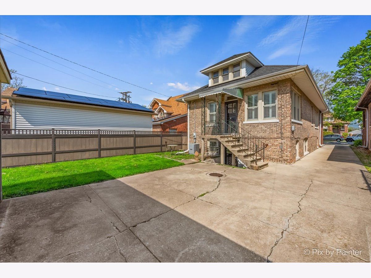
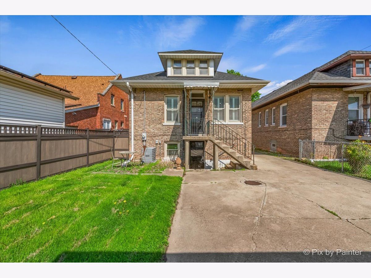
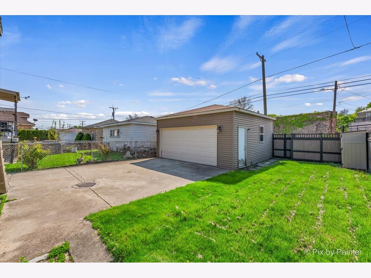
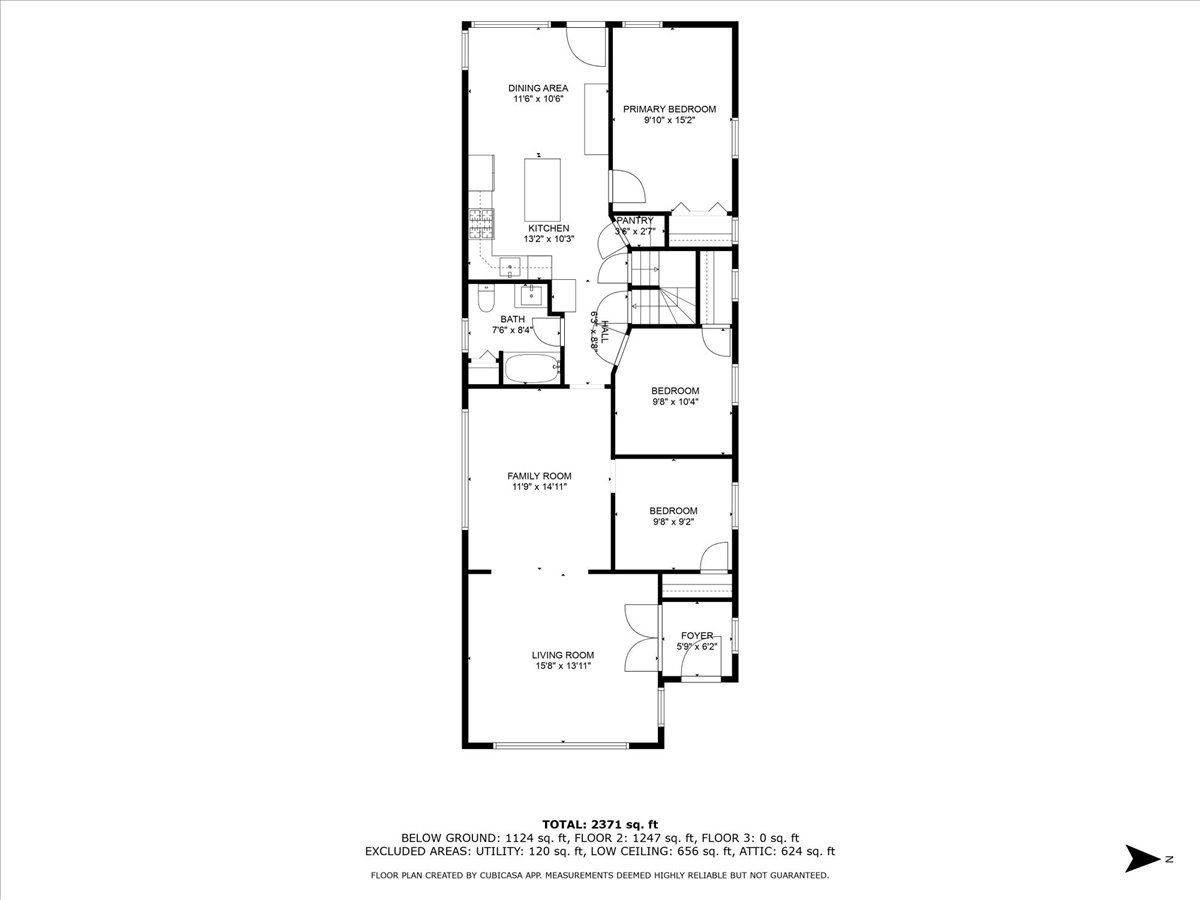
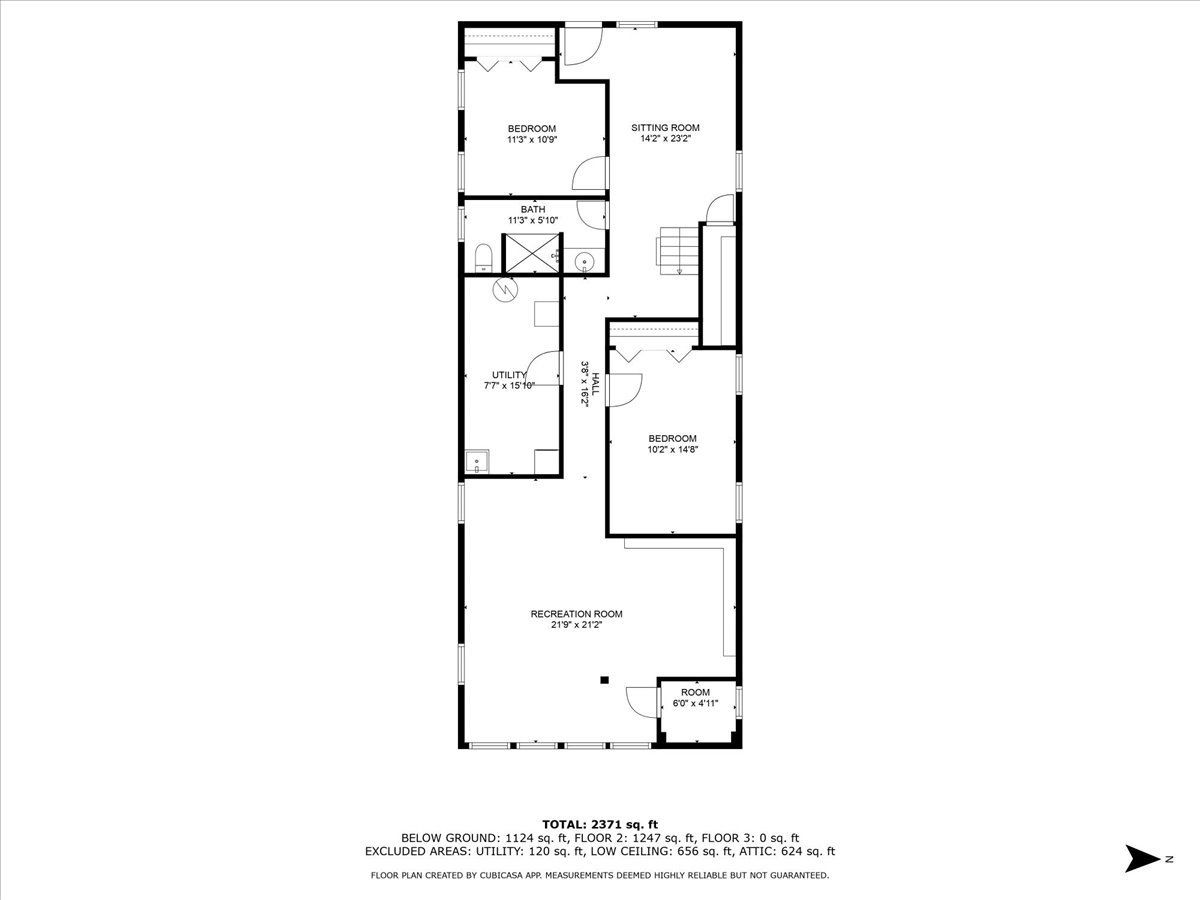
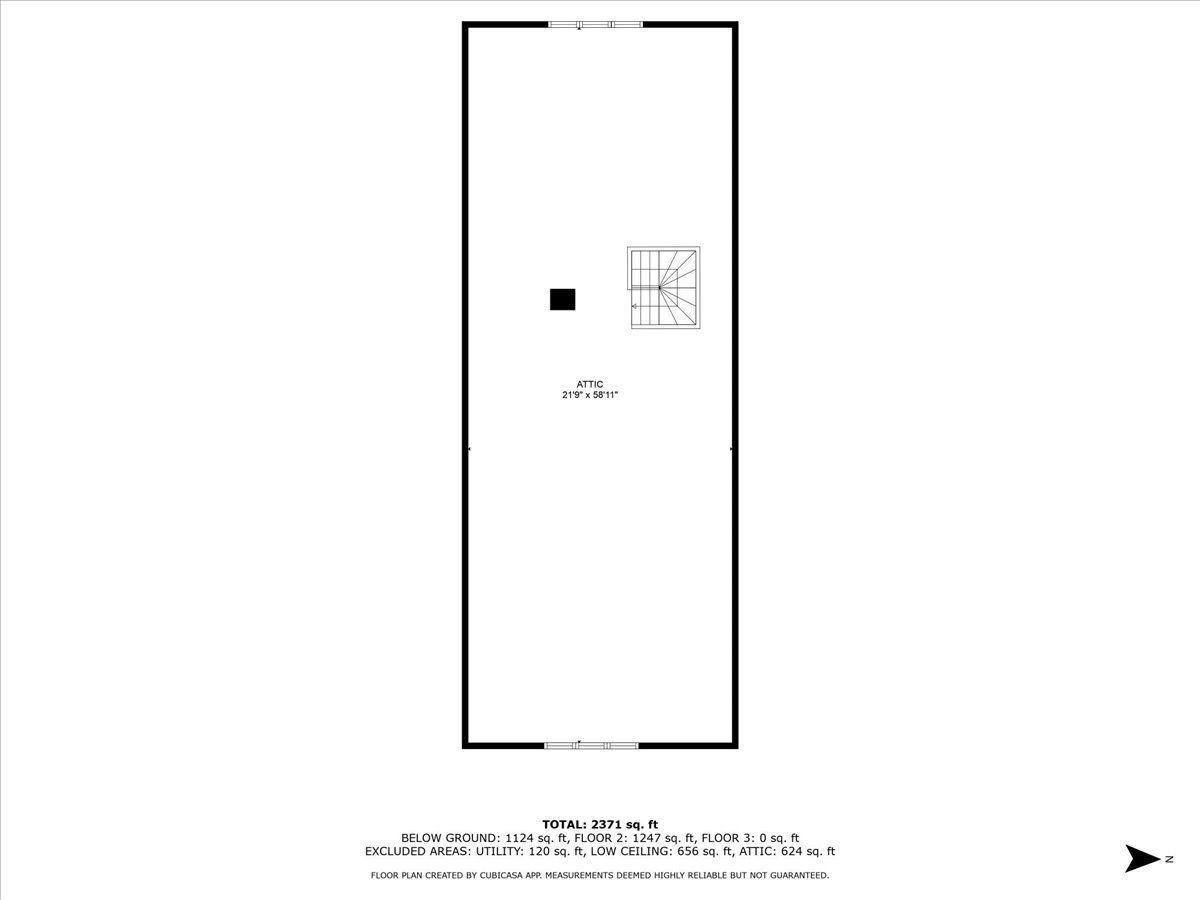
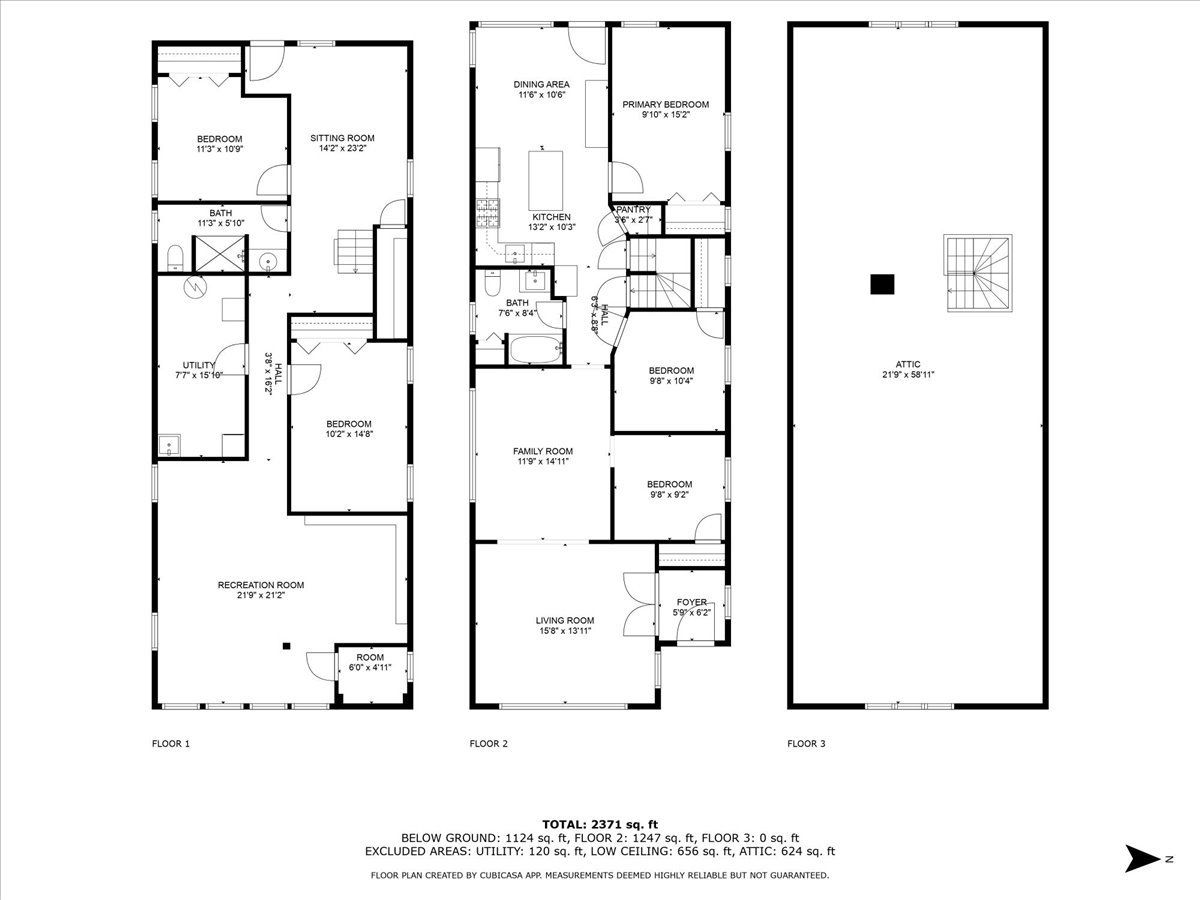
Room Specifics
Total Bedrooms: 5
Bedrooms Above Ground: 5
Bedrooms Below Ground: 0
Dimensions: —
Floor Type: —
Dimensions: —
Floor Type: —
Dimensions: —
Floor Type: —
Dimensions: —
Floor Type: —
Full Bathrooms: 2
Bathroom Amenities: No Tub
Bathroom in Basement: 1
Rooms: —
Basement Description: —
Other Specifics
| 2 | |
| — | |
| — | |
| — | |
| — | |
| 35X126 | |
| Interior Stair,Unfinished | |
| — | |
| — | |
| — | |
| Not in DB | |
| — | |
| — | |
| — | |
| — |
Tax History
| Year | Property Taxes |
|---|---|
| 2013 | $5,076 |
| 2014 | $5,280 |
| 2025 | $8,591 |
Contact Agent
Nearby Similar Homes
Nearby Sold Comparables
Contact Agent
Listing Provided By
Berkshire Hathaway HomeServices Starck Real Estate

