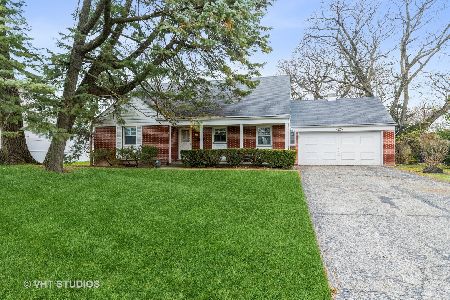2329 Glenview Road, Glenview, Illinois 60025
$540,000
|
Sold
|
|
| Status: | Closed |
| Sqft: | 2,418 |
| Cost/Sqft: | $234 |
| Beds: | 3 |
| Baths: | 3 |
| Year Built: | 1930 |
| Property Taxes: | $12,326 |
| Days On Market: | 2776 |
| Lot Size: | 0,34 |
Description
CLASSIC BRICK HOME WITH MODERN UPDATES AND VINTAGE CHARM ON HUGE 75X198 LOT WITH OVERSIZED 2 STORY GARAGE! Prepare to fall in love with the graceful elegance & lovely architectural details throughout this spacious gem, such as arched doorways, leaded glass windows, gorgeous millwork, hardwood floors & modern touches like updated kitchen & sought after open floorplan. Huge Living Room & Dining Room flow into the cook's Kitchen w/ island seating & sun filed Family Room. Large Master w/ two walk-in closets. Huge 3 car garage with finished 2nd level BONUS LIVING SPACE with heat/AC for the perfect office, rec room or exercise space. Supersize driveway pad offers more parking & turn around space. Large fenced & gated professionally landscaped yard. 80% Pella window replacements, updated electric, plumbing & new tear off roof. So much has been done while preserving the original charm. Located ACROSS FROM PARK, walk to town, train, shopping and in award winning school districts...Welcome Home!
Property Specifics
| Single Family | |
| — | |
| — | |
| 1930 | |
| Full | |
| — | |
| No | |
| 0.34 |
| Cook | |
| — | |
| 0 / Not Applicable | |
| None | |
| Lake Michigan | |
| Public Sewer | |
| 09984403 | |
| 04344010540000 |
Nearby Schools
| NAME: | DISTRICT: | DISTANCE: | |
|---|---|---|---|
|
Grade School
Henking Elementary School |
34 | — | |
|
Middle School
Springman Middle School |
34 | Not in DB | |
|
High School
Glenbrook South High School |
225 | Not in DB | |
|
Alternate Elementary School
Hoffman Elementary School |
— | Not in DB | |
Property History
| DATE: | EVENT: | PRICE: | SOURCE: |
|---|---|---|---|
| 1 Oct, 2018 | Sold | $540,000 | MRED MLS |
| 1 Aug, 2018 | Under contract | $565,000 | MRED MLS |
| — | Last price change | $575,000 | MRED MLS |
| 13 Jun, 2018 | Listed for sale | $575,000 | MRED MLS |
Room Specifics
Total Bedrooms: 4
Bedrooms Above Ground: 3
Bedrooms Below Ground: 1
Dimensions: —
Floor Type: Hardwood
Dimensions: —
Floor Type: Hardwood
Dimensions: —
Floor Type: —
Full Bathrooms: 3
Bathroom Amenities: —
Bathroom in Basement: 1
Rooms: Bonus Room,Recreation Room,Heated Sun Room,Foyer,Mud Room
Basement Description: Partially Finished
Other Specifics
| 3 | |
| — | |
| — | |
| Patio, Storms/Screens | |
| Fenced Yard,Landscaped | |
| 75X197X75X196 | |
| Full | |
| None | |
| Hardwood Floors | |
| Range, Microwave, Dishwasher, Refrigerator, Washer, Dryer, Stainless Steel Appliance(s), Range Hood | |
| Not in DB | |
| Sidewalks, Street Lights, Street Paved | |
| — | |
| — | |
| Gas Log, Gas Starter |
Tax History
| Year | Property Taxes |
|---|---|
| 2018 | $12,326 |
Contact Agent
Nearby Sold Comparables
Contact Agent
Listing Provided By
Berkshire Hathaway HomeServices KoenigRubloff







