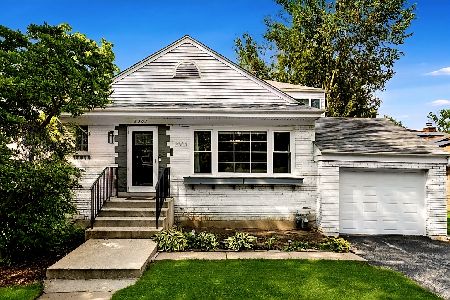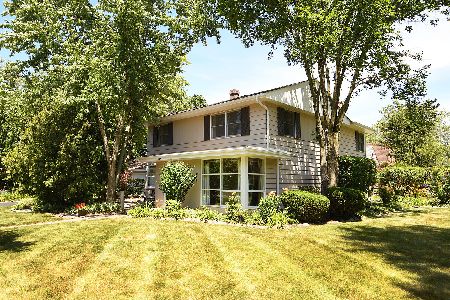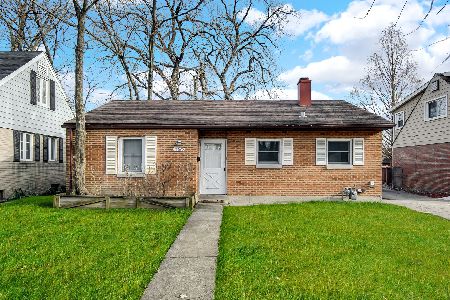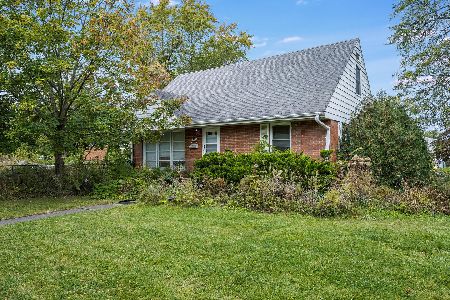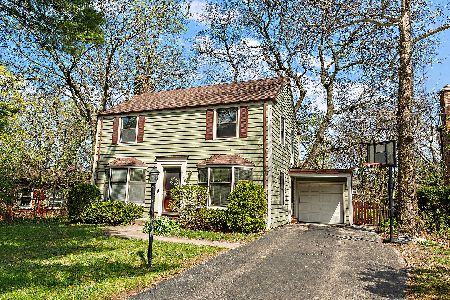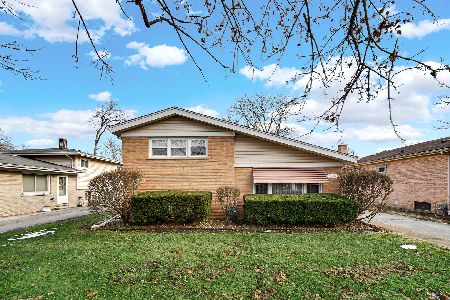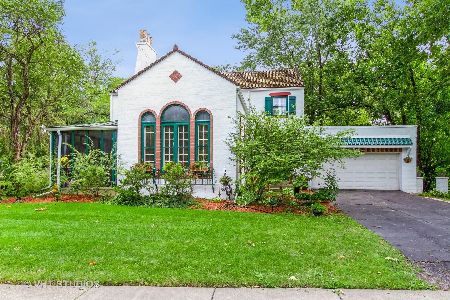2329 Vardon Lane, Flossmoor, Illinois 60422
$460,000
|
Sold
|
|
| Status: | Closed |
| Sqft: | 4,780 |
| Cost/Sqft: | $100 |
| Beds: | 4 |
| Baths: | 6 |
| Year Built: | 1989 |
| Property Taxes: | $20,727 |
| Days On Market: | 3486 |
| Lot Size: | 0,38 |
Description
Meticulously maintained Tudor style home w/4800 sf & premier location close to historic downtown Flossmoor, Western Ave school & metra train. 5BR, 5.1BA home nestled on a pretty treelined street w/corner lot in sought after Flossmoor Park offers a 3 car side load garage that is hard to come by! Open floor plan w/subtle tones, a catwalk overlooking the dramatic 2 story foyer & family room w/cathedral ceilings & FP. Cherry & granite KT w/well-planned work space that includes a center island, upscale SS appliances & access to lovely patio & gardens. 1st floor features LR, formal DR, study/1st floor BR, laundry room, full bath & powder room. MBR w/spectacular MBA w/jacuzzi, separate shower & double vanities. Great guest bedroom w/private bath. BR 3 & 4 are connected by Jack & Jill bathroom. Basement w/rec areas, full BA w/huge steam shower, & BR5. HW flooring, custom woodwork & appointments, great detail create a home w/comfortable elegance. Sprinkler system, generator complete home.
Property Specifics
| Single Family | |
| — | |
| Tudor | |
| 1989 | |
| Full | |
| — | |
| No | |
| 0.38 |
| Cook | |
| Flossmoor Park | |
| 0 / Not Applicable | |
| None | |
| Lake Michigan | |
| Public Sewer | |
| 09290655 | |
| 32063070160000 |
Nearby Schools
| NAME: | DISTRICT: | DISTANCE: | |
|---|---|---|---|
|
Grade School
Western Avenue Elementary School |
161 | — | |
|
Middle School
Parker Junior High School |
161 | Not in DB | |
|
High School
Homewood-flossmoor High School |
233 | Not in DB | |
Property History
| DATE: | EVENT: | PRICE: | SOURCE: |
|---|---|---|---|
| 2 Sep, 2016 | Sold | $460,000 | MRED MLS |
| 4 Aug, 2016 | Under contract | $479,000 | MRED MLS |
| 18 Jul, 2016 | Listed for sale | $479,000 | MRED MLS |
Room Specifics
Total Bedrooms: 5
Bedrooms Above Ground: 4
Bedrooms Below Ground: 1
Dimensions: —
Floor Type: Carpet
Dimensions: —
Floor Type: Carpet
Dimensions: —
Floor Type: Carpet
Dimensions: —
Floor Type: —
Full Bathrooms: 6
Bathroom Amenities: Whirlpool,Separate Shower,Double Sink
Bathroom in Basement: 1
Rooms: Bedroom 5,Breakfast Room,Foyer,Study
Basement Description: Finished
Other Specifics
| 3 | |
| Concrete Perimeter | |
| Concrete | |
| Brick Paver Patio | |
| Corner Lot,Landscaped | |
| 108X161X85X173 | |
| Unfinished | |
| Full | |
| Vaulted/Cathedral Ceilings, Skylight(s), Hardwood Floors, First Floor Bedroom, First Floor Laundry, First Floor Full Bath | |
| Double Oven, Range, Microwave, Dishwasher, High End Refrigerator, Washer, Dryer, Disposal, Stainless Steel Appliance(s) | |
| Not in DB | |
| Sidewalks, Street Paved | |
| — | |
| — | |
| Wood Burning, Gas Starter |
Tax History
| Year | Property Taxes |
|---|---|
| 2016 | $20,727 |
Contact Agent
Nearby Similar Homes
Nearby Sold Comparables
Contact Agent
Listing Provided By
Baird & Warner

