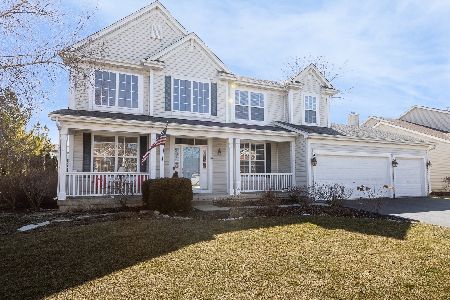233 Ashcroft Lane, Oswego, Illinois 60543
$312,500
|
Sold
|
|
| Status: | Closed |
| Sqft: | 3,579 |
| Cost/Sqft: | $91 |
| Beds: | 4 |
| Baths: | 3 |
| Year Built: | 2003 |
| Property Taxes: | $10,651 |
| Days On Market: | 3984 |
| Lot Size: | 0,00 |
Description
Largest Model in Subdivision! 2 Story Foyer, Oak Railings! 4 Large Bedrooms plus 2 Offices or Bonus room! Family Rm w/Stone Fireplace, Hardwood Flrs throughout most of First Flr! SS Appliances, Fantastic Kitchen w/ Butlers Pantry, 42" Cherry Cabinets & Huge Island w/Granite Counters! Sun Room Backing to Open Field and Parks! Paver Patio & Driveway, 3 Car Garage, Full Basement, 6 Panel Doors, the list goes on!
Property Specifics
| Single Family | |
| — | |
| Traditional | |
| 2003 | |
| Full | |
| LAUREL | |
| No | |
| 0 |
| Kendall | |
| Ashcroft | |
| 165 / Annual | |
| None | |
| Public | |
| Public Sewer | |
| 08853516 | |
| 0320475018 |
Nearby Schools
| NAME: | DISTRICT: | DISTANCE: | |
|---|---|---|---|
|
Grade School
Prairie Point Elementary School |
308 | — | |
|
Middle School
Traughber Junior High School |
308 | Not in DB | |
|
High School
Oswego High School |
308 | Not in DB | |
Property History
| DATE: | EVENT: | PRICE: | SOURCE: |
|---|---|---|---|
| 31 Jan, 2008 | Sold | $320,000 | MRED MLS |
| 8 Jan, 2008 | Under contract | $317,000 | MRED MLS |
| — | Last price change | $333,000 | MRED MLS |
| 10 Aug, 2007 | Listed for sale | $375,375 | MRED MLS |
| 11 Jul, 2013 | Sold | $290,000 | MRED MLS |
| 23 May, 2013 | Under contract | $319,000 | MRED MLS |
| 26 Apr, 2013 | Listed for sale | $319,000 | MRED MLS |
| 24 Jun, 2015 | Sold | $312,500 | MRED MLS |
| 9 May, 2015 | Under contract | $325,000 | MRED MLS |
| — | Last price change | $329,000 | MRED MLS |
| 5 Mar, 2015 | Listed for sale | $329,000 | MRED MLS |
Room Specifics
Total Bedrooms: 4
Bedrooms Above Ground: 4
Bedrooms Below Ground: 0
Dimensions: —
Floor Type: Carpet
Dimensions: —
Floor Type: Carpet
Dimensions: —
Floor Type: Carpet
Full Bathrooms: 3
Bathroom Amenities: Separate Shower,Soaking Tub
Bathroom in Basement: 0
Rooms: Den,Mud Room,Office,Sun Room
Basement Description: Unfinished
Other Specifics
| 3 | |
| Concrete Perimeter | |
| Brick | |
| Patio, Brick Paver Patio | |
| Park Adjacent | |
| 75X122 | |
| — | |
| Full | |
| Vaulted/Cathedral Ceilings, Hot Tub, Hardwood Floors, First Floor Laundry | |
| Range, Microwave, Dishwasher, Refrigerator, Disposal, Stainless Steel Appliance(s) | |
| Not in DB | |
| Sidewalks, Street Lights, Street Paved | |
| — | |
| — | |
| Gas Starter |
Tax History
| Year | Property Taxes |
|---|---|
| 2008 | $8,293 |
| 2013 | $10,207 |
| 2015 | $10,651 |
Contact Agent
Nearby Similar Homes
Nearby Sold Comparables
Contact Agent
Listing Provided By
Baird & Warner










