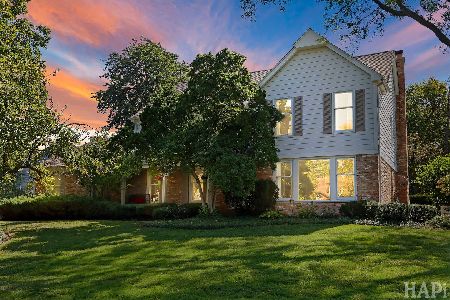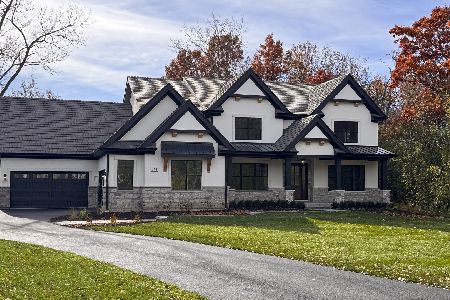233 Brampton Lane, Lincolnshire, Illinois 60045
$755,200
|
Sold
|
|
| Status: | Closed |
| Sqft: | 5,106 |
| Cost/Sqft: | $162 |
| Beds: | 6 |
| Baths: | 4 |
| Year Built: | 1991 |
| Property Taxes: | $24,928 |
| Days On Market: | 2061 |
| Lot Size: | 1,03 |
Description
Beautiful family home located on one of the best lots in Lincolnshire. This updated and expanded home has a two story foyer flooded with natural light and flanked by a private office and formal dining room. The kitchen has SS appliances, an island w/breakfast bar and a large table area. It opens onto the comfortable family room, music room and a 3-season room that overlooks the park-like yard. All six bedrooms are located on the second floor along with three full baths. The master bath has a double vanity, whirlpool/soaking tub and separate shower. The basement has a large rec room and craft room. There's also a mud room/laundry on the main floor and an oversized 3-car, heated garage. Conveniently located in top-rated Stevenson HS district 125 and elementary school district 103 with easy access to I-294, the Metra and just 22 minutes from O'hare!
Property Specifics
| Single Family | |
| — | |
| Georgian | |
| 1991 | |
| Partial | |
| — | |
| No | |
| 1.03 |
| Lake | |
| — | |
| — / Not Applicable | |
| None | |
| Lake Michigan | |
| Public Sewer | |
| 10694863 | |
| 15142050200000 |
Nearby Schools
| NAME: | DISTRICT: | DISTANCE: | |
|---|---|---|---|
|
Grade School
Laura B Sprague School |
103 | — | |
|
Middle School
Daniel Wright Junior High School |
103 | Not in DB | |
|
High School
Adlai E Stevenson High School |
125 | Not in DB | |
Property History
| DATE: | EVENT: | PRICE: | SOURCE: |
|---|---|---|---|
| 21 Jul, 2020 | Sold | $755,200 | MRED MLS |
| 18 Jun, 2020 | Under contract | $829,000 | MRED MLS |
| — | Last price change | $879,000 | MRED MLS |
| 21 Apr, 2020 | Listed for sale | $879,000 | MRED MLS |






























Room Specifics
Total Bedrooms: 6
Bedrooms Above Ground: 6
Bedrooms Below Ground: 0
Dimensions: —
Floor Type: Carpet
Dimensions: —
Floor Type: Carpet
Dimensions: —
Floor Type: Carpet
Dimensions: —
Floor Type: —
Dimensions: —
Floor Type: —
Full Bathrooms: 4
Bathroom Amenities: Whirlpool,Separate Shower,Double Sink,Soaking Tub
Bathroom in Basement: 0
Rooms: Bedroom 5,Bedroom 6,Breakfast Room,Foyer,Office,Recreation Room,Sun Room,Utility Room-Lower Level,Walk In Closet,Workshop
Basement Description: Finished,Crawl
Other Specifics
| 3 | |
| Concrete Perimeter | |
| — | |
| Patio, Porch Screened | |
| Cul-De-Sac,Landscaped,Mature Trees | |
| 175X230X153X218X70 | |
| Pull Down Stair | |
| Full | |
| Skylight(s), Hardwood Floors, First Floor Laundry, Walk-In Closet(s) | |
| Double Oven, Microwave, Dishwasher, Refrigerator, Washer, Dryer, Disposal, Stainless Steel Appliance(s), Cooktop, Range Hood | |
| Not in DB | |
| Park, Tennis Court(s), Lake, Curbs, Street Lights, Street Paved | |
| — | |
| — | |
| Gas Starter |
Tax History
| Year | Property Taxes |
|---|---|
| 2020 | $24,928 |
Contact Agent
Nearby Similar Homes
Nearby Sold Comparables
Contact Agent
Listing Provided By
@properties








