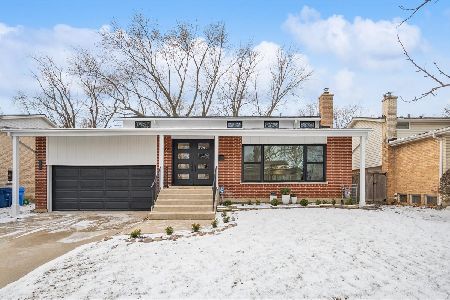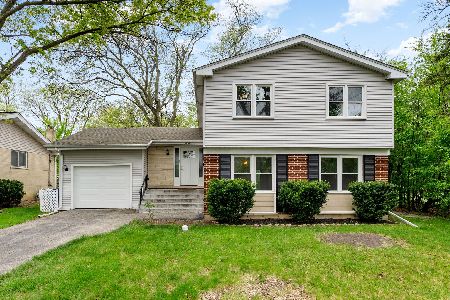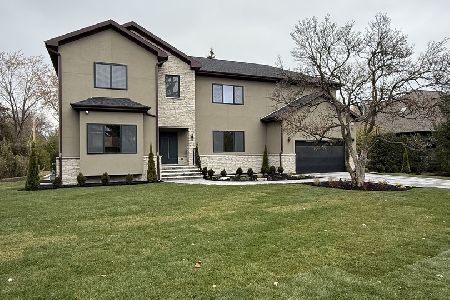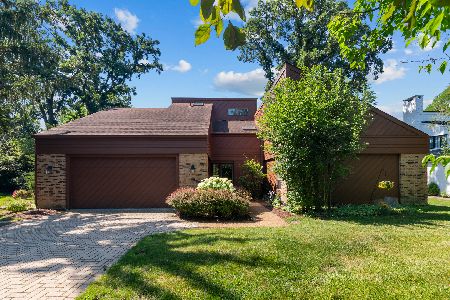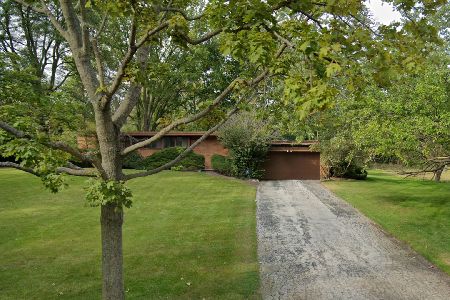233 Briar Lane, Highland Park, Illinois 60035
$571,000
|
Sold
|
|
| Status: | Closed |
| Sqft: | 4,182 |
| Cost/Sqft: | $141 |
| Beds: | 5 |
| Baths: | 2 |
| Year Built: | 1930 |
| Property Taxes: | $13,440 |
| Days On Market: | 1797 |
| Lot Size: | 0,94 |
Description
Sold before processing. Situated on almost an acre, this charming home offers picturesque views from every window. Walk into large foyer with beautiful hardwood floors. The spacious kitchen offers a six burner Viking stove with hood, center island with bar sitting and eating space. Formal dining room perfect for entertaining. The living boasts wood floors and leads out to the porch where you can take in all the nature around you. First floor bedroom is adjacent to roughed in bathroom waiting to be complete. The second floor offers four bedrooms including the generous primary bedroom with ensuite bathroom and space to finish the attic into a stunning walk in closet. Three additional bedrooms and a hall bathroom complete the second level. Three car attached garage (two car plus a tandem space) leads into large mudroom and laundry room. The home is being sold as is and is waiting for someone to put their own personal touches and updates. The roof is also as is and needs to be replaced.
Property Specifics
| Single Family | |
| — | |
| — | |
| 1930 | |
| None | |
| — | |
| No | |
| 0.94 |
| Lake | |
| — | |
| — / Not Applicable | |
| None | |
| Lake Michigan,Public | |
| Public Sewer | |
| 10988038 | |
| 16344000040000 |
Nearby Schools
| NAME: | DISTRICT: | DISTANCE: | |
|---|---|---|---|
|
Grade School
Red Oak Elementary School |
112 | — | |
|
Middle School
Edgewood Middle School |
112 | Not in DB | |
|
High School
Deerfield High School |
113 | Not in DB | |
|
Alternate High School
Highland Park High School |
— | Not in DB | |
Property History
| DATE: | EVENT: | PRICE: | SOURCE: |
|---|---|---|---|
| 30 Apr, 2021 | Sold | $571,000 | MRED MLS |
| 23 Feb, 2021 | Under contract | $589,000 | MRED MLS |
| 23 Feb, 2021 | Listed for sale | $589,000 | MRED MLS |
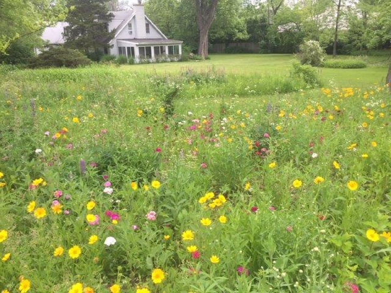
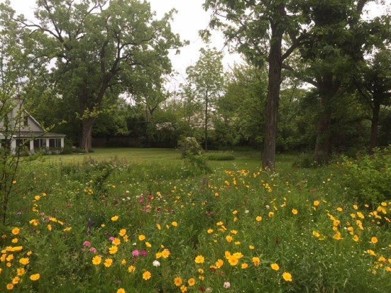
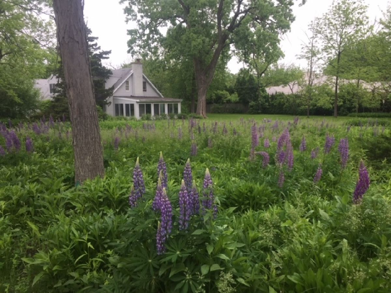
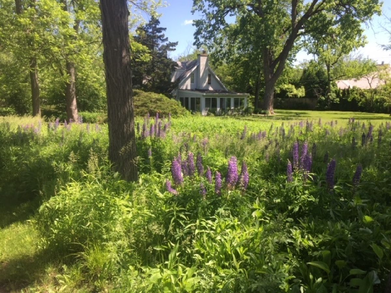
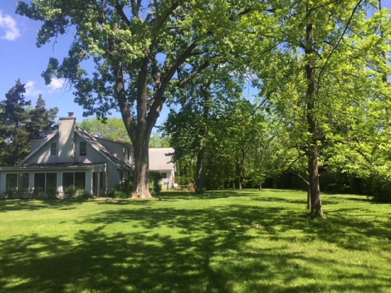
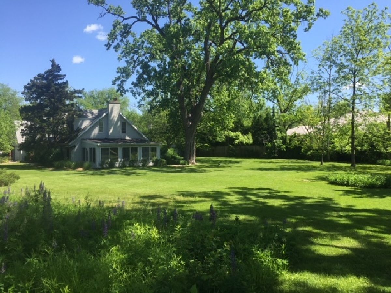
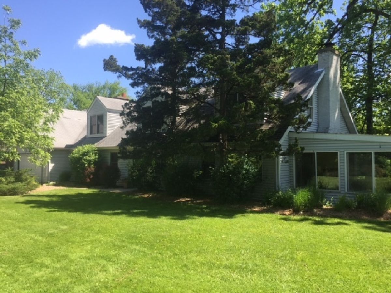
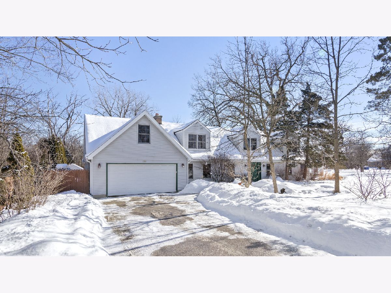
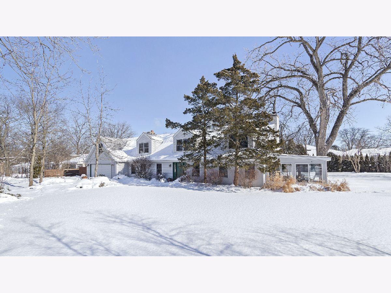
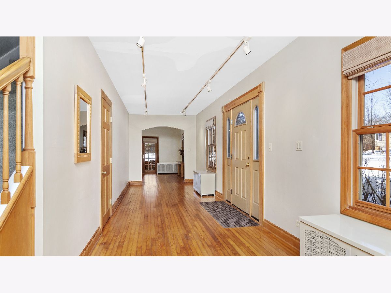
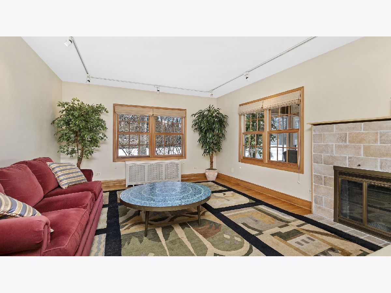
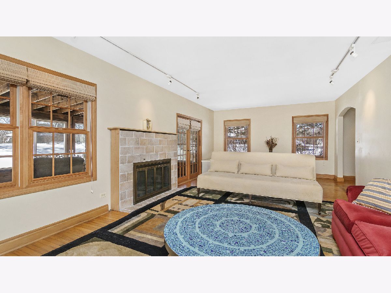
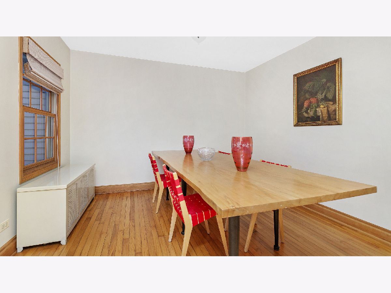
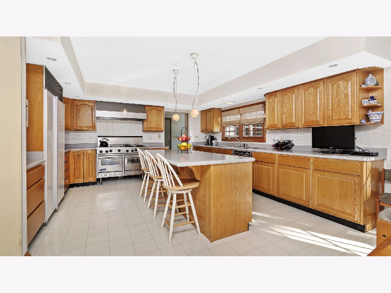
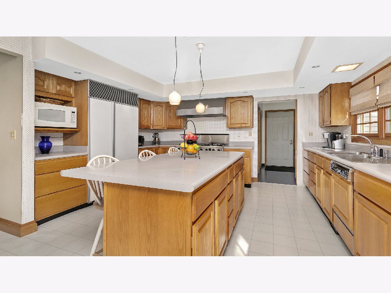
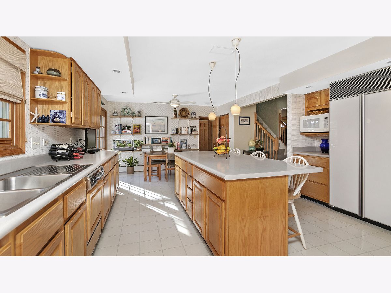
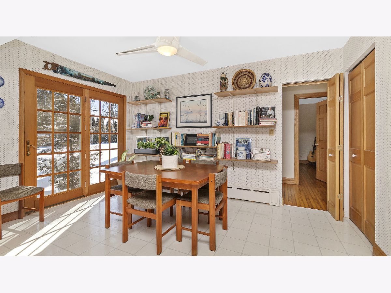
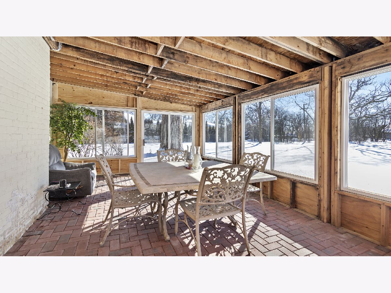
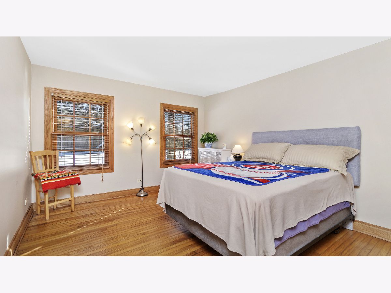
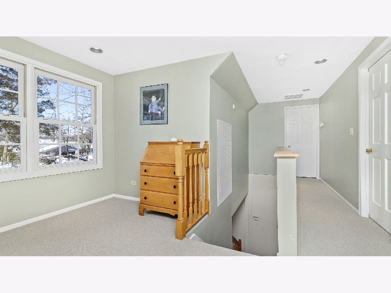
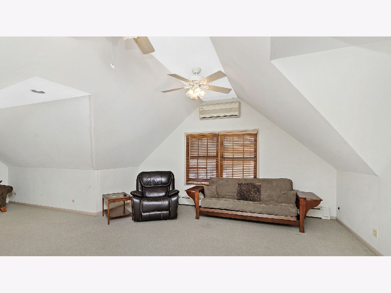
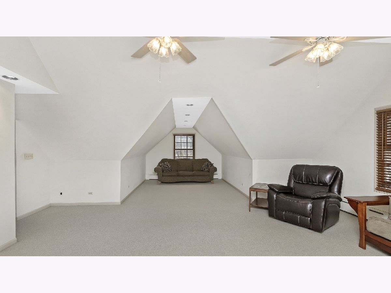
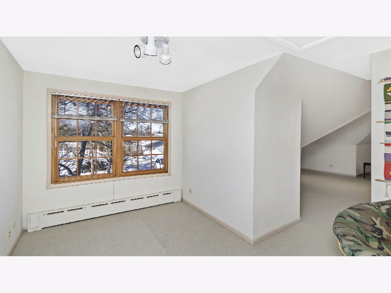
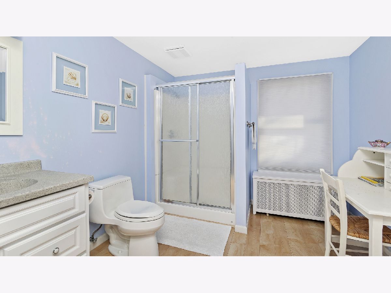
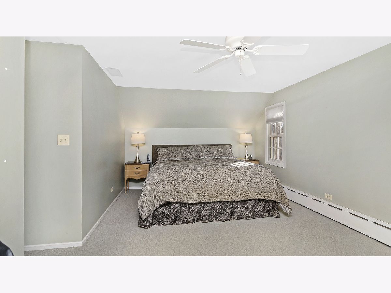
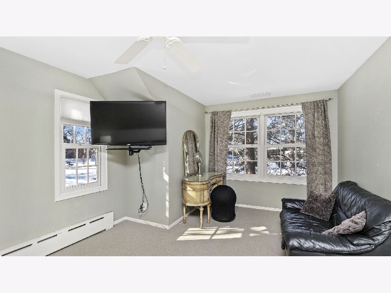
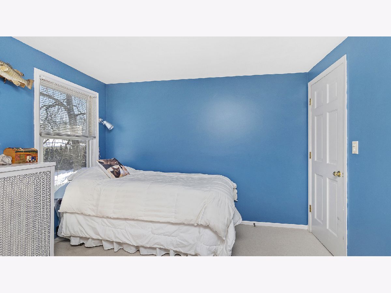
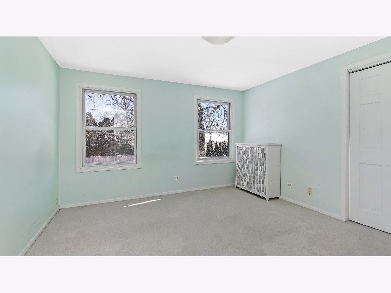
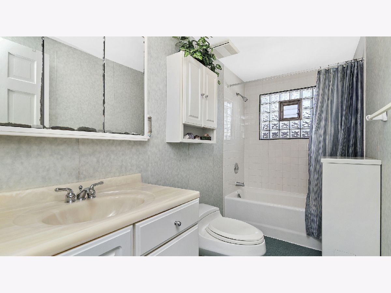
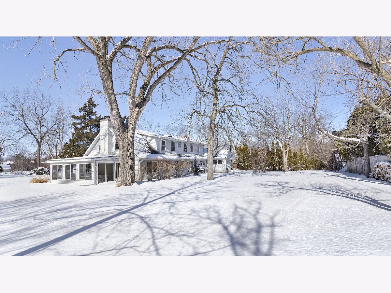
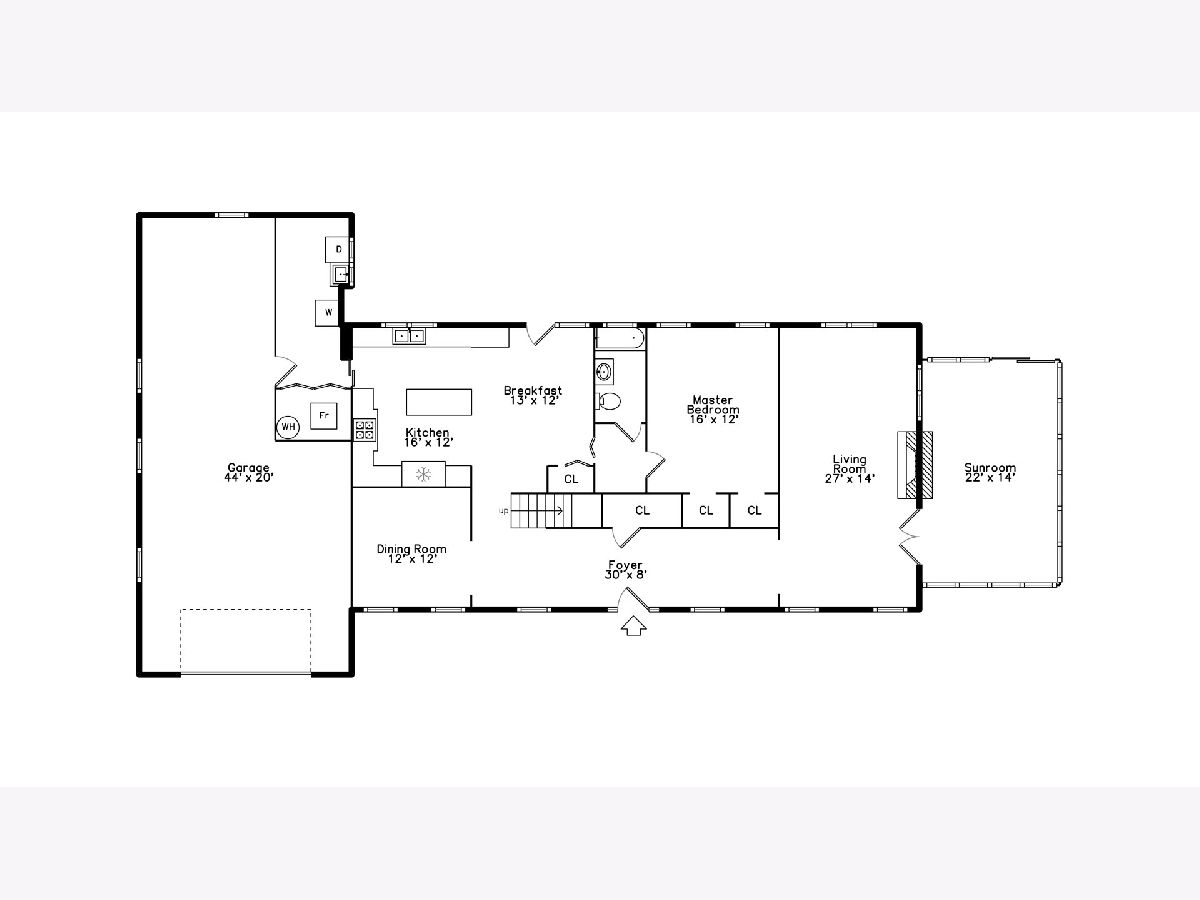
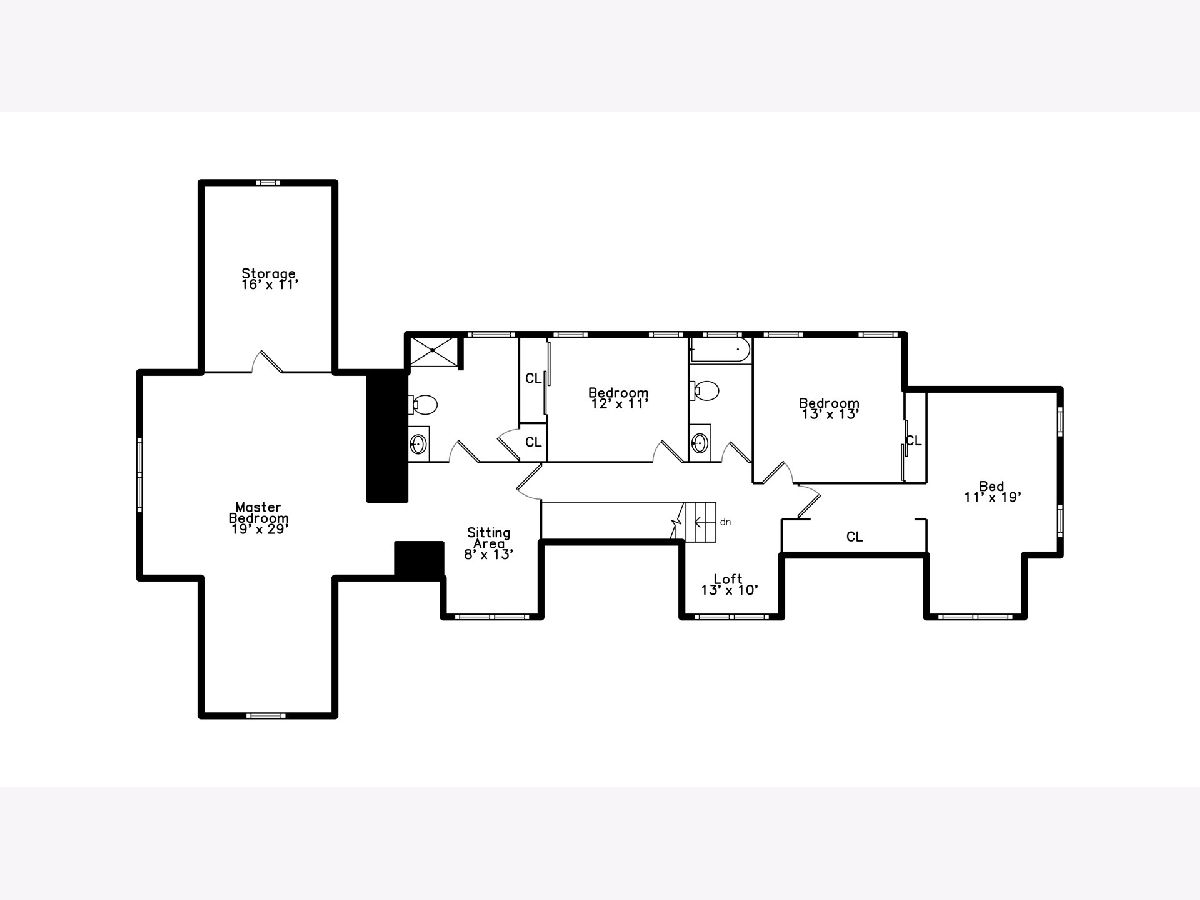
Room Specifics
Total Bedrooms: 5
Bedrooms Above Ground: 5
Bedrooms Below Ground: 0
Dimensions: —
Floor Type: Carpet
Dimensions: —
Floor Type: Carpet
Dimensions: —
Floor Type: Carpet
Dimensions: —
Floor Type: —
Full Bathrooms: 2
Bathroom Amenities: —
Bathroom in Basement: —
Rooms: Bedroom 5,Eating Area,Enclosed Porch,Sitting Room,Foyer
Basement Description: Crawl,Slab
Other Specifics
| 3 | |
| Concrete Perimeter | |
| — | |
| Patio, Screened Patio | |
| Corner Lot | |
| 220 X 194 X 220 X 156.5 | |
| — | |
| Full | |
| Hardwood Floors, First Floor Bedroom, In-Law Arrangement, First Floor Laundry, Separate Dining Room | |
| Double Oven, Microwave, Dishwasher, Refrigerator, Washer, Dryer, Disposal, Range Hood | |
| Not in DB | |
| Park, Street Paved | |
| — | |
| — | |
| Wood Burning |
Tax History
| Year | Property Taxes |
|---|---|
| 2021 | $13,440 |
Contact Agent
Nearby Similar Homes
Nearby Sold Comparables
Contact Agent
Listing Provided By
Engel & Voelkers Chicago North Shore



