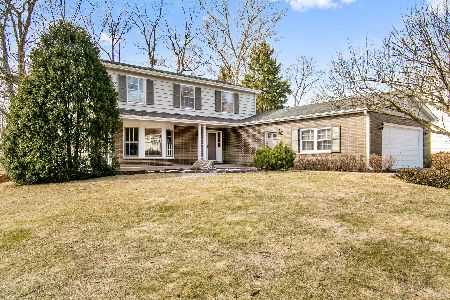233 Charles Avenue, Naperville, Illinois 60540
$320,000
|
Sold
|
|
| Status: | Closed |
| Sqft: | 0 |
| Cost/Sqft: | — |
| Beds: | 5 |
| Baths: | 3 |
| Year Built: | 1967 |
| Property Taxes: | $5,835 |
| Days On Market: | 5701 |
| Lot Size: | 0,00 |
Description
Classic, well maintained, 1 owner, 5 bed home with porch in exclusive Royal Oaks subdivision. Great floorplan, large room sizes, hardwood floors throughout 1st & 2nd floor, 5 beds all w/WIC's, huge 23x29 sq/ft 3+ car garage, recent high efficiency HVAC system. Quick close no problem - Not a short sale. 1 block to Dist 203 Prairie elementary & parks, 1 mile to downtown Nap & train, very close to I88 & 355.
Property Specifics
| Single Family | |
| — | |
| — | |
| 1967 | |
| Full | |
| — | |
| No | |
| 0 |
| Du Page | |
| Royal Oaks | |
| 0 / Not Applicable | |
| None | |
| Lake Michigan,Public | |
| Public Sewer | |
| 07565746 | |
| 0818419023 |
Nearby Schools
| NAME: | DISTRICT: | DISTANCE: | |
|---|---|---|---|
|
Grade School
Prairie Elementary School |
203 | — | |
|
Middle School
Washington Junior High School |
203 | Not in DB | |
|
High School
Naperville North High School |
203 | Not in DB | |
Property History
| DATE: | EVENT: | PRICE: | SOURCE: |
|---|---|---|---|
| 10 Sep, 2010 | Sold | $320,000 | MRED MLS |
| 2 Aug, 2010 | Under contract | $349,900 | MRED MLS |
| — | Last price change | $369,900 | MRED MLS |
| 24 Jun, 2010 | Listed for sale | $394,900 | MRED MLS |
| 16 Sep, 2019 | Sold | $355,000 | MRED MLS |
| 29 Aug, 2019 | Under contract | $375,000 | MRED MLS |
| — | Last price change | $384,500 | MRED MLS |
| 28 Jun, 2019 | Listed for sale | $384,500 | MRED MLS |
| 4 May, 2020 | Sold | $577,000 | MRED MLS |
| 10 Mar, 2020 | Under contract | $585,000 | MRED MLS |
| — | Last price change | $599,000 | MRED MLS |
| 13 Dec, 2019 | Listed for sale | $599,000 | MRED MLS |
Room Specifics
Total Bedrooms: 5
Bedrooms Above Ground: 5
Bedrooms Below Ground: 0
Dimensions: —
Floor Type: Hardwood
Dimensions: —
Floor Type: Hardwood
Dimensions: —
Floor Type: Hardwood
Dimensions: —
Floor Type: —
Full Bathrooms: 3
Bathroom Amenities: —
Bathroom in Basement: 0
Rooms: Bedroom 5,Foyer,Gallery,Mud Room
Basement Description: Unfinished
Other Specifics
| 4 | |
| Concrete Perimeter | |
| Asphalt | |
| Patio | |
| — | |
| 95X132X95X125 | |
| — | |
| Full | |
| — | |
| Range, Dishwasher, Refrigerator, Washer, Dryer, Disposal | |
| Not in DB | |
| Sidewalks, Street Lights, Street Paved | |
| — | |
| — | |
| Wood Burning |
Tax History
| Year | Property Taxes |
|---|---|
| 2010 | $5,835 |
| 2019 | $7,443 |
Contact Agent
Nearby Similar Homes
Nearby Sold Comparables
Contact Agent
Listing Provided By
john greene Realtor









