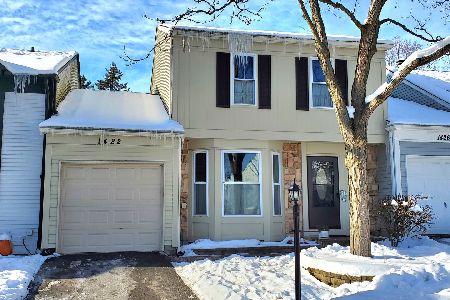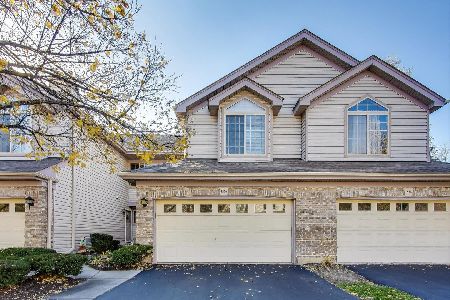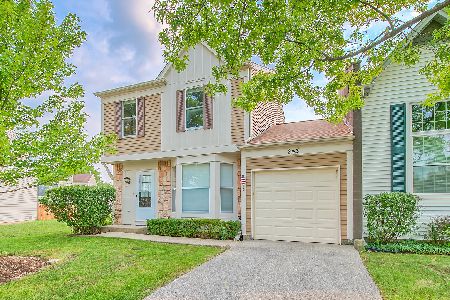233 Cherrywood Drive, Palatine, Illinois 60067
$178,000
|
Sold
|
|
| Status: | Closed |
| Sqft: | 0 |
| Cost/Sqft: | — |
| Beds: | 1 |
| Baths: | 1 |
| Year Built: | 1988 |
| Property Taxes: | $4,397 |
| Days On Market: | 1918 |
| Lot Size: | 0,00 |
Description
Ready to be on your own? Tired of paying rent? Perfect opportunity in front of your eyes but will not last forever! Truly beautiful, end unit overlooking lush green area! Perfect picture interior! Grand first floor with soaring ceiling and open floor plan ideal for entertaining or casual every day life. Sun filled living room, kitchen and dining area with access to private deck! First floor bedroom with multiple closets and large window!Sparkling clean, updated to perfection bath, with sharp finishes and thoughtful design! Loft upstairs with open to below cat walk perfect for an office, TV room, lounge area. Need another bedroom - convert the loft to a bedroom and the large closet to full or half bath! Endless possibilities to make it your own and build equity at the same time. Recently replaced washer and dryer, hot water heather, fresh paint and more!One car garage, low association fees! Less than rent! Convenient location-close to forest preserve, transportation, shopping!Come and see it, so you can love it and stay!
Property Specifics
| Condos/Townhomes | |
| 2 | |
| — | |
| 1988 | |
| None | |
| — | |
| No | |
| — |
| Cook | |
| Cherrybrook Village | |
| 81 / Monthly | |
| Lawn Care,Snow Removal | |
| Lake Michigan | |
| Public Sewer | |
| 10853975 | |
| 02102160060000 |
Nearby Schools
| NAME: | DISTRICT: | DISTANCE: | |
|---|---|---|---|
|
Grade School
Carl Sandburg Junior High School |
15 | — | |
|
Middle School
Walter R Sundling Junior High Sc |
15 | Not in DB | |
|
High School
Palatine High School |
211 | Not in DB | |
Property History
| DATE: | EVENT: | PRICE: | SOURCE: |
|---|---|---|---|
| 30 Nov, 2020 | Sold | $178,000 | MRED MLS |
| 20 Oct, 2020 | Under contract | $179,900 | MRED MLS |
| 10 Sep, 2020 | Listed for sale | $179,900 | MRED MLS |
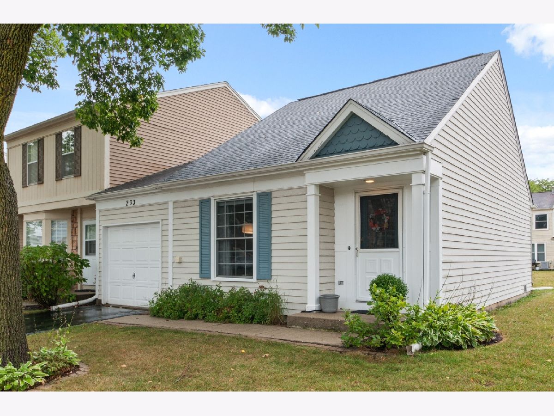
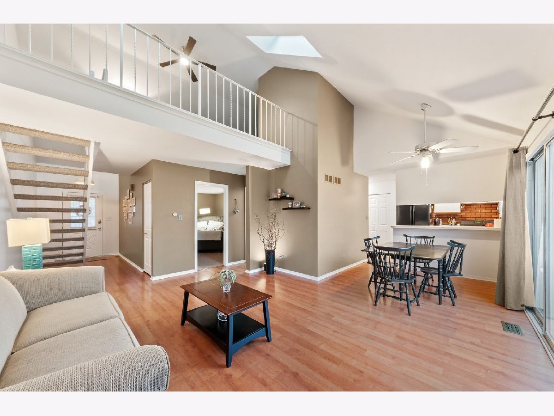
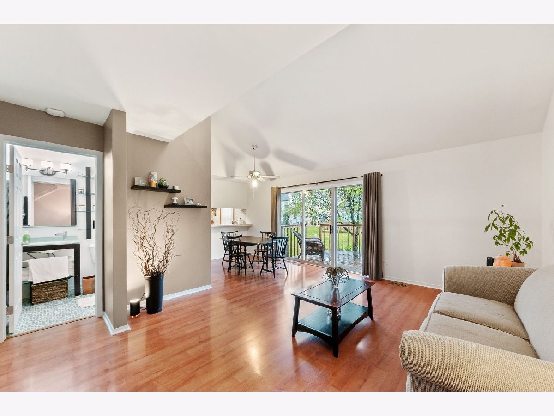
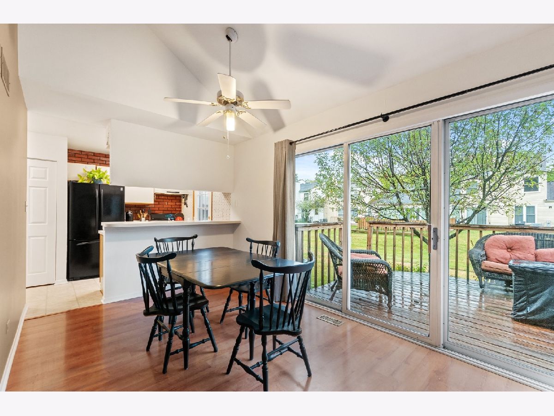
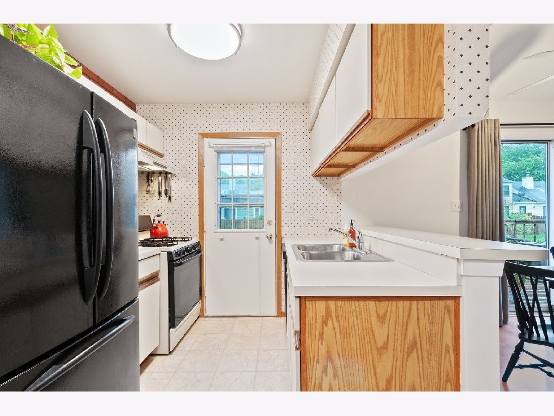
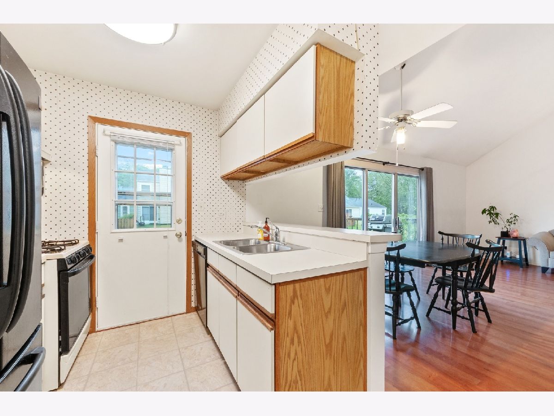
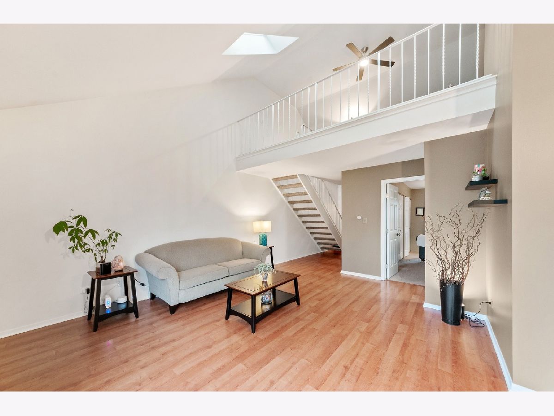
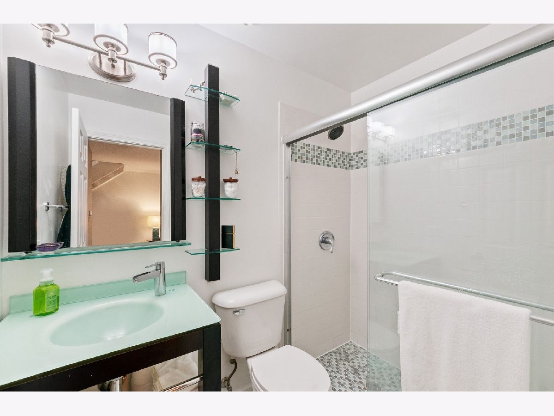
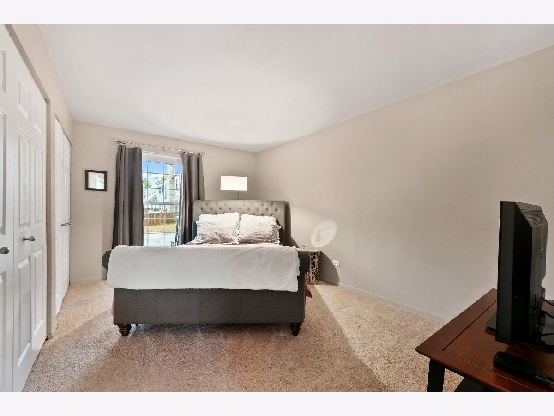
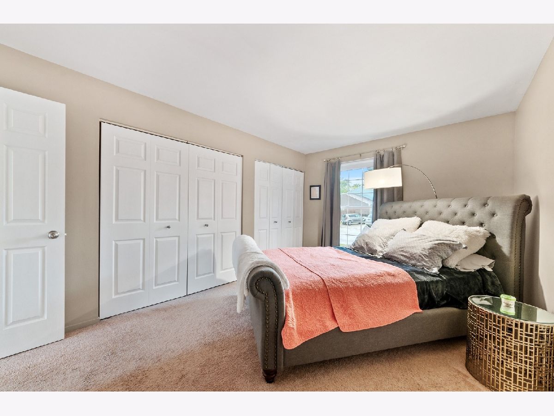
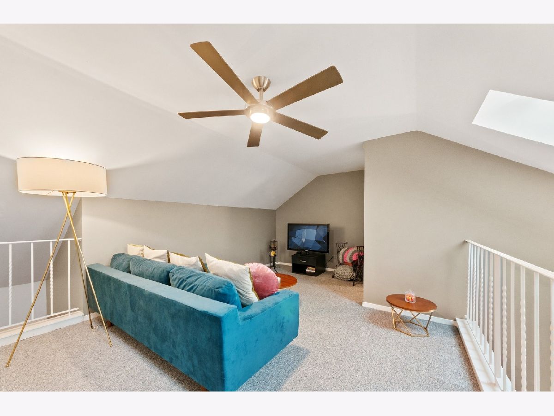
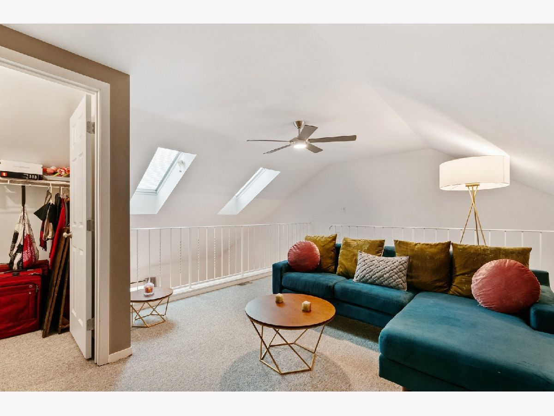
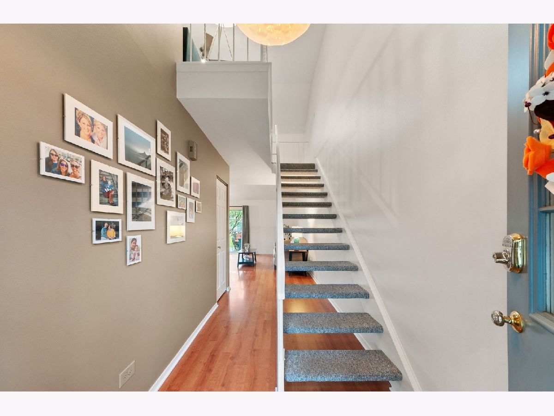
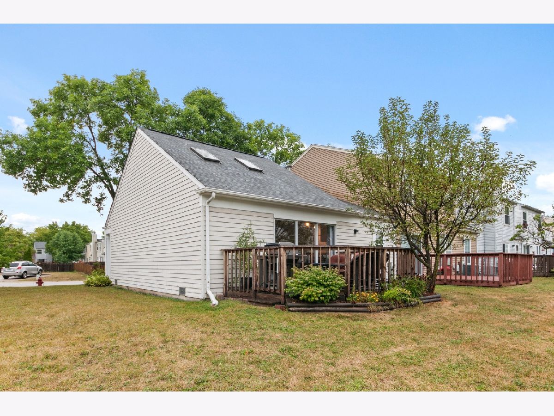
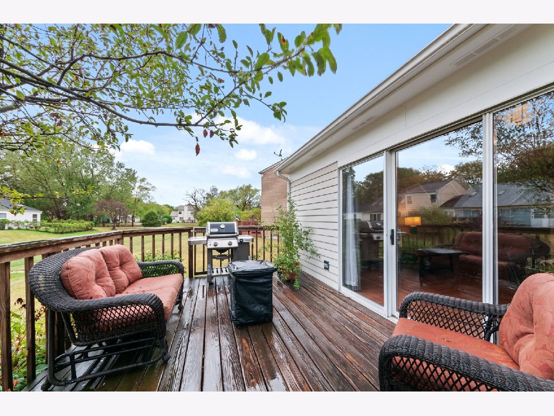
Room Specifics
Total Bedrooms: 1
Bedrooms Above Ground: 1
Bedrooms Below Ground: 0
Dimensions: —
Floor Type: —
Dimensions: —
Floor Type: —
Full Bathrooms: 1
Bathroom Amenities: —
Bathroom in Basement: 0
Rooms: Loft
Basement Description: Crawl
Other Specifics
| 1 | |
| Concrete Perimeter | |
| Asphalt | |
| Deck, End Unit | |
| — | |
| 31X90X58X79 | |
| — | |
| None | |
| Skylight(s), Wood Laminate Floors, First Floor Bedroom, First Floor Laundry, First Floor Full Bath, Laundry Hook-Up in Unit | |
| Range, Dishwasher, Refrigerator, Washer, Dryer | |
| Not in DB | |
| — | |
| — | |
| — | |
| — |
Tax History
| Year | Property Taxes |
|---|---|
| 2020 | $4,397 |
Contact Agent
Nearby Similar Homes
Nearby Sold Comparables
Contact Agent
Listing Provided By
Coldwell Banker Realty

