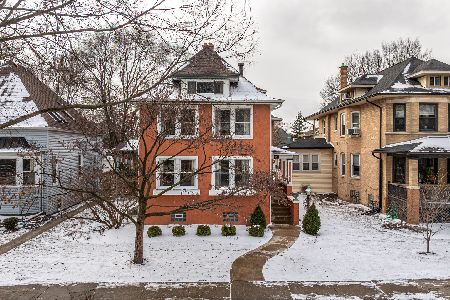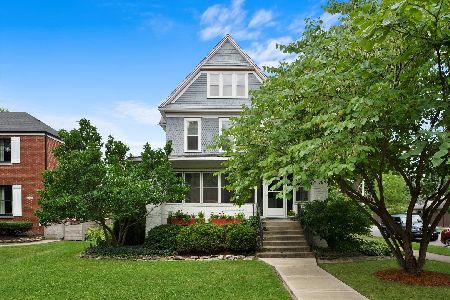233 Elmwood Street, Oak Park, Illinois 60302
$700,000
|
Sold
|
|
| Status: | Closed |
| Sqft: | 0 |
| Cost/Sqft: | — |
| Beds: | 7 |
| Baths: | 0 |
| Year Built: | 1909 |
| Property Taxes: | $18,665 |
| Days On Market: | 5032 |
| Lot Size: | 0,19 |
Description
Amazing Space! Not your average 2 flat! 1st fl unit has 3 bedrooms and full bath. 2nd fl unit has 3 bedrooms and full bath plus master suite on 3rd fl w/wet bar and separate office. Both units have wood burning fireplace, tons of closets, and offer generous living, dining, and family/sun room sizes. Don't miss the partially finished recreation room in basement with 1/2 bath, large shared back deck, and 3 car garage.
Property Specifics
| Multi-unit | |
| — | |
| — | |
| 1909 | |
| Full | |
| — | |
| No | |
| 0.19 |
| Cook | |
| — | |
| — / — | |
| — | |
| Lake Michigan | |
| Public Sewer | |
| 08037935 | |
| 16072160090000 |
Nearby Schools
| NAME: | DISTRICT: | DISTANCE: | |
|---|---|---|---|
|
Grade School
William Beye Elementary School |
97 | — | |
|
Middle School
Percy Julian Middle School |
97 | Not in DB | |
|
High School
Oak Park & River Forest High Sch |
200 | Not in DB | |
Property History
| DATE: | EVENT: | PRICE: | SOURCE: |
|---|---|---|---|
| 7 Sep, 2007 | Sold | $835,000 | MRED MLS |
| 26 Jun, 2007 | Under contract | $899,000 | MRED MLS |
| — | Last price change | $949,000 | MRED MLS |
| 27 Apr, 2007 | Listed for sale | $949,000 | MRED MLS |
| 29 Jun, 2012 | Sold | $700,000 | MRED MLS |
| 15 May, 2012 | Under contract | $720,000 | MRED MLS |
| 9 Apr, 2012 | Listed for sale | $720,000 | MRED MLS |
| 24 Nov, 2014 | Sold | $664,500 | MRED MLS |
| 9 Oct, 2014 | Under contract | $699,000 | MRED MLS |
| — | Last price change | $729,000 | MRED MLS |
| 6 Jul, 2014 | Listed for sale | $729,000 | MRED MLS |
| 28 Nov, 2018 | Sold | $810,000 | MRED MLS |
| 6 Sep, 2018 | Under contract | $875,000 | MRED MLS |
| 13 Nov, 2017 | Listed for sale | $875,000 | MRED MLS |
Room Specifics
Total Bedrooms: 7
Bedrooms Above Ground: 7
Bedrooms Below Ground: 0
Dimensions: —
Floor Type: —
Dimensions: —
Floor Type: —
Dimensions: —
Floor Type: —
Dimensions: —
Floor Type: —
Dimensions: —
Floor Type: —
Dimensions: —
Floor Type: —
Full Bathrooms: 4
Bathroom Amenities: Whirlpool,Separate Shower
Bathroom in Basement: —
Rooms: Recreation Room,Utility Room-Lower Level,Workshop
Basement Description: Partially Finished
Other Specifics
| 3 | |
| — | |
| — | |
| — | |
| — | |
| 50 X 172 | |
| — | |
| — | |
| — | |
| — | |
| Not in DB | |
| — | |
| — | |
| — | |
| — |
Tax History
| Year | Property Taxes |
|---|---|
| 2007 | $13,465 |
| 2012 | $18,665 |
| 2014 | $11,924 |
| 2018 | $26,161 |
Contact Agent
Nearby Similar Homes
Nearby Sold Comparables
Contact Agent
Listing Provided By
Weichert Realtors-Nickel Group






