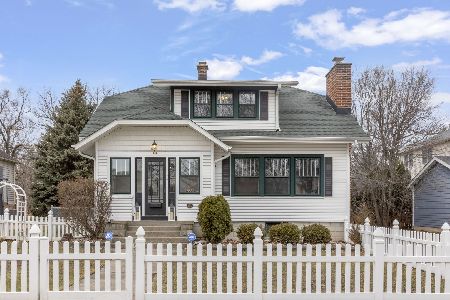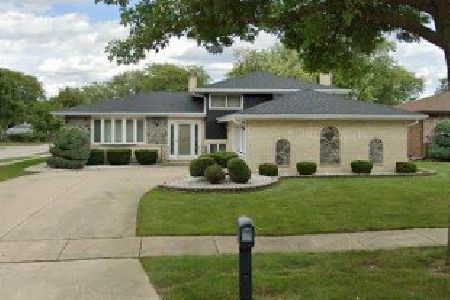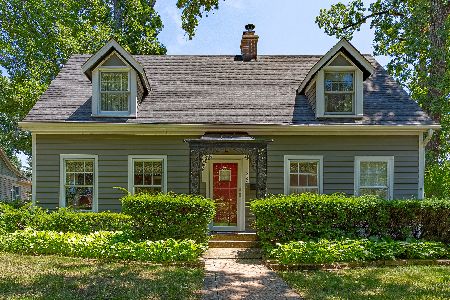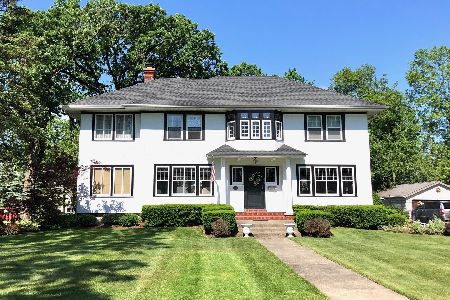233 Forest Avenue, Itasca, Illinois 60143
$682,000
|
Sold
|
|
| Status: | Closed |
| Sqft: | 2,288 |
| Cost/Sqft: | $284 |
| Beds: | 4 |
| Baths: | 3 |
| Year Built: | 1963 |
| Property Taxes: | $8,680 |
| Days On Market: | 692 |
| Lot Size: | 0,35 |
Description
**Multiple offers received, highest and best called for by Monday, April 15 @ 10:00AM**Embark on a journey of luxury within this captivating 4-bed plus bonus room, 2.5 bath sanctuary nestled in Itasca! The heart of the home boasts an open, spacious, light-filled family room, dining, and kitchen areas, perfect for daily living. Revel in the seamless flow of hardwood floors throughout and the abundant countertop space in the kitchen, ideal for culinary endeavors. The main-level primary suite elevates sophistication with its spa-like bathroom, featuring heated floors, a custom shower, and a walk-in closet. Additionally, the first-floor office or den provides a quiet retreat for work or relaxation. Step outside to the perennial-filled yard, where vibrant blooms greet you in every season amidst the serene shade of mature oak trees lining the winding street. Inside, discover the seamless blend of function and elegance within the large back entry mudroom/laundry, offering convenience and organization. The finished basement provides additional space for entertaining, while the upstairs bedrooms offer plenty of room for everyone to spread out with generous sized closets for all of your storage needs. Located in a highly walkable area, indulge in convenience with nearby amenities such as the train station, Library, Water Park, Nature Center, Itasca Riverwalk, Fitness Center, and Usher Park. This home is equipped with a 4-car garage, radiant heating, zoned cooling, a backup generator, and a radon mitigation system, ensuring every detail is meticulously crafted for comfort and style. Plus, enjoy the added peace of mind provided by a comprehensive home warranty. Moments away from modern amenities, downtown Itasca, and tranquil nature spots, your dream home awaits!
Property Specifics
| Single Family | |
| — | |
| — | |
| 1963 | |
| — | |
| — | |
| No | |
| 0.35 |
| — | |
| — | |
| — / Not Applicable | |
| — | |
| — | |
| — | |
| 11976361 | |
| 0308305006 |
Nearby Schools
| NAME: | DISTRICT: | DISTANCE: | |
|---|---|---|---|
|
Grade School
Raymond Benson Primary School |
10 | — | |
|
Middle School
F E Peacock Middle School |
10 | Not in DB | |
|
High School
Lake Park High School |
108 | Not in DB | |
Property History
| DATE: | EVENT: | PRICE: | SOURCE: |
|---|---|---|---|
| 7 Aug, 2009 | Sold | $495,000 | MRED MLS |
| 14 Jun, 2009 | Under contract | $499,000 | MRED MLS |
| — | Last price change | $549,000 | MRED MLS |
| 16 Mar, 2009 | Listed for sale | $590,000 | MRED MLS |
| 23 May, 2013 | Sold | $432,000 | MRED MLS |
| 6 Apr, 2013 | Under contract | $439,900 | MRED MLS |
| 2 Apr, 2013 | Listed for sale | $439,900 | MRED MLS |
| 30 Apr, 2024 | Sold | $682,000 | MRED MLS |
| 15 Apr, 2024 | Under contract | $649,000 | MRED MLS |
| 9 Apr, 2024 | Listed for sale | $649,000 | MRED MLS |

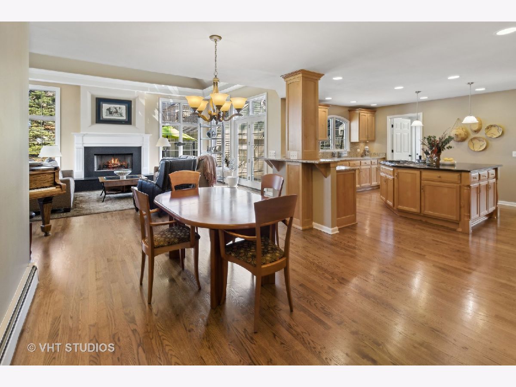
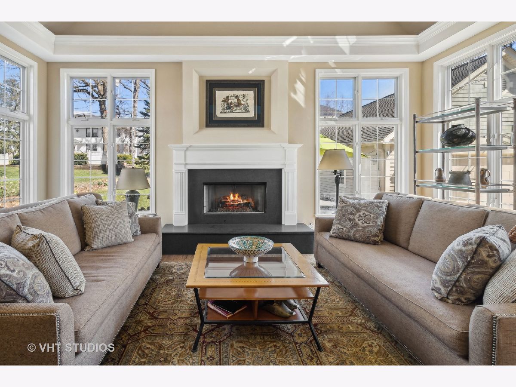
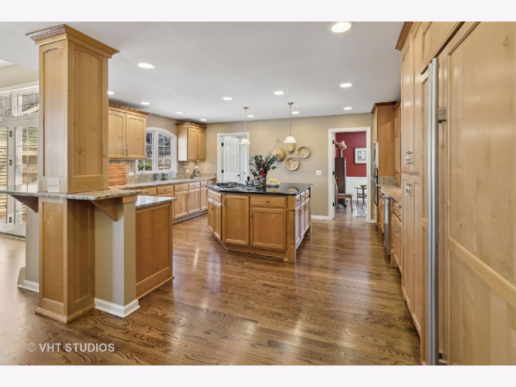
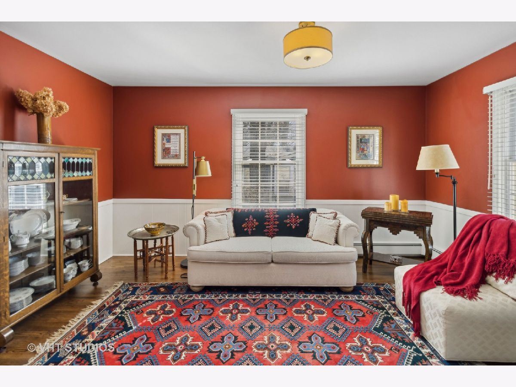
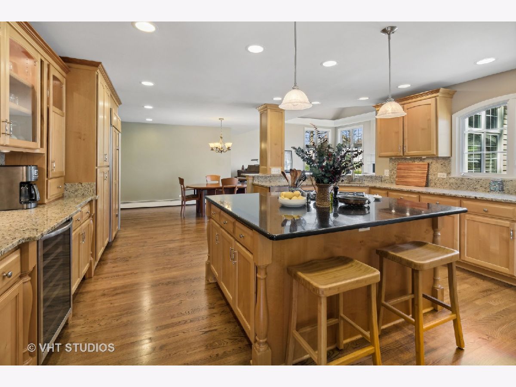
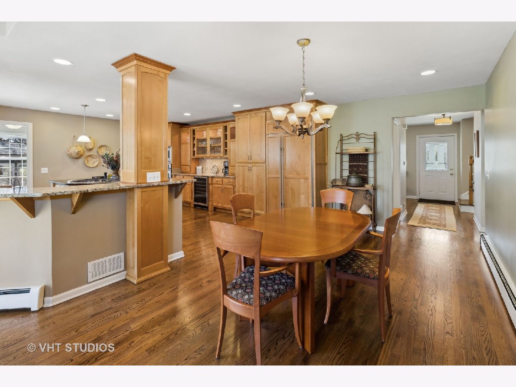
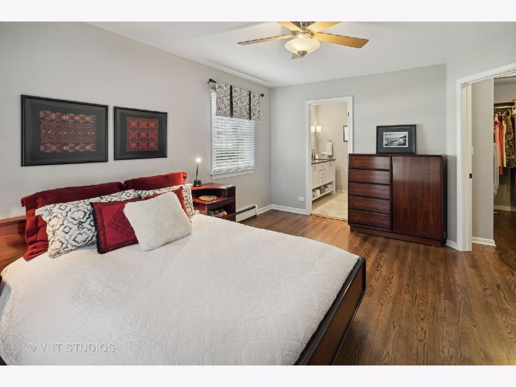
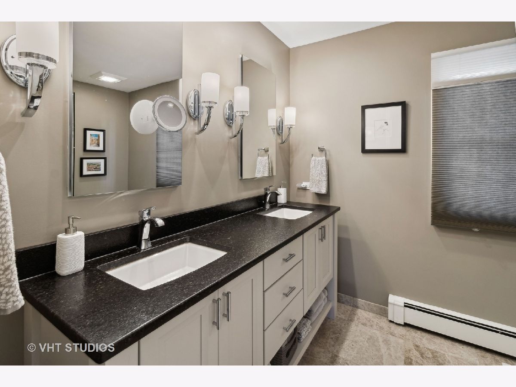
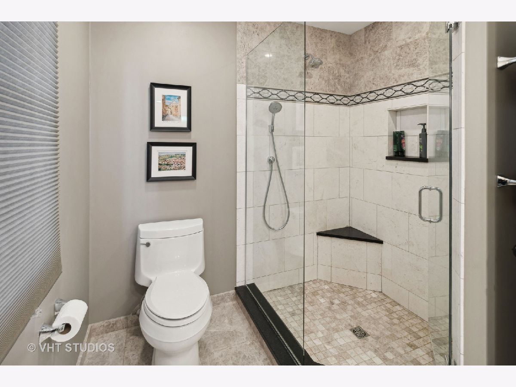
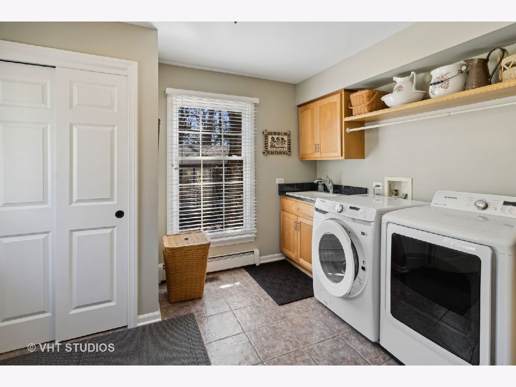
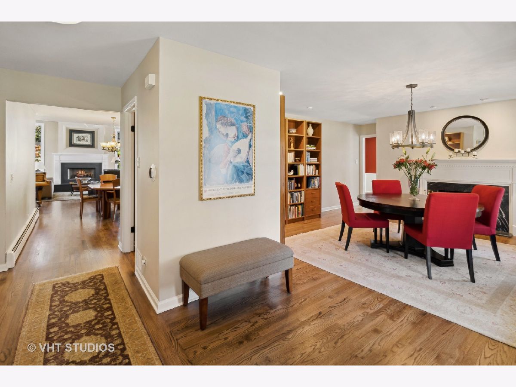
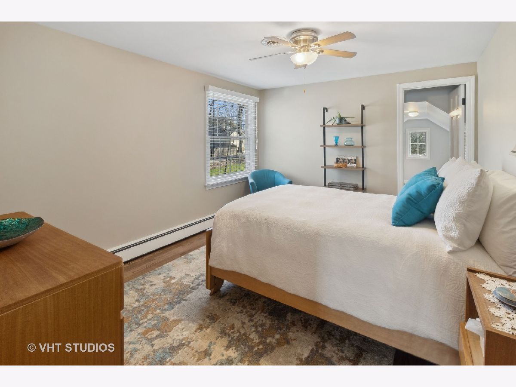
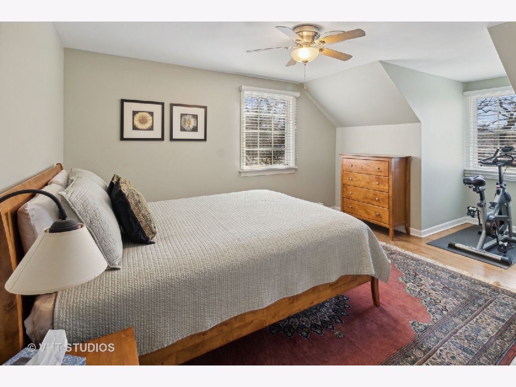
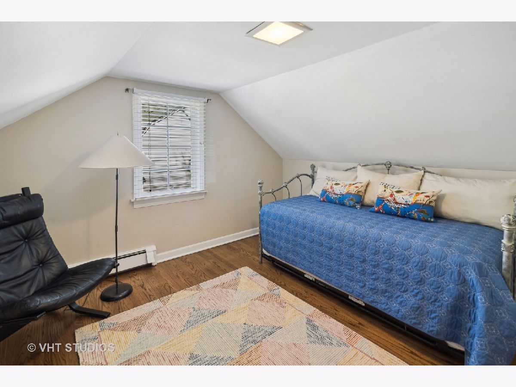
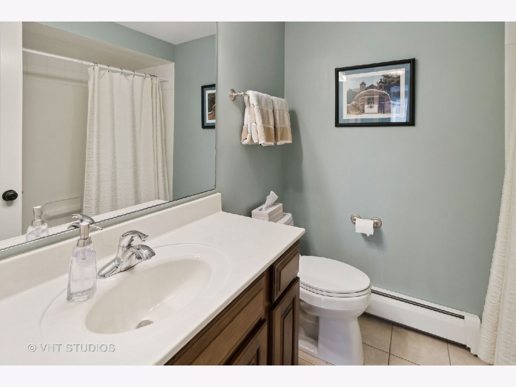
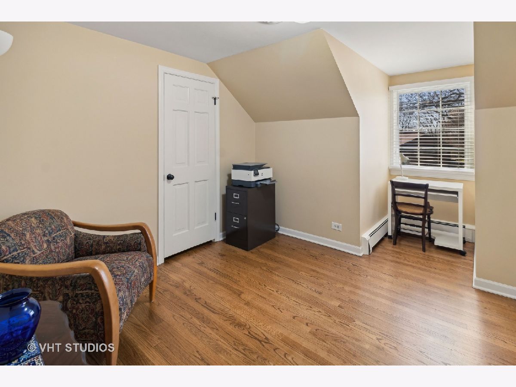
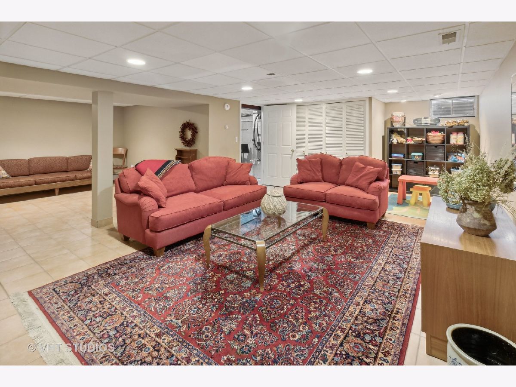
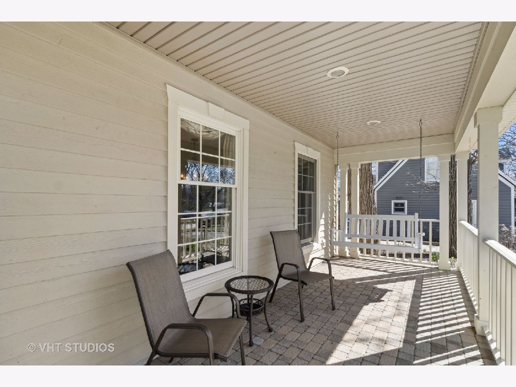
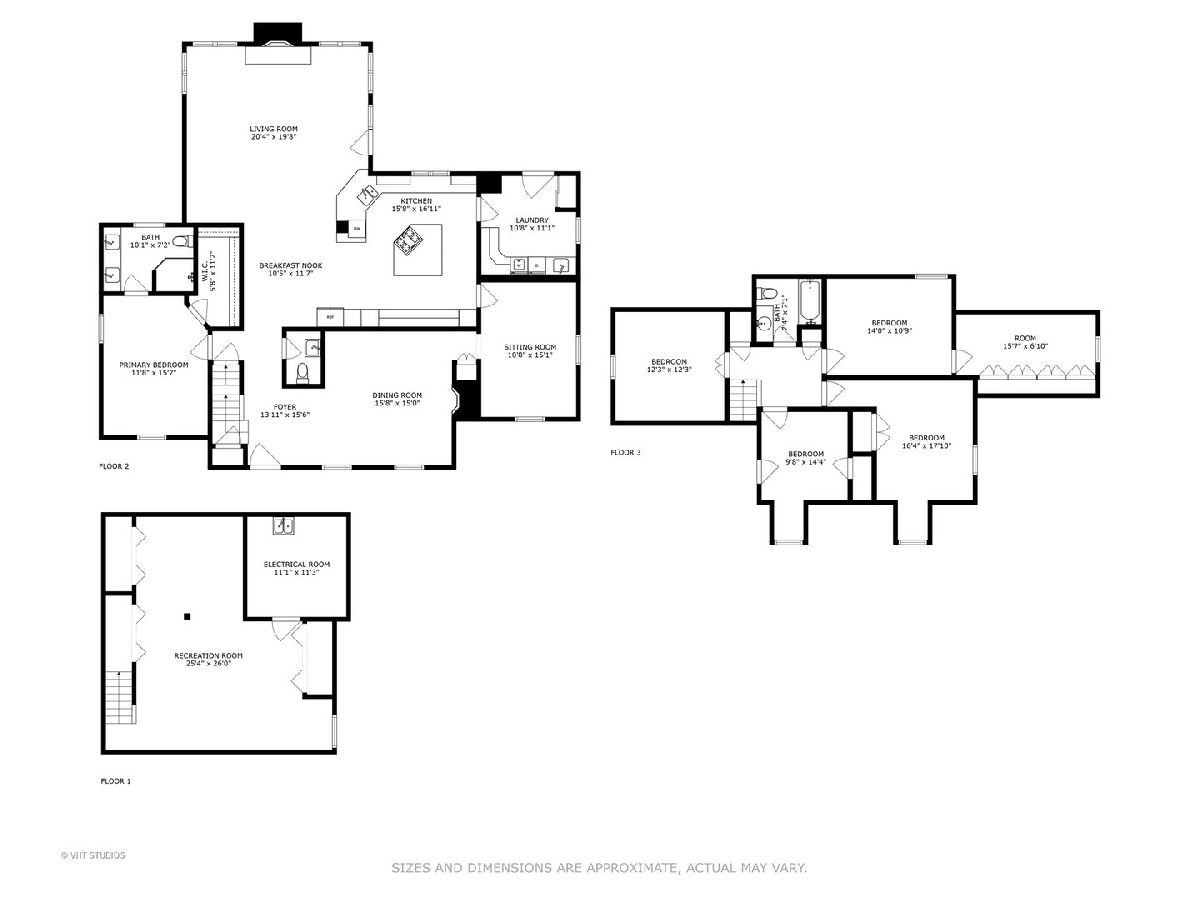
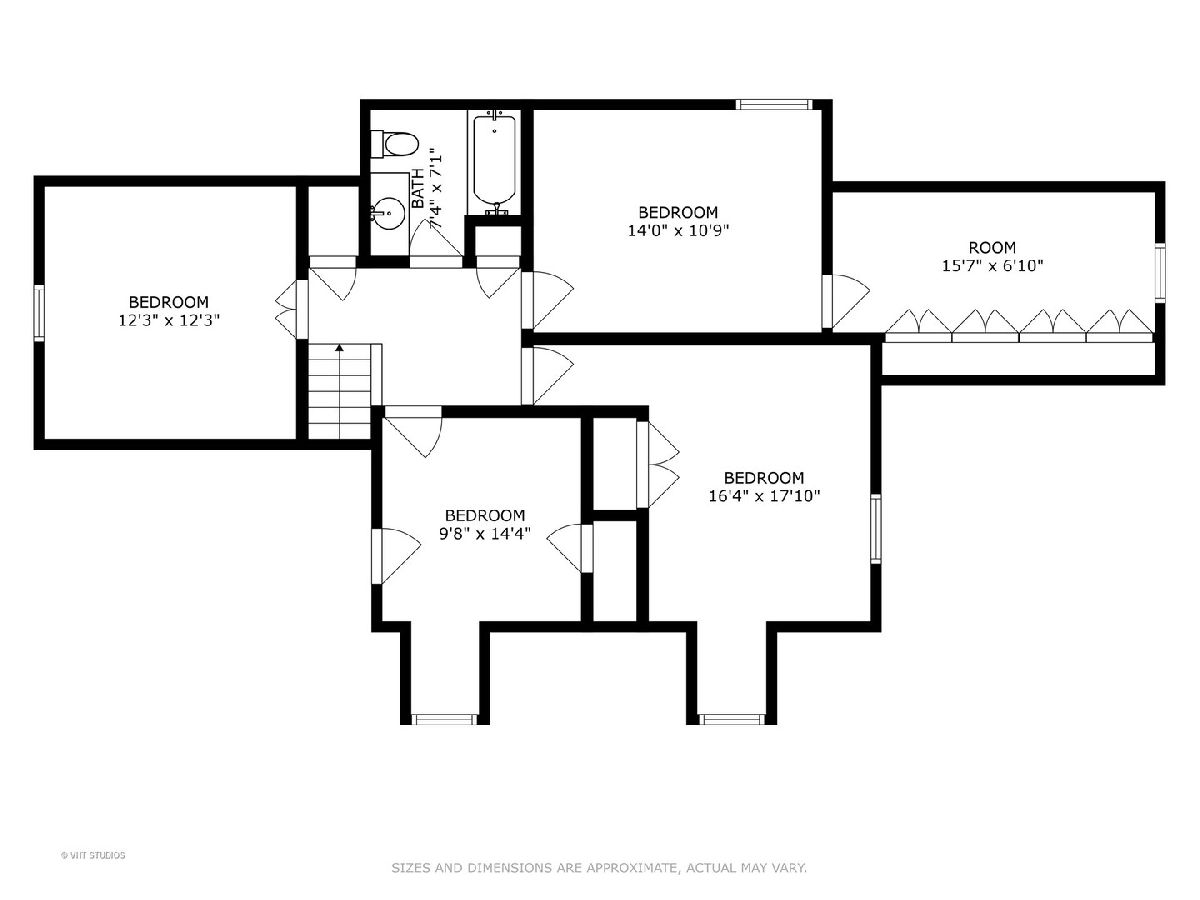
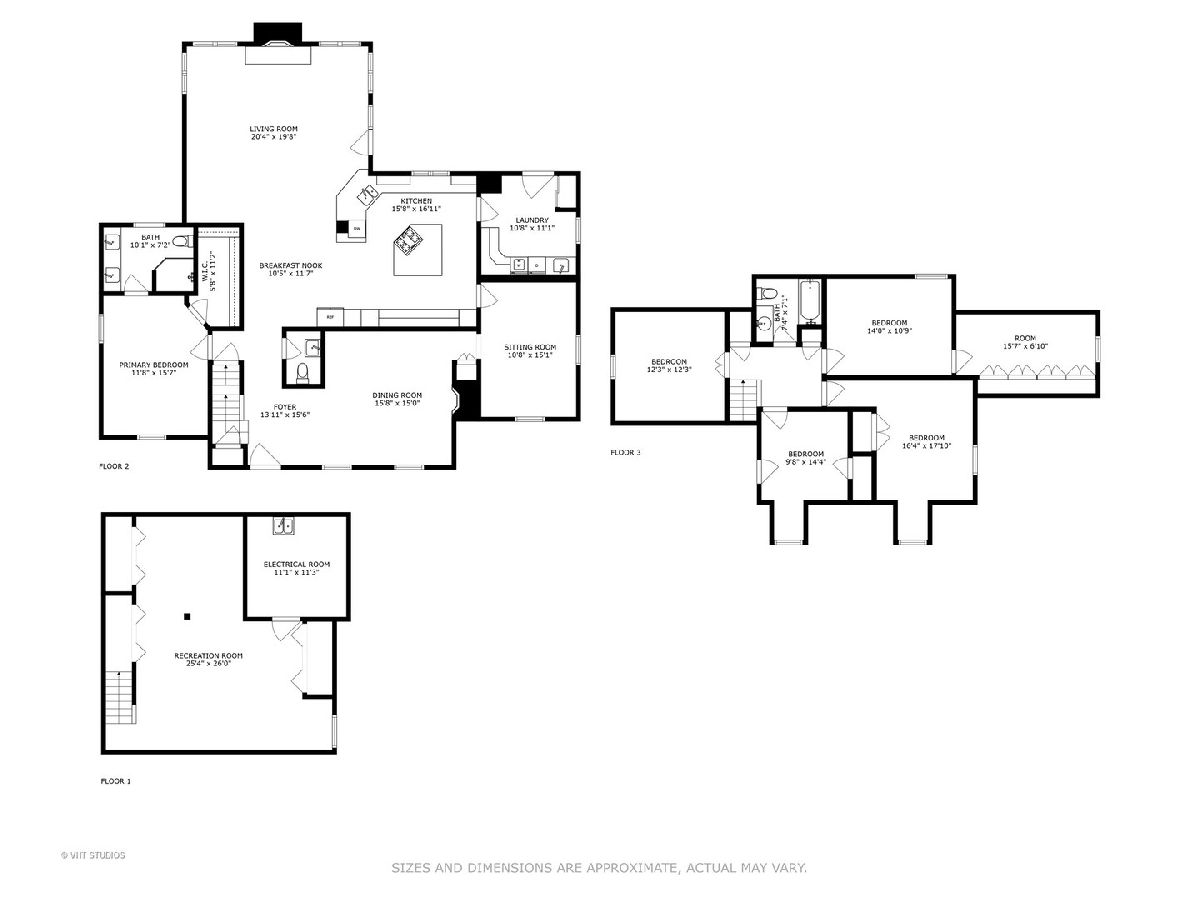
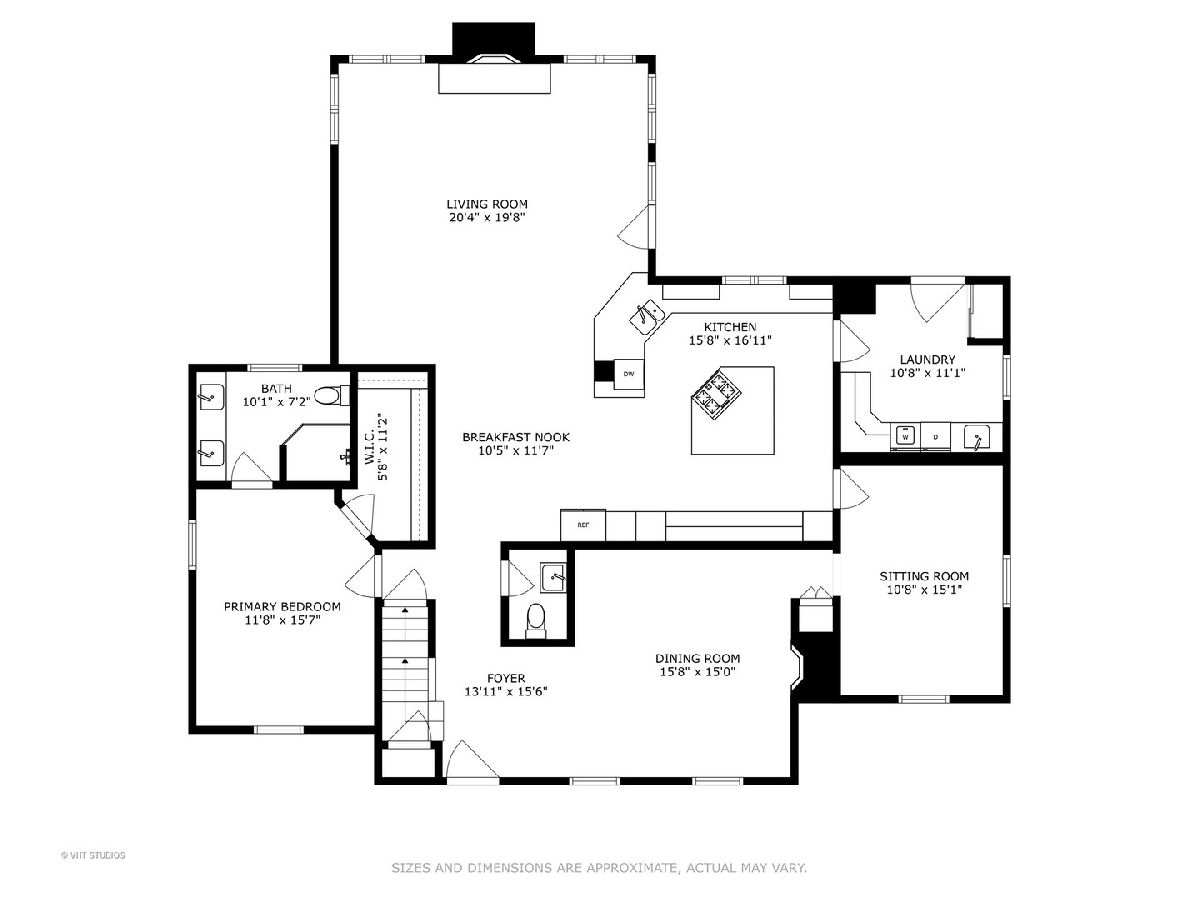
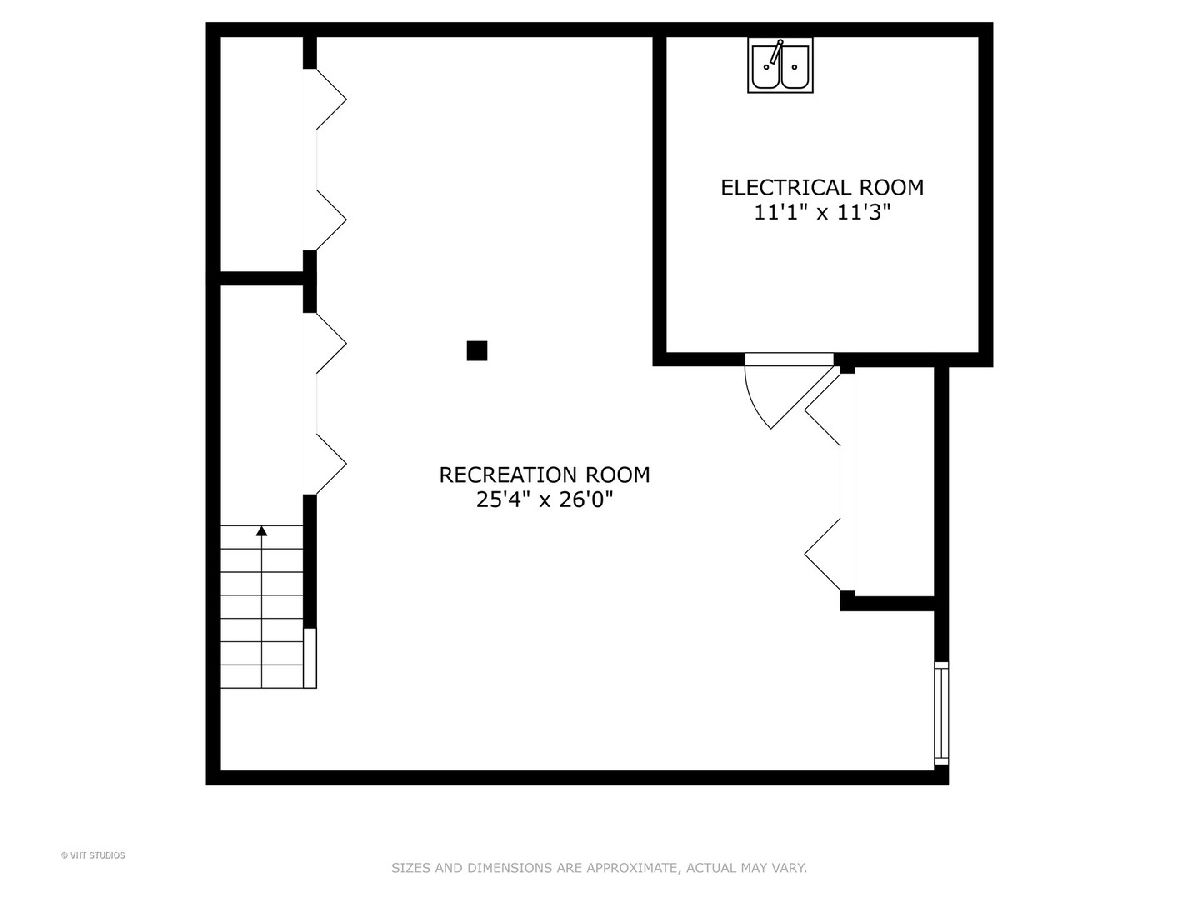
Room Specifics
Total Bedrooms: 4
Bedrooms Above Ground: 4
Bedrooms Below Ground: 0
Dimensions: —
Floor Type: —
Dimensions: —
Floor Type: —
Dimensions: —
Floor Type: —
Full Bathrooms: 3
Bathroom Amenities: Separate Shower,Double Sink,Soaking Tub
Bathroom in Basement: 0
Rooms: —
Basement Description: Partially Finished,Crawl,Rec/Family Area,Storage Space
Other Specifics
| 4 | |
| — | |
| Concrete | |
| — | |
| — | |
| 75X150 | |
| — | |
| — | |
| — | |
| — | |
| Not in DB | |
| — | |
| — | |
| — | |
| — |
Tax History
| Year | Property Taxes |
|---|---|
| 2009 | $6,924 |
| 2013 | $6,898 |
| 2024 | $8,680 |
Contact Agent
Nearby Similar Homes
Nearby Sold Comparables
Contact Agent
Listing Provided By
Berkshire Hathaway HomeServices Starck Real Estate

