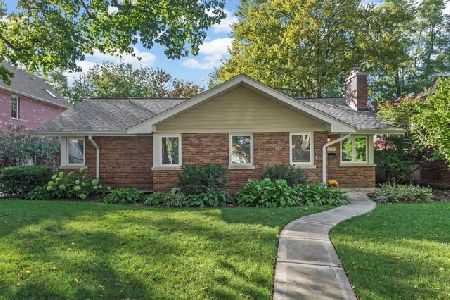233 Garfield Avenue, Hinsdale, Illinois 60521
$2,130,000
|
Sold
|
|
| Status: | Closed |
| Sqft: | 0 |
| Cost/Sqft: | — |
| Beds: | 6 |
| Baths: | 7 |
| Year Built: | 2007 |
| Property Taxes: | $30,741 |
| Days On Market: | 4541 |
| Lot Size: | 0,35 |
Description
Stunning custom French home exudes quality throughout! Beautiful details include Brazilian cherry flooring, oversized crown moldings, custom built in shelves & designer lighting. Gourmet Kitchen is a show stopper w/ custom cabinets, double edge granite counters, gourmet appliances. Spacious Fam Room with hand carved fireplace. Huge LL w/ Wine Cellar, Theater Room, Rec Room, Bar & Bdrm. Short walk to Lane Sch & Metra
Property Specifics
| Single Family | |
| — | |
| — | |
| 2007 | |
| Full | |
| — | |
| No | |
| 0.35 |
| Du Page | |
| — | |
| 0 / Not Applicable | |
| None | |
| Lake Michigan | |
| Public Sewer | |
| 08393283 | |
| 0901410001 |
Nearby Schools
| NAME: | DISTRICT: | DISTANCE: | |
|---|---|---|---|
|
Grade School
The Lane Elementary School |
181 | — | |
|
Middle School
Hinsdale Middle School |
181 | Not in DB | |
|
High School
Hinsdale Central High School |
86 | Not in DB | |
Property History
| DATE: | EVENT: | PRICE: | SOURCE: |
|---|---|---|---|
| 30 Mar, 2009 | Sold | $2,100,000 | MRED MLS |
| 23 Mar, 2009 | Under contract | $2,599,000 | MRED MLS |
| 20 Jan, 2009 | Listed for sale | $2,599,000 | MRED MLS |
| 7 Aug, 2013 | Sold | $2,130,000 | MRED MLS |
| 19 Jul, 2013 | Under contract | $2,390,000 | MRED MLS |
| 13 Jul, 2013 | Listed for sale | $2,390,000 | MRED MLS |
Room Specifics
Total Bedrooms: 6
Bedrooms Above Ground: 6
Bedrooms Below Ground: 0
Dimensions: —
Floor Type: Hardwood
Dimensions: —
Floor Type: Hardwood
Dimensions: —
Floor Type: Hardwood
Dimensions: —
Floor Type: —
Dimensions: —
Floor Type: —
Full Bathrooms: 7
Bathroom Amenities: Whirlpool,Separate Shower,Double Sink
Bathroom in Basement: 1
Rooms: Bedroom 5,Bedroom 6,Foyer,Library,Media Room,Other Room,Play Room,Recreation Room
Basement Description: Finished
Other Specifics
| 3 | |
| Concrete Perimeter | |
| Brick,Circular | |
| Balcony, Patio, Brick Paver Patio | |
| — | |
| 118 X 123 | |
| Finished,Full,Interior Stair | |
| Full | |
| Vaulted/Cathedral Ceilings, Bar-Wet, Hardwood Floors, Heated Floors, Second Floor Laundry | |
| Double Oven, Range, Microwave, Dishwasher, Refrigerator, Bar Fridge, Washer, Dryer, Disposal | |
| Not in DB | |
| Sidewalks, Street Paved | |
| — | |
| — | |
| Gas Starter |
Tax History
| Year | Property Taxes |
|---|---|
| 2009 | $20,996 |
| 2013 | $30,741 |
Contact Agent
Nearby Similar Homes
Nearby Sold Comparables
Contact Agent
Listing Provided By
Berkshire Hathaway HomeServices KoenigRubloff









