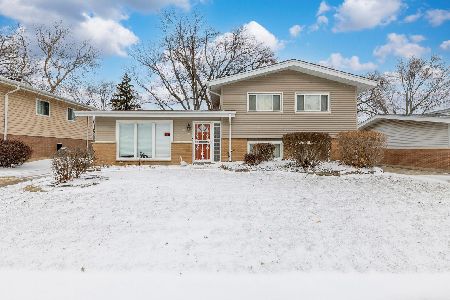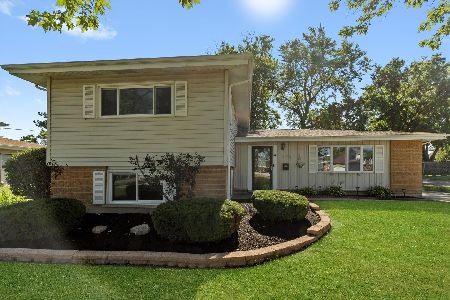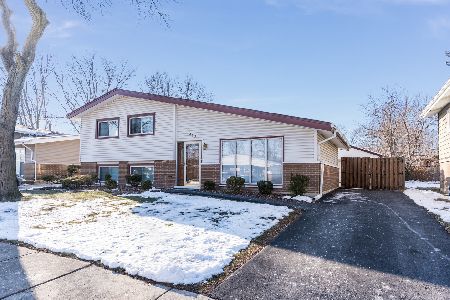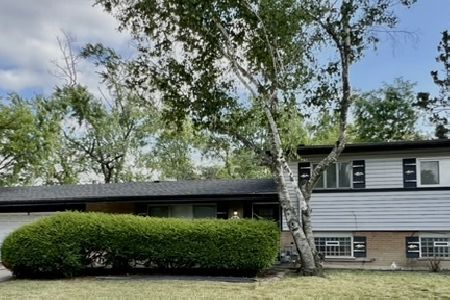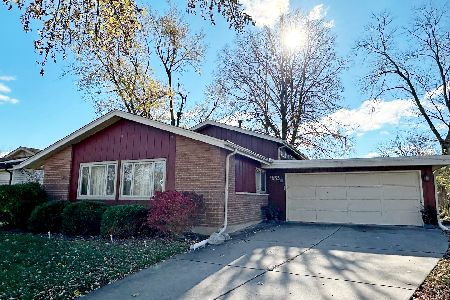233 Gentry Street, Park Forest, Illinois 60466
$100,000
|
Sold
|
|
| Status: | Closed |
| Sqft: | 1,224 |
| Cost/Sqft: | $73 |
| Beds: | 4 |
| Baths: | 2 |
| Year Built: | 1959 |
| Property Taxes: | $3,780 |
| Days On Market: | 2681 |
| Lot Size: | 0,17 |
Description
Neat and clean four bedroom, two newly remolded baths, tri-level home with attached 2 car garage. News in the last 4-8 years include furnace, AC, windows, roof, dishwasher, garbage disposal, concrete driveway, all new copper plumbing through out, new security door. Hardwood floors upstairs, crown molding in LR., fenced yard, brick patio. Front door with lock box is on the East side of the house. Multiple lookers and offer in first day.
Property Specifics
| Single Family | |
| — | |
| Tri-Level | |
| 1959 | |
| None | |
| — | |
| No | |
| 0.17 |
| Cook | |
| — | |
| 0 / Not Applicable | |
| None | |
| Lake Michigan | |
| Public Sewer | |
| 10100275 | |
| 31244290090000 |
Property History
| DATE: | EVENT: | PRICE: | SOURCE: |
|---|---|---|---|
| 13 Nov, 2018 | Sold | $100,000 | MRED MLS |
| 3 Oct, 2018 | Under contract | $89,900 | MRED MLS |
| 1 Oct, 2018 | Listed for sale | $89,900 | MRED MLS |
| 20 Dec, 2024 | Sold | $138,000 | MRED MLS |
| 1 Dec, 2024 | Under contract | $149,900 | MRED MLS |
| 21 Oct, 2024 | Listed for sale | $149,900 | MRED MLS |
Room Specifics
Total Bedrooms: 4
Bedrooms Above Ground: 4
Bedrooms Below Ground: 0
Dimensions: —
Floor Type: Hardwood
Dimensions: —
Floor Type: Hardwood
Dimensions: —
Floor Type: Hardwood
Full Bathrooms: 2
Bathroom Amenities: —
Bathroom in Basement: 0
Rooms: No additional rooms
Basement Description: None
Other Specifics
| 2 | |
| — | |
| Concrete | |
| — | |
| Fenced Yard | |
| 50X165 | |
| — | |
| None | |
| — | |
| Double Oven, Range, Dishwasher, Refrigerator, Washer, Dryer, Disposal | |
| Not in DB | |
| — | |
| — | |
| — | |
| — |
Tax History
| Year | Property Taxes |
|---|---|
| 2018 | $3,780 |
| 2024 | $7,594 |
Contact Agent
Nearby Similar Homes
Nearby Sold Comparables
Contact Agent
Listing Provided By
RE/MAX 10


