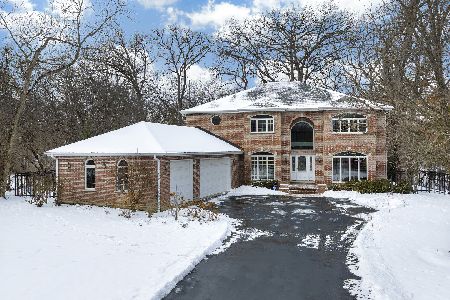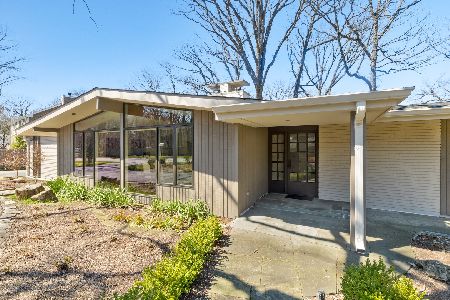233 Niles Avenue, Lake Forest, Illinois 60045
$649,000
|
Sold
|
|
| Status: | Closed |
| Sqft: | 2,942 |
| Cost/Sqft: | $221 |
| Beds: | 4 |
| Baths: | 4 |
| Year Built: | 1976 |
| Property Taxes: | $10,556 |
| Days On Market: | 1800 |
| Lot Size: | 0,50 |
Description
Lots of great living space in this lovely home in the H.O. Stone neighborhood. Featuring an open floor plan, lots of light and cherry hardwood floors on the main level, this home is waiting for you to make it yours. The living room with lovely wood burning fireplace welcomes you into the home and leads to the gracious dining room. The kitchen offers a large eating area with walk-in-pantry and opens to the two-tired deck. The lower level offers a walk-out family room with fireplace and built-ins, a laundry/mud room and powder room. The upper level boasts four generously sized bedrooms and two full baths. The finished basement has a large rec room, office and full bathroom. The big open backyard is fences and offers a Rainbow play set and built-in BBQ. New roof, chimneys tuckpointed and deck refurbished in 2020.
Property Specifics
| Single Family | |
| — | |
| Tri-Level | |
| 1976 | |
| Partial | |
| — | |
| No | |
| 0.5 |
| Lake | |
| H.o. Stone | |
| 0 / Not Applicable | |
| None | |
| Public | |
| Public Sewer | |
| 11003879 | |
| 16091200040000 |
Nearby Schools
| NAME: | DISTRICT: | DISTANCE: | |
|---|---|---|---|
|
Grade School
Cherokee Elementary School |
67 | — | |
|
Middle School
Deer Path Middle School |
67 | Not in DB | |
|
High School
Lake Forest High School |
115 | Not in DB | |
Property History
| DATE: | EVENT: | PRICE: | SOURCE: |
|---|---|---|---|
| 1 Jul, 2014 | Sold | $594,000 | MRED MLS |
| 8 May, 2014 | Under contract | $599,000 | MRED MLS |
| 5 May, 2014 | Listed for sale | $599,000 | MRED MLS |
| 6 Feb, 2018 | Under contract | $0 | MRED MLS |
| 4 Oct, 2017 | Listed for sale | $0 | MRED MLS |
| 10 Jul, 2019 | Listed for sale | $0 | MRED MLS |
| 3 May, 2021 | Sold | $649,000 | MRED MLS |
| 27 Feb, 2021 | Under contract | $649,000 | MRED MLS |
| 25 Feb, 2021 | Listed for sale | $649,000 | MRED MLS |
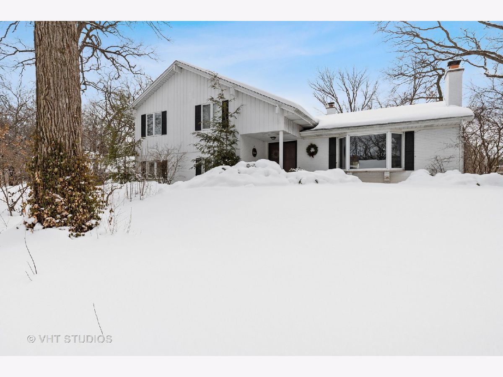
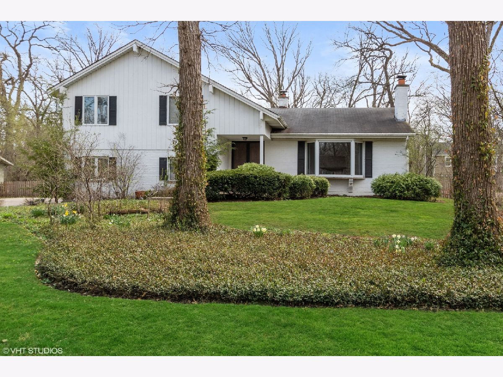
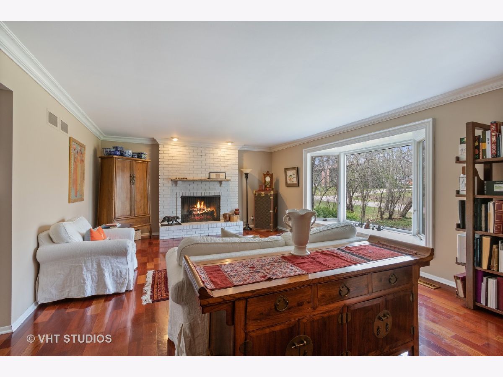
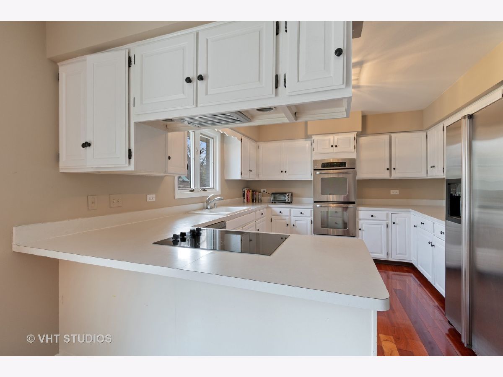
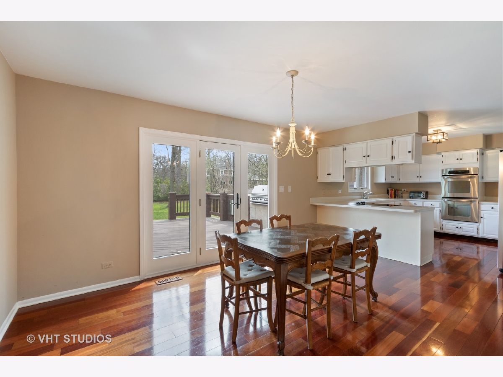
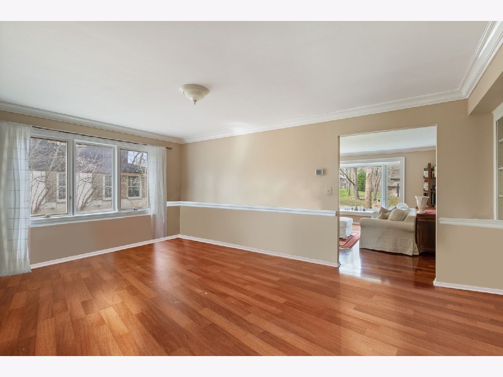
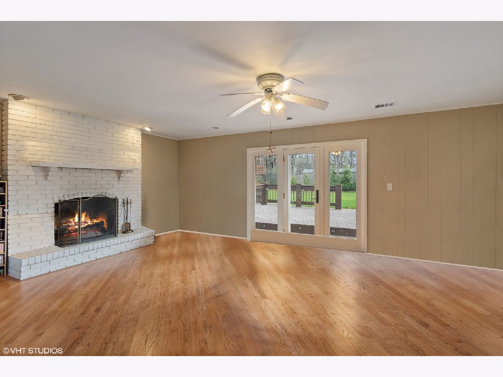
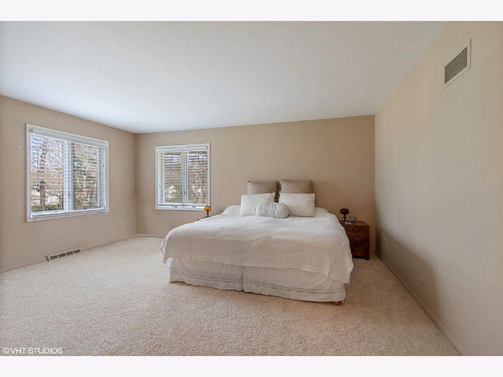
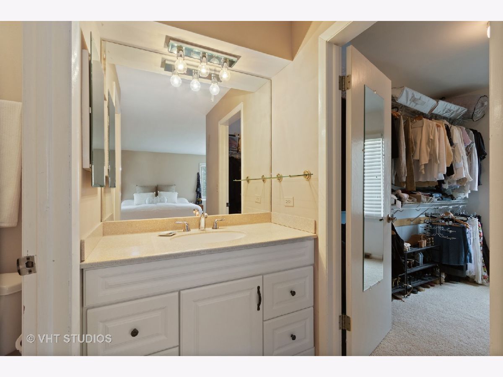
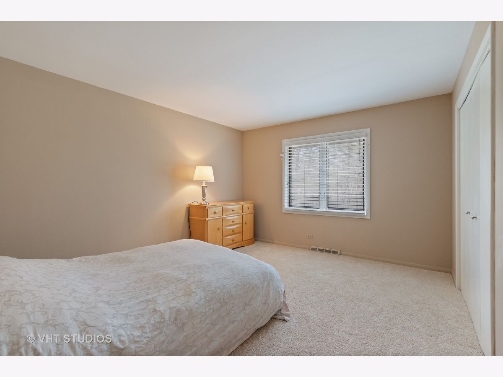
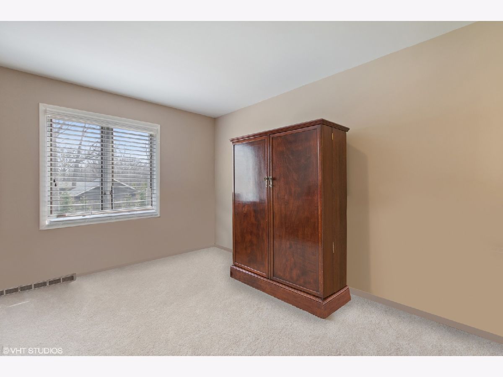
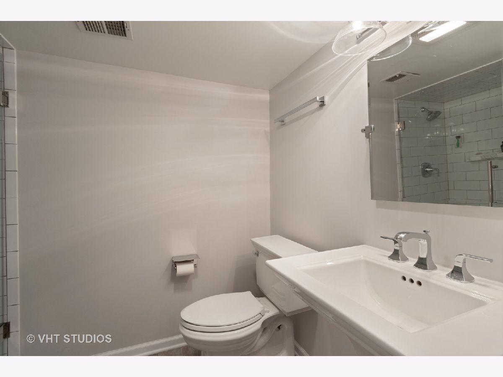
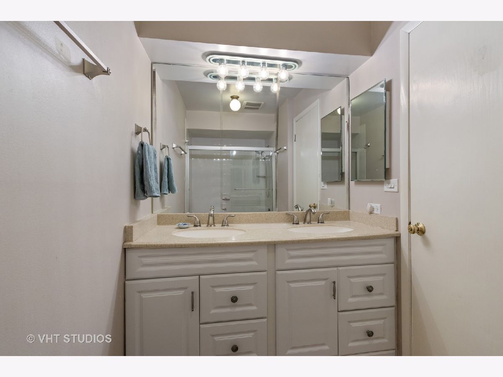
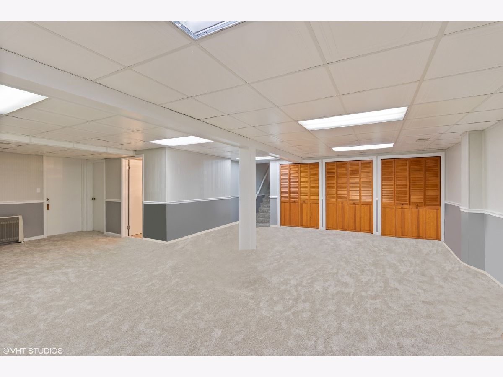
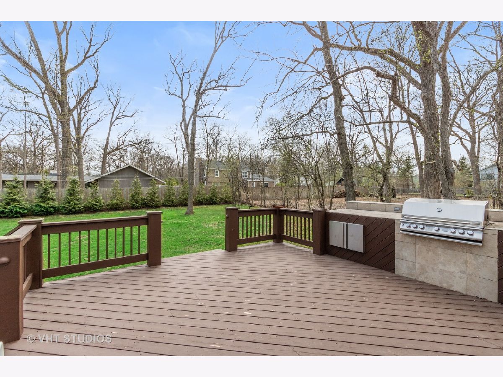
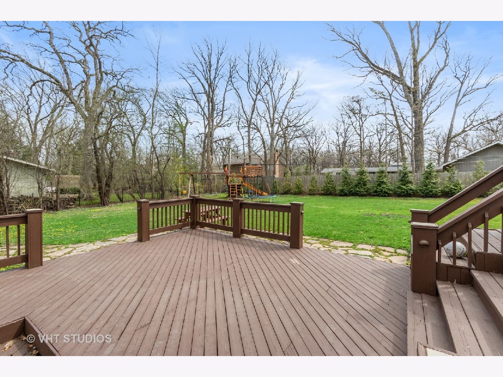
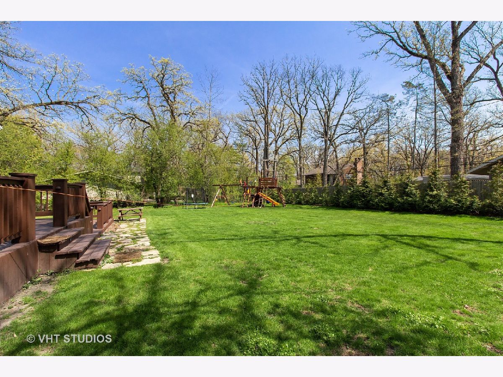
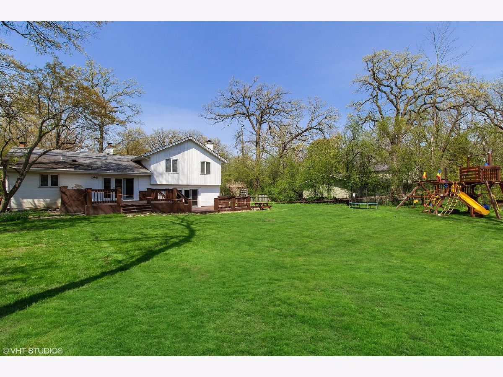
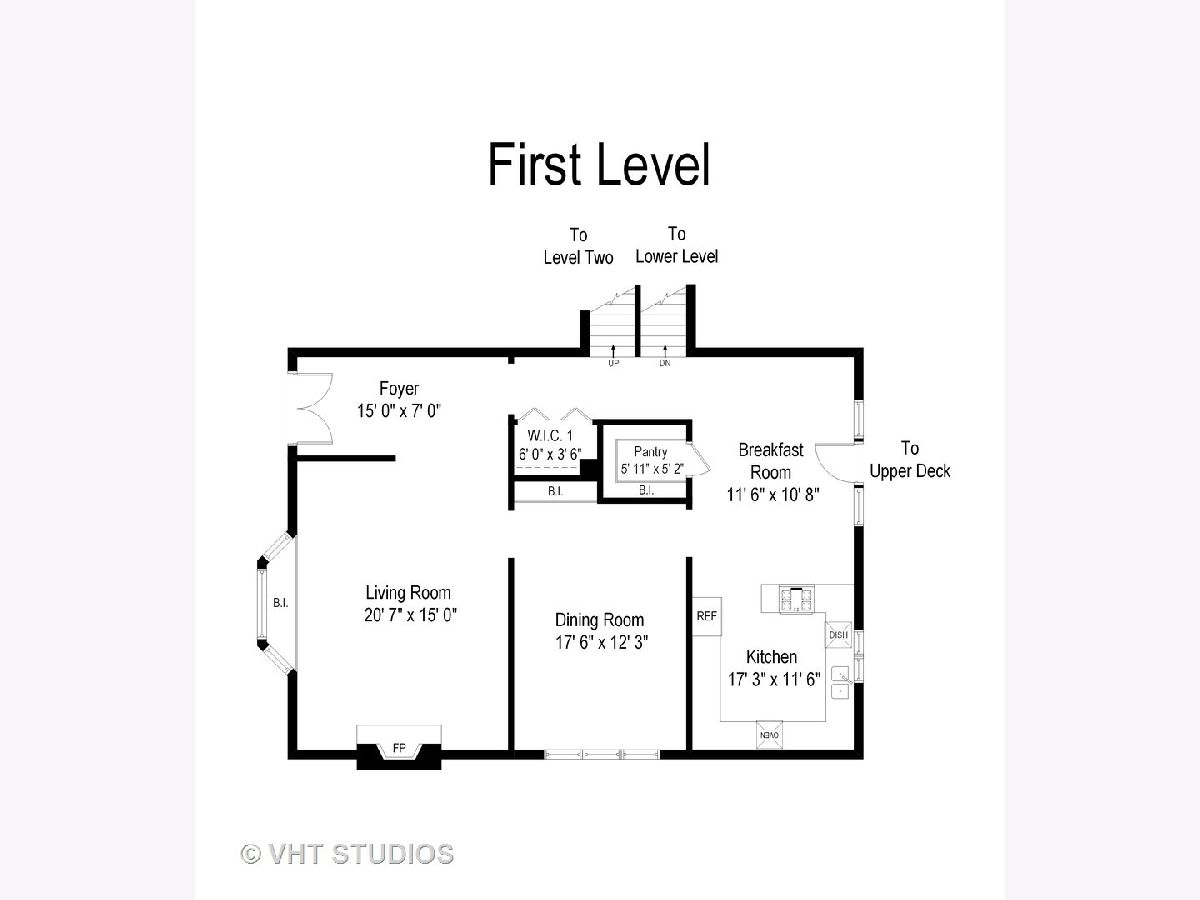
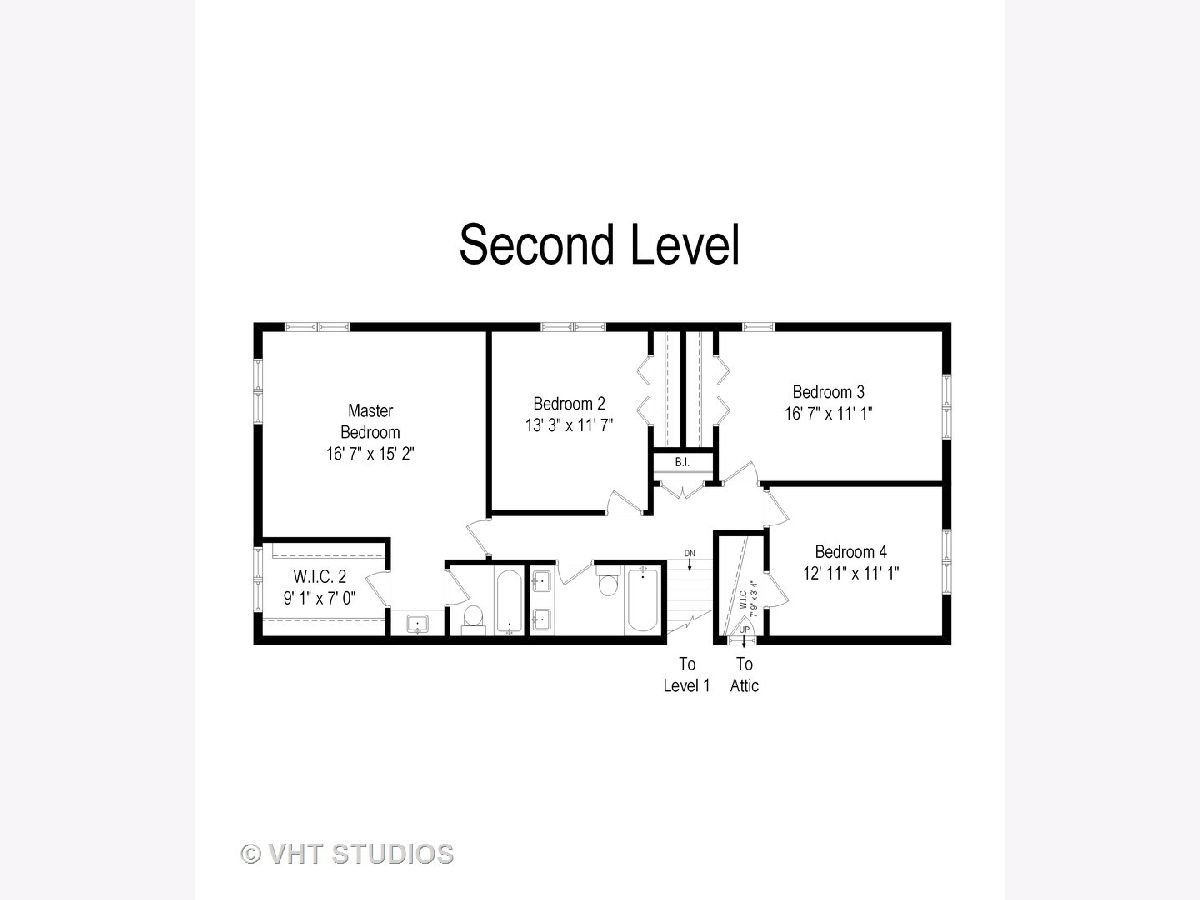
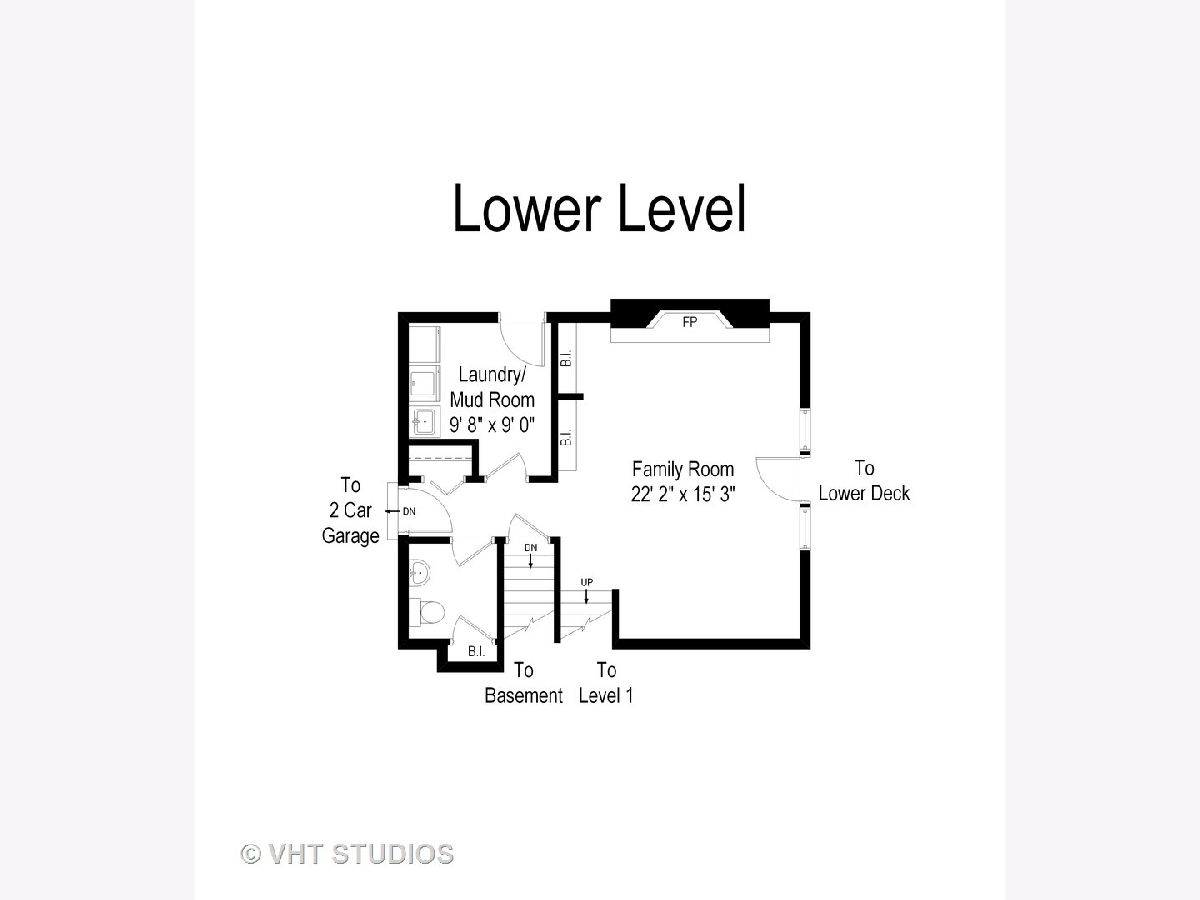
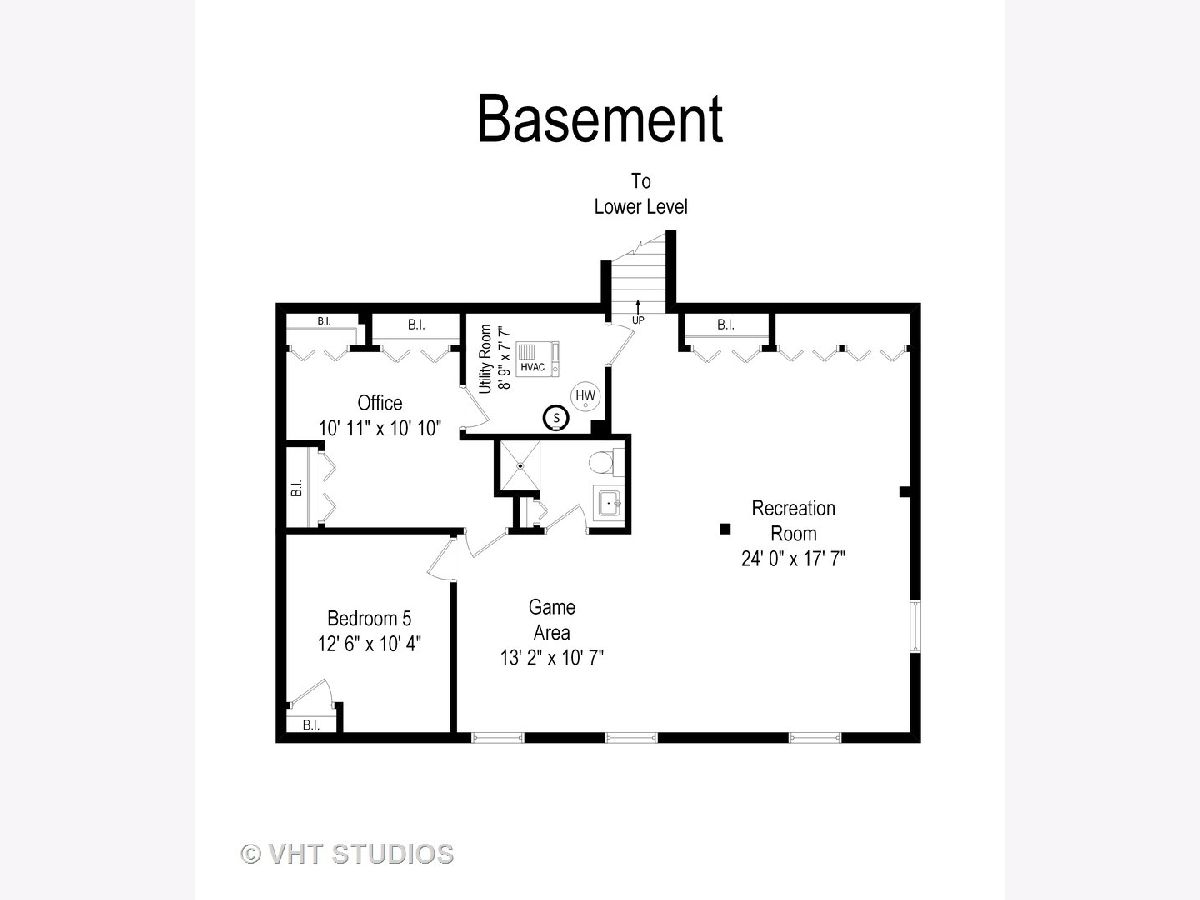
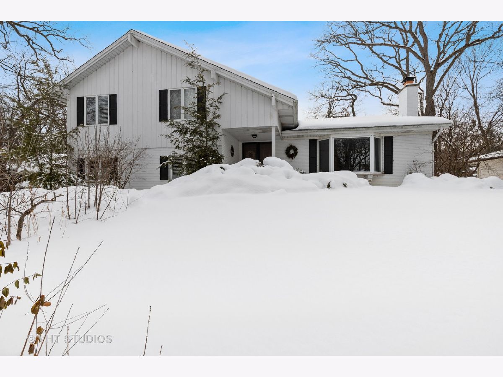
Room Specifics
Total Bedrooms: 4
Bedrooms Above Ground: 4
Bedrooms Below Ground: 0
Dimensions: —
Floor Type: Carpet
Dimensions: —
Floor Type: Carpet
Dimensions: —
Floor Type: Carpet
Full Bathrooms: 4
Bathroom Amenities: Double Sink
Bathroom in Basement: 1
Rooms: Recreation Room,Den,Office,Foyer,Game Room
Basement Description: Finished
Other Specifics
| 2 | |
| Concrete Perimeter | |
| Asphalt | |
| Deck | |
| Fenced Yard | |
| 120X170 | |
| — | |
| Full | |
| Bar-Dry, Hardwood Floors, First Floor Laundry, Built-in Features | |
| Double Oven, Dishwasher, Refrigerator, Washer, Dryer, Disposal | |
| Not in DB | |
| Curbs, Street Lights, Street Paved | |
| — | |
| — | |
| Wood Burning |
Tax History
| Year | Property Taxes |
|---|---|
| 2014 | $12,119 |
| 2021 | $10,556 |
Contact Agent
Nearby Similar Homes
Nearby Sold Comparables
Contact Agent
Listing Provided By
@properties

