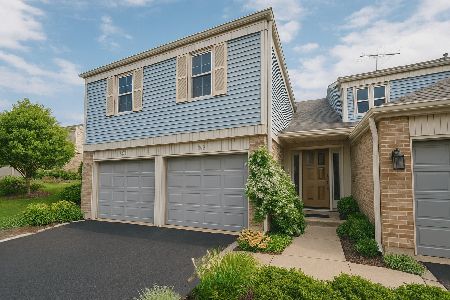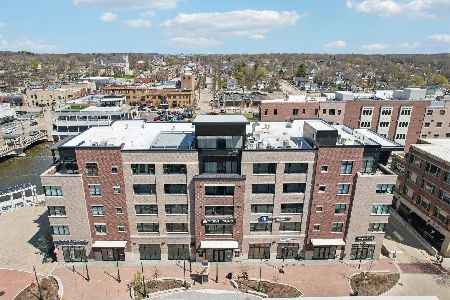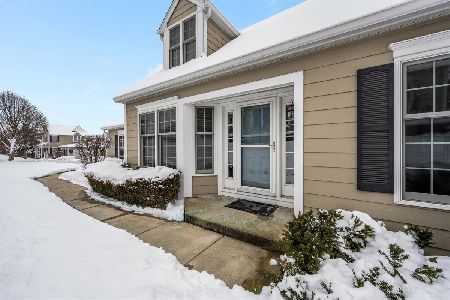233 Sedgewick Circle, St Charles, Illinois 60174
$275,000
|
Sold
|
|
| Status: | Closed |
| Sqft: | 1,921 |
| Cost/Sqft: | $143 |
| Beds: | 3 |
| Baths: | 3 |
| Year Built: | 1988 |
| Property Taxes: | $7,248 |
| Days On Market: | 2942 |
| Lot Size: | 0,00 |
Description
Rare opportunity to own this Fantastic, Meticulously maintained and updated Duplex in The Timbers, so close to Fox River....walk or ride your bike to town & Pottawatomie Park. This home is the best of both worlds, lives like a single family home with a private entrance, 2 car garage, large front porch AND has lawn service, snow removal and outdoor maintenance. Main floor Living Room w/ vaulted ceiling & beautiful brick fireplace, Separate Dining Room, and Family room with sliding doors leading out to patio. Spacious eat-in kitchen with loads of updated cabinetry, newer granite counters, & pantry with slide out shelves. Upstairs is the Mstr Suite w/ bath and 2 large closets. Another 2 additional bedrooms plus a 2nd Full Bath. The bsmnt has a finished room that is currently used as storage & there is still space waiting to finish. Anderson windows (2015), Kitchen (2015), Furnace (2007),AC (2007), Water heater (2012), Roof (2004). The Timbers is a perfectly located, friendly neighborhood!
Property Specifics
| Condos/Townhomes | |
| 2 | |
| — | |
| 1988 | |
| Full | |
| — | |
| No | |
| — |
| Kane | |
| — | |
| 230 / Monthly | |
| Exterior Maintenance,Lawn Care,Snow Removal | |
| Public | |
| Public Sewer | |
| 09826412 | |
| 0928426128 |
Nearby Schools
| NAME: | DISTRICT: | DISTANCE: | |
|---|---|---|---|
|
Grade School
Wild Rose Elementary School |
303 | — | |
|
Middle School
Haines Middle School |
303 | Not in DB | |
|
High School
St Charles North High School |
303 | Not in DB | |
Property History
| DATE: | EVENT: | PRICE: | SOURCE: |
|---|---|---|---|
| 22 Mar, 2018 | Sold | $275,000 | MRED MLS |
| 8 Jan, 2018 | Under contract | $274,900 | MRED MLS |
| 4 Jan, 2018 | Listed for sale | $274,900 | MRED MLS |
Room Specifics
Total Bedrooms: 3
Bedrooms Above Ground: 3
Bedrooms Below Ground: 0
Dimensions: —
Floor Type: Carpet
Dimensions: —
Floor Type: Carpet
Full Bathrooms: 3
Bathroom Amenities: —
Bathroom in Basement: 0
Rooms: No additional rooms
Basement Description: Partially Finished
Other Specifics
| 2 | |
| — | |
| — | |
| — | |
| — | |
| 58X70X59X42X137 | |
| — | |
| Full | |
| — | |
| — | |
| Not in DB | |
| — | |
| — | |
| — | |
| Gas Log |
Tax History
| Year | Property Taxes |
|---|---|
| 2018 | $7,248 |
Contact Agent
Nearby Similar Homes
Nearby Sold Comparables
Contact Agent
Listing Provided By
Keller Williams Inspire - Geneva








