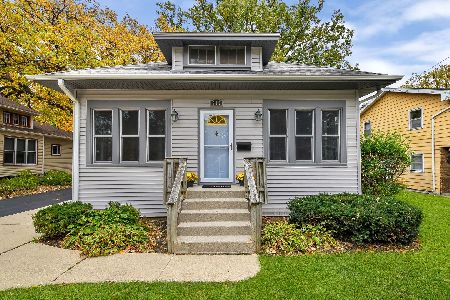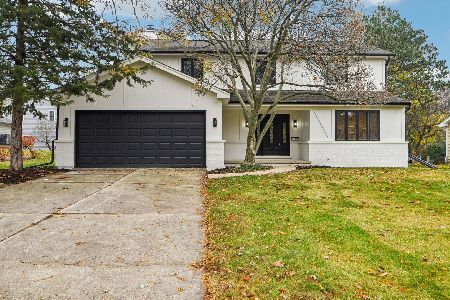233 Western Avenue, Bartlett, Illinois 60103
$328,000
|
Sold
|
|
| Status: | Closed |
| Sqft: | 2,900 |
| Cost/Sqft: | $114 |
| Beds: | 5 |
| Baths: | 3 |
| Year Built: | 1977 |
| Property Taxes: | $4,502 |
| Days On Market: | 2214 |
| Lot Size: | 0,36 |
Description
Ride the train and come home to this FANTASTIC Commuter Special! Try to find a home like this! As hard as you try, it's the only one. Come check out this in-town custom split level on a double lot with 5 bedrooms, 3 full baths, 3 car heated & cooled garages, massive concrete driveway w/lg turning radius into 3rd bay, covered deck & hot tub. So many beautiful upgrades & amenities inc: like new gleaming hardwood flrs, DR w/built-in buffet cabinet, huge walk-in closets, central vac, recessed lighting, 8 ceiling fans thru-out, newer appl (brand new convection oven), freshly painted thru-out & zoned HVAC. Even a laundry chute to the spacious laundry rm. Look at the view of the huge yard w/garden area from this expansive master suite w/tray ceiling & recessed lights, fabulous walk-in closet & generous bath. Take a look at the size of the 5th bdrm & big walk-in closet. Concrete floor in crawl space for endless clean & dry storage. 3rd side load garage has endless versatile options. 1 block to the train! Don't miss this amazing original owner meticulously cared for home!
Property Specifics
| Single Family | |
| — | |
| Tri-Level | |
| 1977 | |
| None | |
| CUSTOM COMMUTER SPECIAL | |
| No | |
| 0.36 |
| Cook | |
| — | |
| — / Not Applicable | |
| None | |
| Public | |
| Public Sewer | |
| 10578943 | |
| 06344070290000 |
Nearby Schools
| NAME: | DISTRICT: | DISTANCE: | |
|---|---|---|---|
|
Grade School
Bartlett Elementary School |
46 | — | |
|
Middle School
Eastview Middle School |
46 | Not in DB | |
|
High School
South Elgin High School |
46 | Not in DB | |
Property History
| DATE: | EVENT: | PRICE: | SOURCE: |
|---|---|---|---|
| 24 Feb, 2020 | Sold | $328,000 | MRED MLS |
| 26 Jan, 2020 | Under contract | $329,900 | MRED MLS |
| — | Last price change | $332,500 | MRED MLS |
| 21 Nov, 2019 | Listed for sale | $339,900 | MRED MLS |
Room Specifics
Total Bedrooms: 5
Bedrooms Above Ground: 5
Bedrooms Below Ground: 0
Dimensions: —
Floor Type: Hardwood
Dimensions: —
Floor Type: Hardwood
Dimensions: —
Floor Type: Hardwood
Dimensions: —
Floor Type: —
Full Bathrooms: 3
Bathroom Amenities: Soaking Tub
Bathroom in Basement: 0
Rooms: Bedroom 5,Foyer,Walk In Closet
Basement Description: Crawl
Other Specifics
| 3 | |
| Concrete Perimeter | |
| Concrete | |
| Deck, Hot Tub, Storms/Screens, Workshop | |
| Landscaped | |
| 100X156X100X156 | |
| Full,Unfinished | |
| Full | |
| Vaulted/Cathedral Ceilings, Hardwood Floors, Built-in Features, Walk-In Closet(s) | |
| Range, Microwave, Dishwasher, Refrigerator, Washer, Dryer, Disposal, Stainless Steel Appliance(s), Water Purifier, Water Purifier Owned | |
| Not in DB | |
| Sidewalks, Street Lights, Street Paved | |
| — | |
| — | |
| Gas Log, Gas Starter |
Tax History
| Year | Property Taxes |
|---|---|
| 2020 | $4,502 |
Contact Agent
Nearby Similar Homes
Nearby Sold Comparables
Contact Agent
Listing Provided By
RE/MAX Suburban









