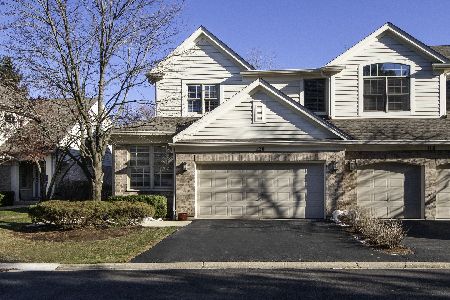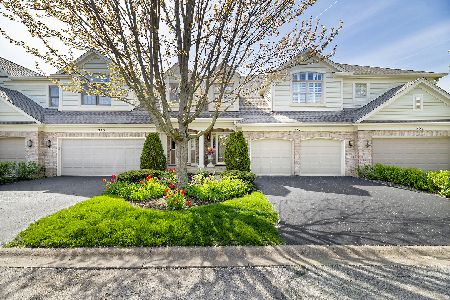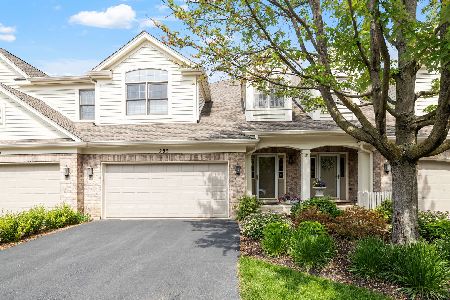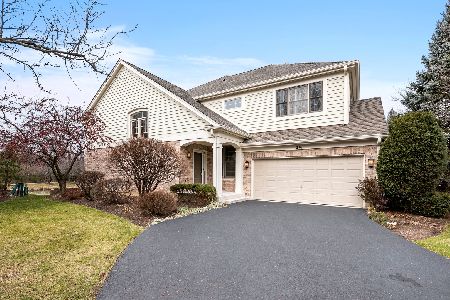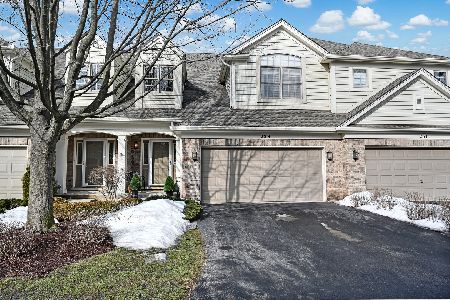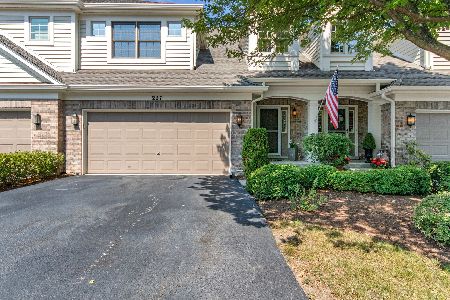233 Wildflower Lane, La Grange, Illinois 60525
$425,000
|
Sold
|
|
| Status: | Closed |
| Sqft: | 1,800 |
| Cost/Sqft: | $261 |
| Beds: | 3 |
| Baths: | 3 |
| Year Built: | 1998 |
| Property Taxes: | $3,542 |
| Days On Market: | 2643 |
| Lot Size: | 0,00 |
Description
We have the perfect opportunity for you to downsize to maintenance free living in a rural setting. This 3 bedroom town home has a 1st floor master suite with large closets and a huge master bathroom. Enjoy pond views from the outdoor patio surrounded by lovely gardens. Stroll down to the walking path around the pond and view the wildlife that this wooded setting offers. There are 2 additional bedrooms, bath and a spacious loft on the 2nd floor, that could be an office space if needed. The basement is finished with a great rec room that would make a great theatre/game area for children. The large storage area and crawl space offers tremendous additional storage space. The soaring ceilings and skylights lend a very spacious feeling to this remarkable town home in the best Fairway Club location. The neighbors are friendly and helpful as well. Just move in and enjoy the new hardwood floors throughout the first floor.
Property Specifics
| Condos/Townhomes | |
| 2 | |
| — | |
| 1998 | |
| Full | |
| — | |
| No | |
| — |
| Cook | |
| Fairway Club | |
| 280 / Monthly | |
| Insurance,Exterior Maintenance,Lawn Care,Snow Removal | |
| Lake Michigan | |
| Public Sewer | |
| 10121931 | |
| 18293001160000 |
Nearby Schools
| NAME: | DISTRICT: | DISTANCE: | |
|---|---|---|---|
|
Grade School
Pleasantdale Elementary School |
107 | — | |
|
Middle School
Pleasantdale Middle School |
107 | Not in DB | |
|
High School
Lyons Twp High School |
204 | Not in DB | |
Property History
| DATE: | EVENT: | PRICE: | SOURCE: |
|---|---|---|---|
| 31 May, 2019 | Sold | $425,000 | MRED MLS |
| 26 Apr, 2019 | Under contract | $469,000 | MRED MLS |
| — | Last price change | $476,000 | MRED MLS |
| 25 Oct, 2018 | Listed for sale | $489,000 | MRED MLS |
Room Specifics
Total Bedrooms: 3
Bedrooms Above Ground: 3
Bedrooms Below Ground: 0
Dimensions: —
Floor Type: Carpet
Dimensions: —
Floor Type: Carpet
Full Bathrooms: 3
Bathroom Amenities: —
Bathroom in Basement: 0
Rooms: No additional rooms
Basement Description: Partially Finished
Other Specifics
| 2 | |
| Concrete Perimeter | |
| Asphalt | |
| Patio, Storms/Screens, End Unit | |
| Corner Lot | |
| 31.36 X 91 | |
| — | |
| Full | |
| Vaulted/Cathedral Ceilings, First Floor Bedroom, First Floor Laundry, First Floor Full Bath | |
| — | |
| Not in DB | |
| — | |
| — | |
| — | |
| Gas Log |
Tax History
| Year | Property Taxes |
|---|---|
| 2019 | $3,542 |
Contact Agent
Nearby Similar Homes
Nearby Sold Comparables
Contact Agent
Listing Provided By
Jameson Sotheby's International Realty

