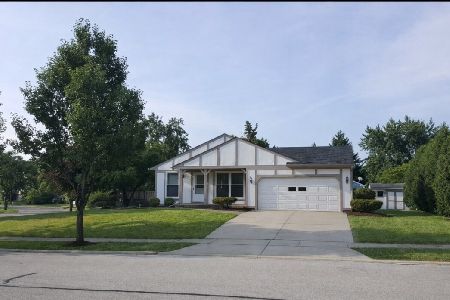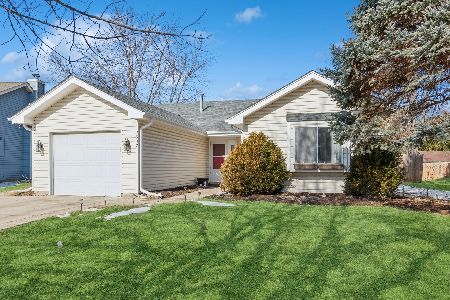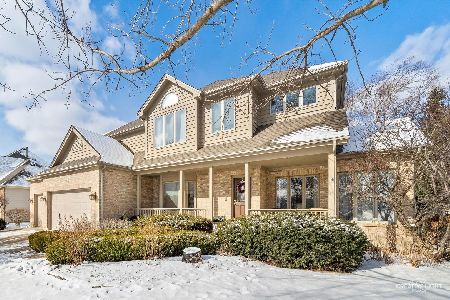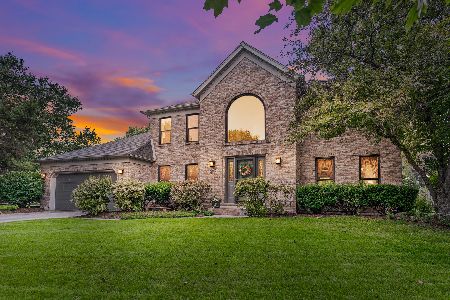2330 Weatherford Lane, Naperville, Illinois 60565
$203,000
|
Sold
|
|
| Status: | Closed |
| Sqft: | 1,075 |
| Cost/Sqft: | $204 |
| Beds: | 3 |
| Baths: | 2 |
| Year Built: | 1983 |
| Property Taxes: | $4,624 |
| Days On Market: | 3583 |
| Lot Size: | 0,24 |
Description
Wonderful home on a corner lot, with mature tree lined streets, NAPERVILLE- Dist 203 Schools- walk to Kingsley Elementary school. Hardwood flooring, vaulted Ceilings in the living room, bright and spacious. Eat in Kitchen with 42" cabinets, Samsung SS appliances. Master Bedroom with Walk-in closet and bathroom. Fenced backyard with swingset, patio area for gatherings or relaxing. Home has newer roof, newer siding, and covered by a FULL 13MONTH HMS HOME WARRANTY
Property Specifics
| Single Family | |
| — | |
| — | |
| 1983 | |
| None | |
| — | |
| No | |
| 0.24 |
| Will | |
| — | |
| 0 / Not Applicable | |
| None | |
| Public | |
| Public Sewer | |
| 09218872 | |
| 1202061110260000 |
Nearby Schools
| NAME: | DISTRICT: | DISTANCE: | |
|---|---|---|---|
|
Grade School
Kingsley Elementary School |
203 | — | |
|
Middle School
Lincoln Junior High School |
203 | Not in DB | |
|
High School
Naperville Central High School |
203 | Not in DB | |
Property History
| DATE: | EVENT: | PRICE: | SOURCE: |
|---|---|---|---|
| 2 Apr, 2007 | Sold | $235,000 | MRED MLS |
| 8 Feb, 2007 | Under contract | $239,900 | MRED MLS |
| 22 Jan, 2007 | Listed for sale | $239,900 | MRED MLS |
| 20 Oct, 2011 | Sold | $145,000 | MRED MLS |
| 20 Sep, 2011 | Under contract | $144,900 | MRED MLS |
| — | Last price change | $152,900 | MRED MLS |
| 6 Mar, 2011 | Listed for sale | $184,000 | MRED MLS |
| 10 Jun, 2016 | Sold | $203,000 | MRED MLS |
| 11 May, 2016 | Under contract | $219,000 | MRED MLS |
| 7 May, 2016 | Listed for sale | $219,000 | MRED MLS |
| 6 Dec, 2024 | Sold | $385,000 | MRED MLS |
| 7 Oct, 2024 | Under contract | $389,000 | MRED MLS |
| 26 Sep, 2024 | Listed for sale | $389,000 | MRED MLS |
Room Specifics
Total Bedrooms: 3
Bedrooms Above Ground: 3
Bedrooms Below Ground: 0
Dimensions: —
Floor Type: —
Dimensions: —
Floor Type: —
Full Bathrooms: 2
Bathroom Amenities: —
Bathroom in Basement: 0
Rooms: Bonus Room,Eating Area
Basement Description: Crawl
Other Specifics
| 2 | |
| — | |
| — | |
| — | |
| Corner Lot,Fenced Yard,Landscaped | |
| 114X93 | |
| — | |
| Full | |
| Vaulted/Cathedral Ceilings, Skylight(s), Hardwood Floors, First Floor Bedroom, First Floor Laundry, First Floor Full Bath | |
| Range, Microwave, Dishwasher, Refrigerator, Washer, Dryer, Disposal, Stainless Steel Appliance(s) | |
| Not in DB | |
| Sidewalks, Street Lights, Street Paved | |
| — | |
| — | |
| — |
Tax History
| Year | Property Taxes |
|---|---|
| 2007 | $3,877 |
| 2011 | $4,659 |
| 2016 | $4,624 |
| 2024 | $6,630 |
Contact Agent
Nearby Similar Homes
Nearby Sold Comparables
Contact Agent
Listing Provided By
Berkshire Hathaway HomeServices Starck Real Estate











