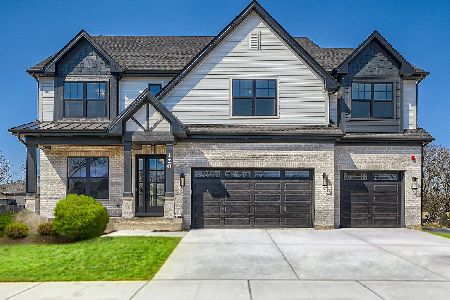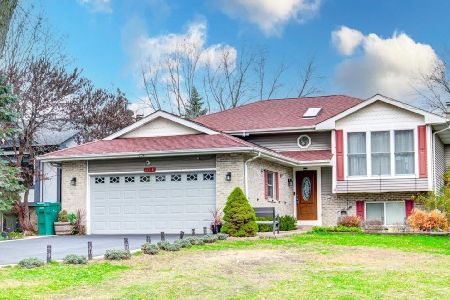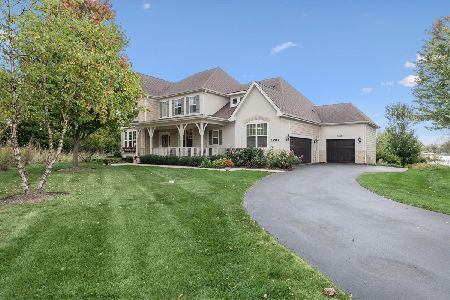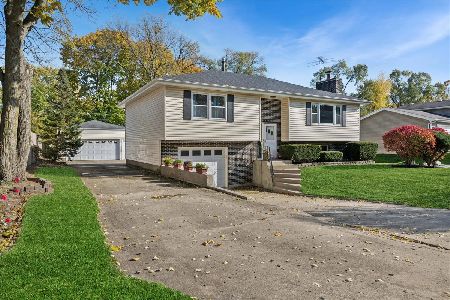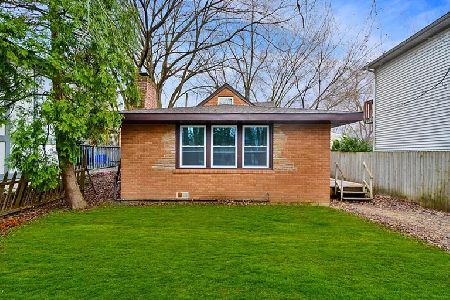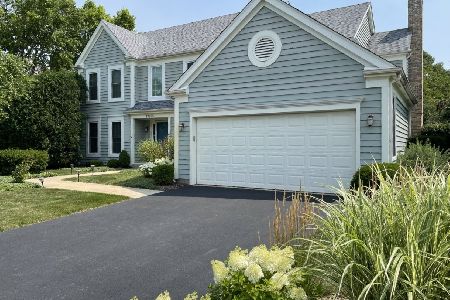23301 Providence Drive, Kildeer, Illinois 60047
$617,500
|
Sold
|
|
| Status: | Closed |
| Sqft: | 5,689 |
| Cost/Sqft: | $114 |
| Beds: | 6 |
| Baths: | 5 |
| Year Built: | 1993 |
| Property Taxes: | $18,088 |
| Days On Market: | 3433 |
| Lot Size: | 0,29 |
Description
This custom built home has recent updates and radiates elegance throughout! Enter to the two-story striking foyer with a dual staircase and beautiful wainscoting. Formal living room has tray ceilings and a bright bay window. Living room and dining room feature beautiful crown molding and new carpeting! Huge Eat-in kitchen built for a chef showcases hardwood floors, a double oven, center island with a cook top and brand new granite counter tops. Family room offers tall ceilings, views from the 2nd floor balcony and gains access to the sunroom with skylight windows. First floor master bedroom has a walk-in closet and spa bathroom with a jetted tub. Finished walkout basement has a convenient in-law arrangement! Basement includes +1 bedroom with direct access to a full bath, den, +2 recreation areas and a 2nd kitchen. Large private backyard with a fully extended deck (with 3 interior entrances)that over looks the tranquil open greenery. +3 car garage
Property Specifics
| Single Family | |
| — | |
| — | |
| 1993 | |
| Full | |
| CUSTOM | |
| No | |
| 0.29 |
| Lake | |
| Beacon Hill | |
| 360 / Annual | |
| None | |
| Private Well | |
| Public Sewer | |
| 09328372 | |
| 14154090260000 |
Nearby Schools
| NAME: | DISTRICT: | DISTANCE: | |
|---|---|---|---|
|
Grade School
Kildeer Countryside Elementary S |
96 | — | |
|
Middle School
Woodlawn Middle School |
96 | Not in DB | |
|
High School
Adlai E Stevenson High School |
125 | Not in DB | |
Property History
| DATE: | EVENT: | PRICE: | SOURCE: |
|---|---|---|---|
| 30 Nov, 2016 | Sold | $617,500 | MRED MLS |
| 2 Sep, 2016 | Under contract | $649,900 | MRED MLS |
| 29 Aug, 2016 | Listed for sale | $649,900 | MRED MLS |
Room Specifics
Total Bedrooms: 6
Bedrooms Above Ground: 6
Bedrooms Below Ground: 0
Dimensions: —
Floor Type: Carpet
Dimensions: —
Floor Type: Carpet
Dimensions: —
Floor Type: Carpet
Dimensions: —
Floor Type: —
Dimensions: —
Floor Type: —
Full Bathrooms: 5
Bathroom Amenities: Whirlpool,Separate Shower,Double Sink
Bathroom in Basement: 1
Rooms: Eating Area,Bedroom 5,Den,Bedroom 6,Recreation Room,Game Room,Kitchen,Sun Room
Basement Description: Finished
Other Specifics
| 3 | |
| — | |
| — | |
| Deck, Patio, Porch, Dog Run, Storms/Screens | |
| Nature Preserve Adjacent,Landscaped | |
| 89X146X90X138 | |
| — | |
| Full | |
| Skylight(s), Hardwood Floors, First Floor Bedroom, In-Law Arrangement, First Floor Laundry, First Floor Full Bath | |
| Double Oven, Range, Microwave, Dishwasher, Refrigerator, Washer, Dryer, Disposal | |
| Not in DB | |
| Street Lights, Street Paved | |
| — | |
| — | |
| Double Sided, Attached Fireplace Doors/Screen, Gas Log |
Tax History
| Year | Property Taxes |
|---|---|
| 2016 | $18,088 |
Contact Agent
Nearby Similar Homes
Nearby Sold Comparables
Contact Agent
Listing Provided By
RE/MAX Top Performers

