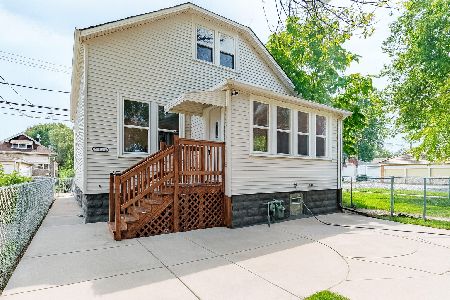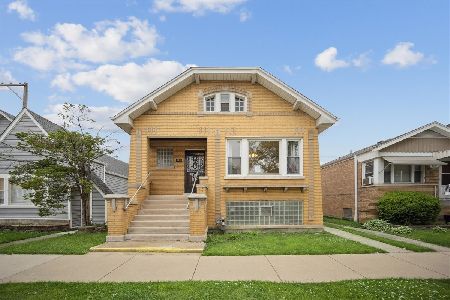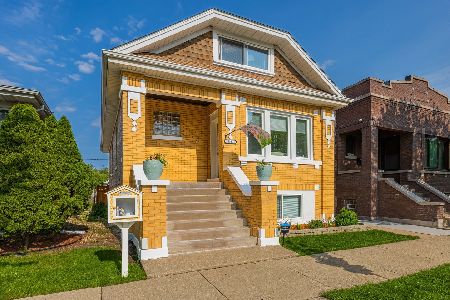2331 Cuyler Avenue, Berwyn, Illinois 60402
$399,900
|
Sold
|
|
| Status: | Closed |
| Sqft: | 2,400 |
| Cost/Sqft: | $167 |
| Beds: | 3 |
| Baths: | 2 |
| Year Built: | 1929 |
| Property Taxes: | $8,063 |
| Days On Market: | 439 |
| Lot Size: | 0,09 |
Description
Beautifully transformed yellow brick bungalow, meticulously renovated in 2020 to offer a contemporary and luxurious living environment. Featuring four spacious bedrooms and two full bathrooms, this residence provides abundant space for comfortable living and versatility. Upon entry, you'll be welcomed by the timeless elegance of hardwood floors that flow seamlessly throughout the first floor, creating an inviting and unified atmosphere. The expansive formal dining room sets the perfect backdrop for memorable gatherings, while the sleek all-white kitchen serves as a true culinary oasis, complete with custom cabinets, stunning granite countertops, and high-end appliances that cater to the chef of the house. Natural light floods the home, particularly in the morning in the kitchen and during sunset in the living room, offering warm and welcoming spaces. Strategically placed windows enhance the overall ambiance and establish a delightful connection to the outdoors. This home boasts multiple levels of living space, including finished areas on the second floor and in the basement, offering flexibility for a home office, play area, gym or private guest retreat. Every aspect of this bungalow has been carefully updated, featuring newer windows. Join us outside to your perfectly-sized deck, designed for seamless entertainment and relaxation, overlooking a yard that is ideal for outdoor activities and gardening. Enclosed within a new cedar privacy fence installed in 2022, the backyard offers a serene and private escape. In addition, an extra deep 2.5 car garage to keep your vehicles out of the elements and still have room for bikes, scooters and yard games. Conveniently located, this property provides easy access to public transit, major highway 290, and a variety of shopping and dining options along Cermak Road. Explore nearby parks for leisurely strolls or picnics and immerse yourself in the vibrant local community. Don't miss out on the chance to own this completely renovated bungalow that seamlessly blends modern updates with classic charm. Schedule a showing today and imagine yourself living in this remarkable home where comfort, style, and convenience converge!
Property Specifics
| Single Family | |
| — | |
| — | |
| 1929 | |
| — | |
| — | |
| No | |
| 0.09 |
| Cook | |
| — | |
| — / Not Applicable | |
| — | |
| — | |
| — | |
| 12113843 | |
| 16291090140000 |
Nearby Schools
| NAME: | DISTRICT: | DISTANCE: | |
|---|---|---|---|
|
Grade School
Komensky Elementary School |
100 | — | |
|
Middle School
Freedom Middle School |
100 | Not in DB | |
|
High School
J Sterling Morton West High Scho |
201 | Not in DB | |
Property History
| DATE: | EVENT: | PRICE: | SOURCE: |
|---|---|---|---|
| 3 Oct, 2018 | Sold | $159,600 | MRED MLS |
| 31 Jul, 2018 | Under contract | $174,000 | MRED MLS |
| 11 Jul, 2018 | Listed for sale | $174,000 | MRED MLS |
| 18 Dec, 2020 | Sold | $310,000 | MRED MLS |
| 20 Oct, 2020 | Under contract | $305,000 | MRED MLS |
| 16 Oct, 2020 | Listed for sale | $305,000 | MRED MLS |
| 30 Jun, 2023 | Sold | $412,500 | MRED MLS |
| 23 May, 2023 | Under contract | $399,999 | MRED MLS |
| 18 May, 2023 | Listed for sale | $399,999 | MRED MLS |
| 3 Sep, 2024 | Sold | $399,900 | MRED MLS |
| 7 Aug, 2024 | Under contract | $399,900 | MRED MLS |
| 17 Jul, 2024 | Listed for sale | $399,900 | MRED MLS |
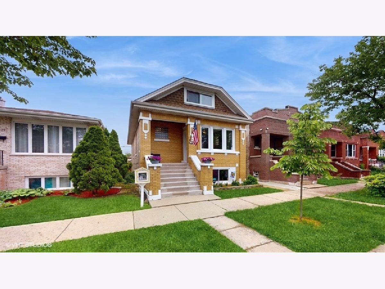
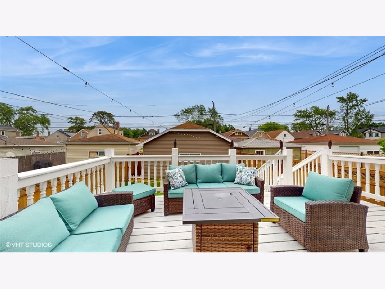
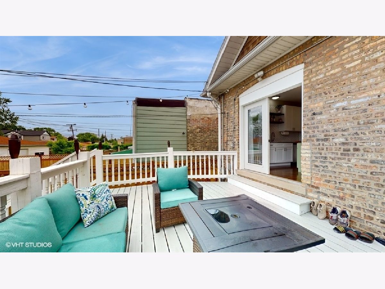
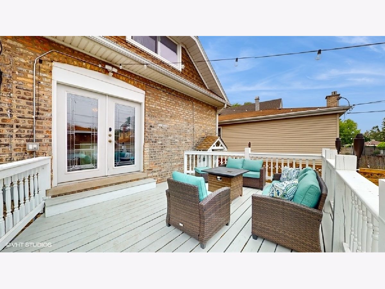
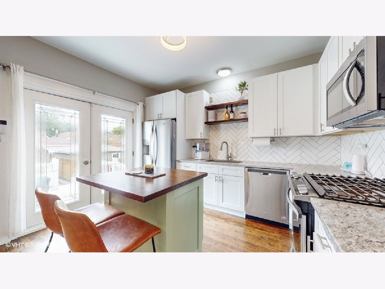
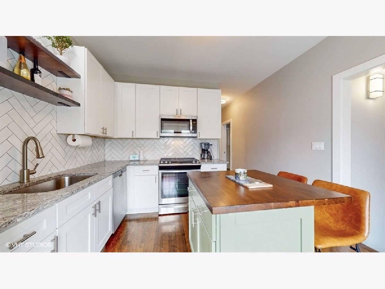
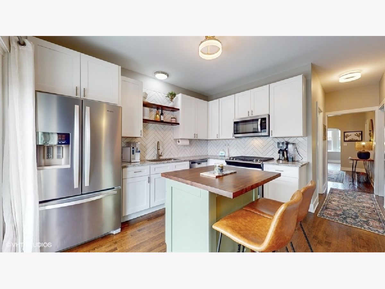
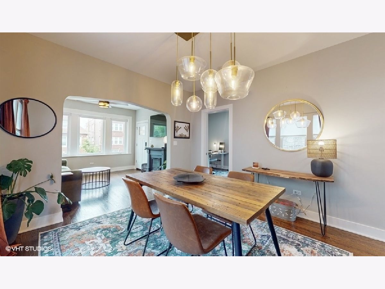
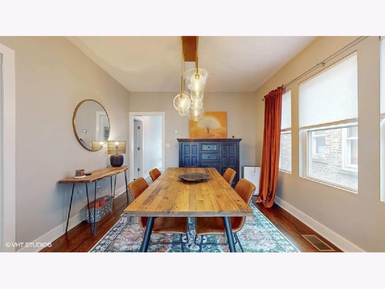
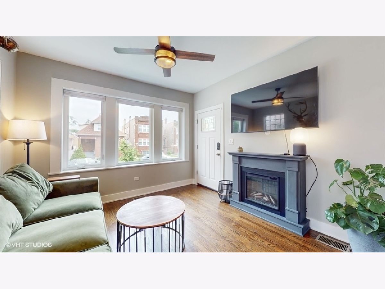
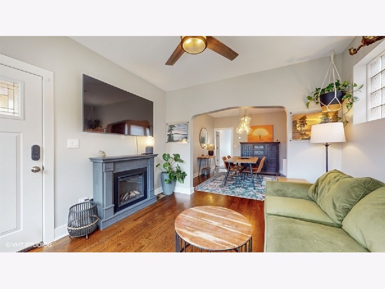
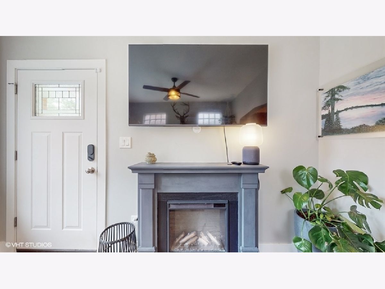
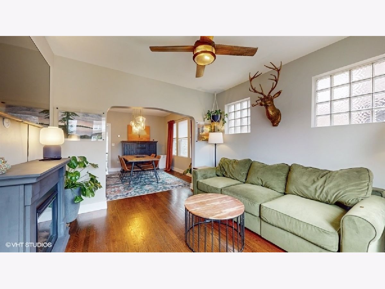
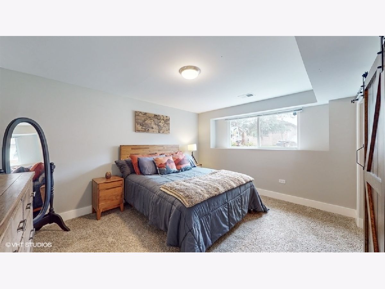
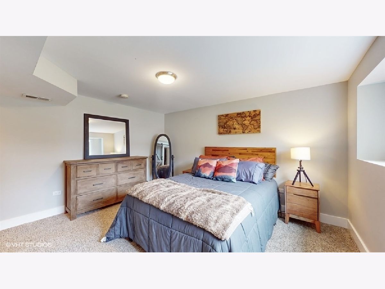
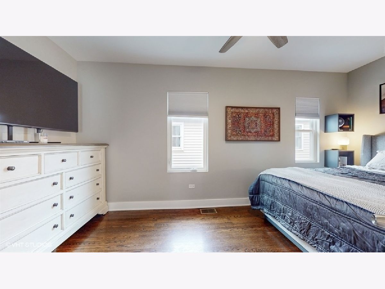
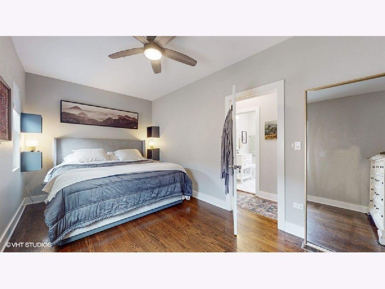
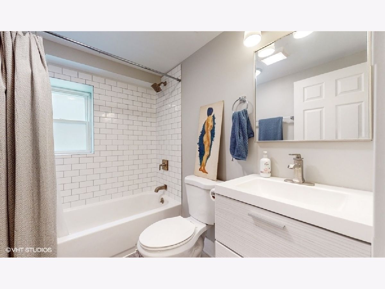
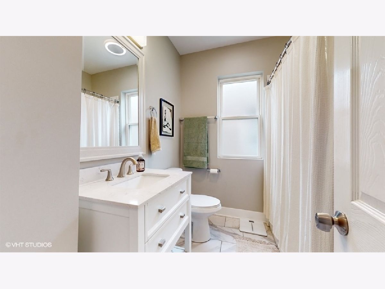
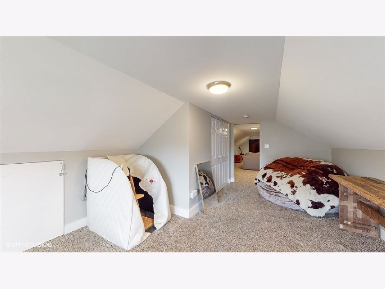
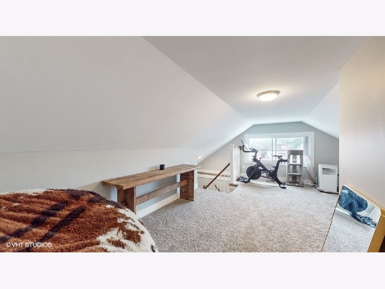
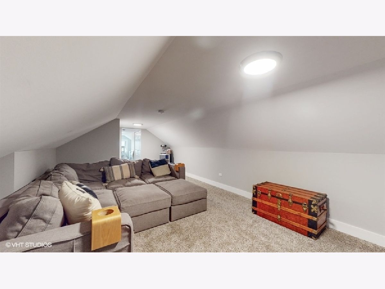
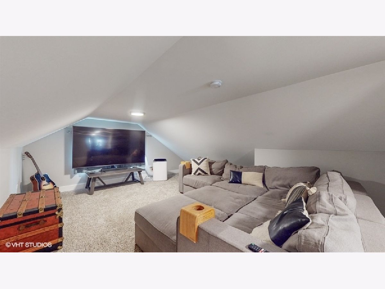
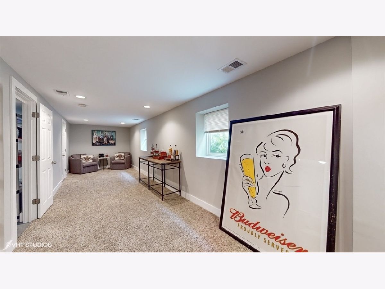
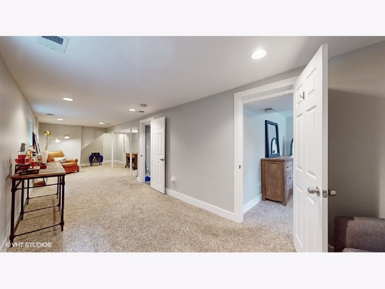
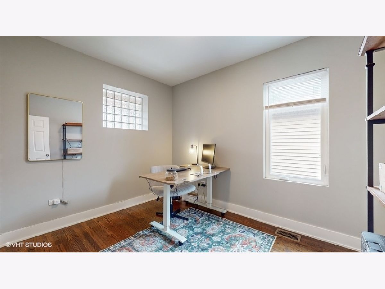
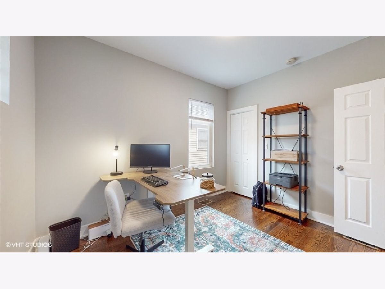
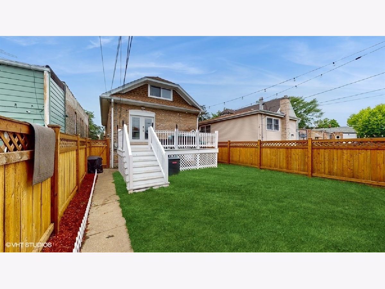
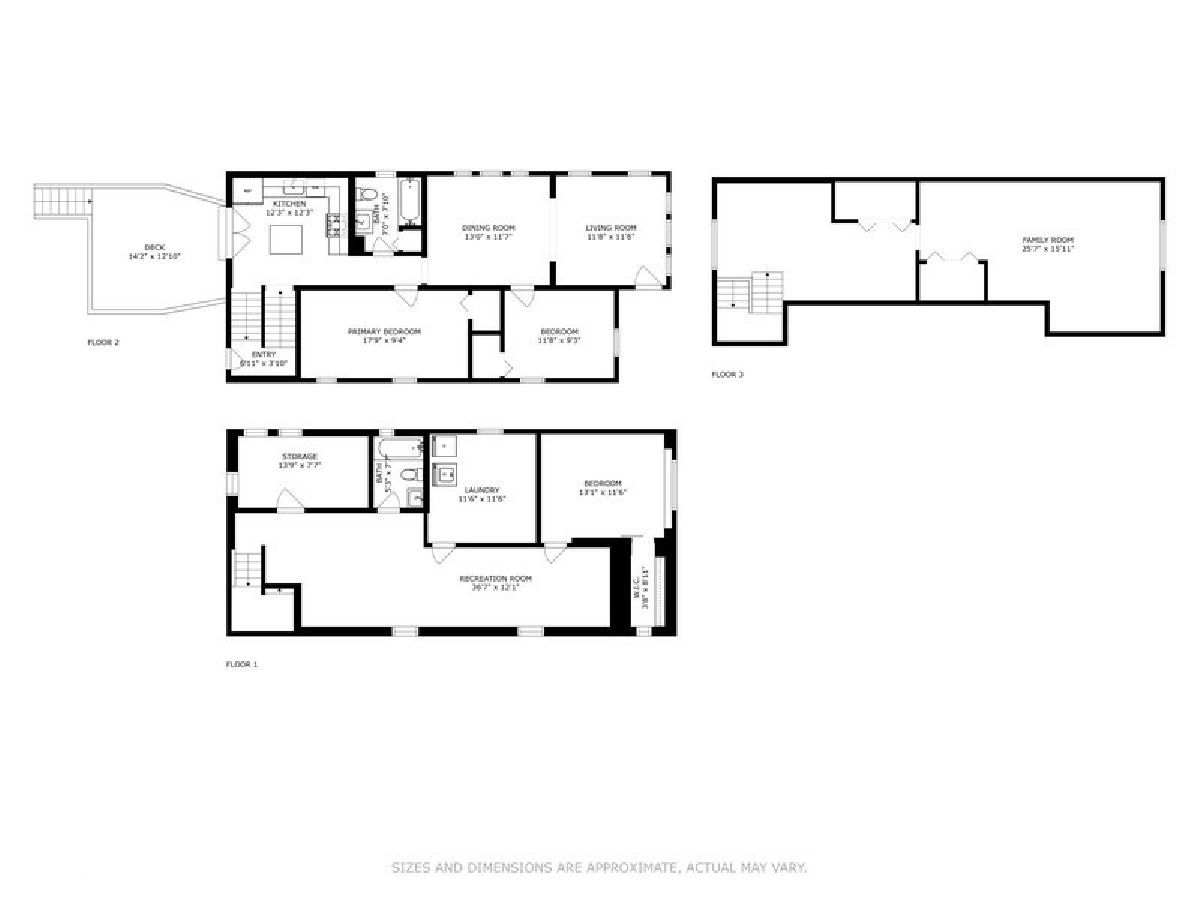
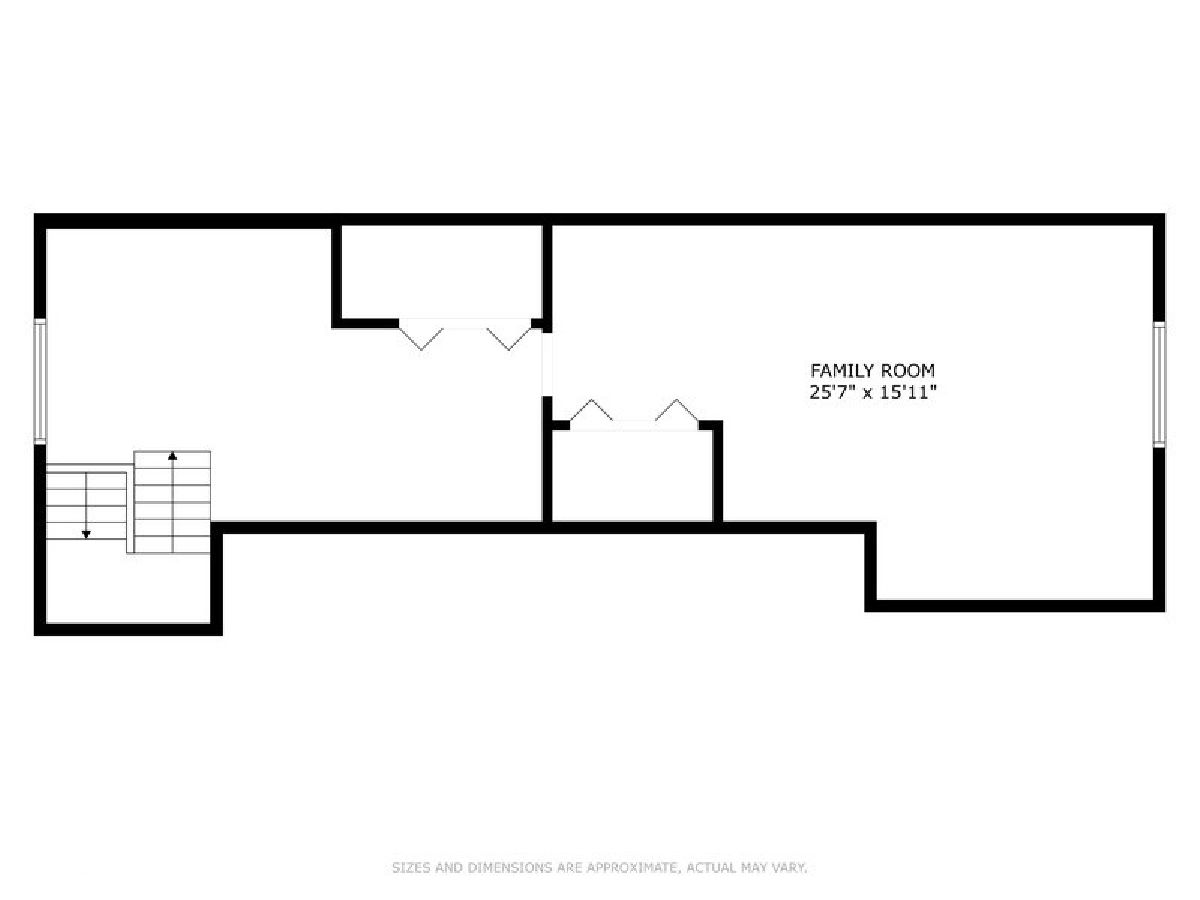
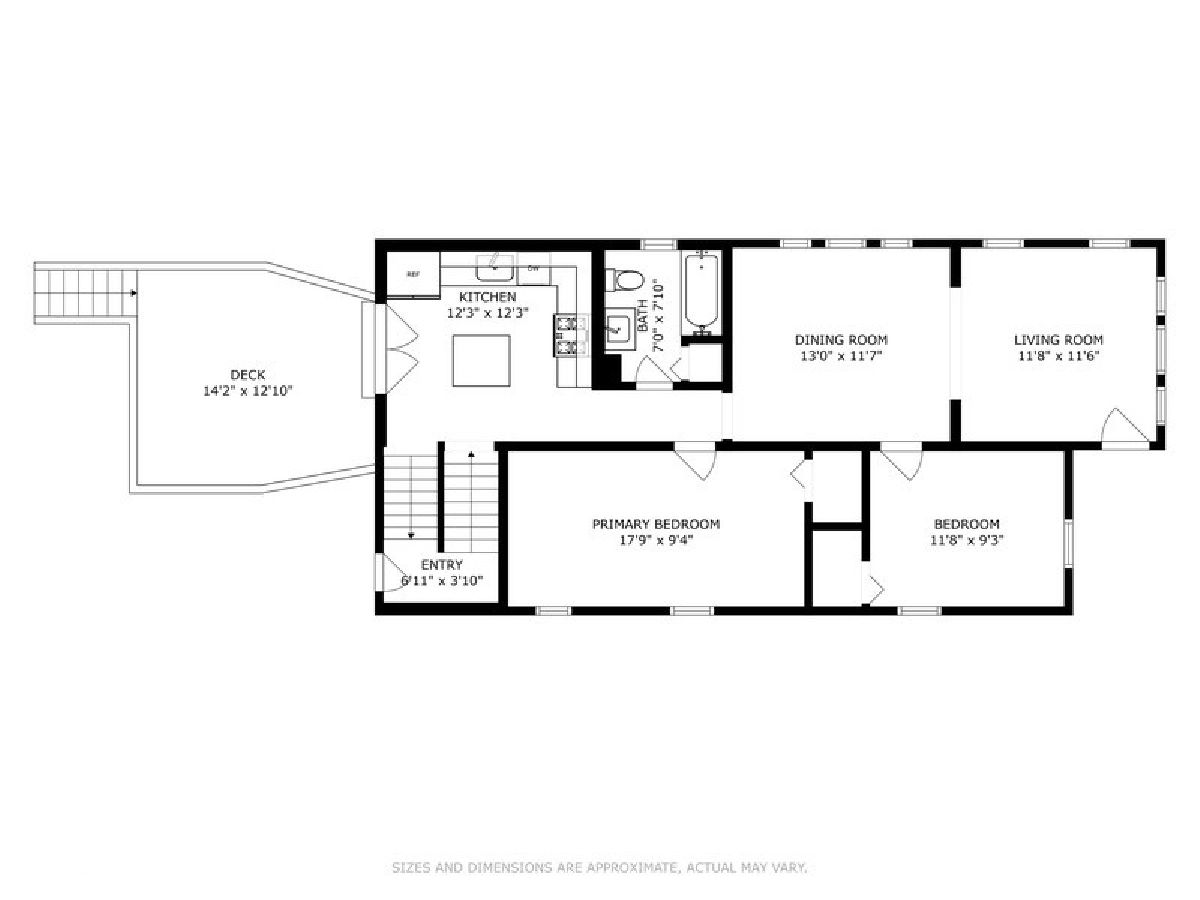
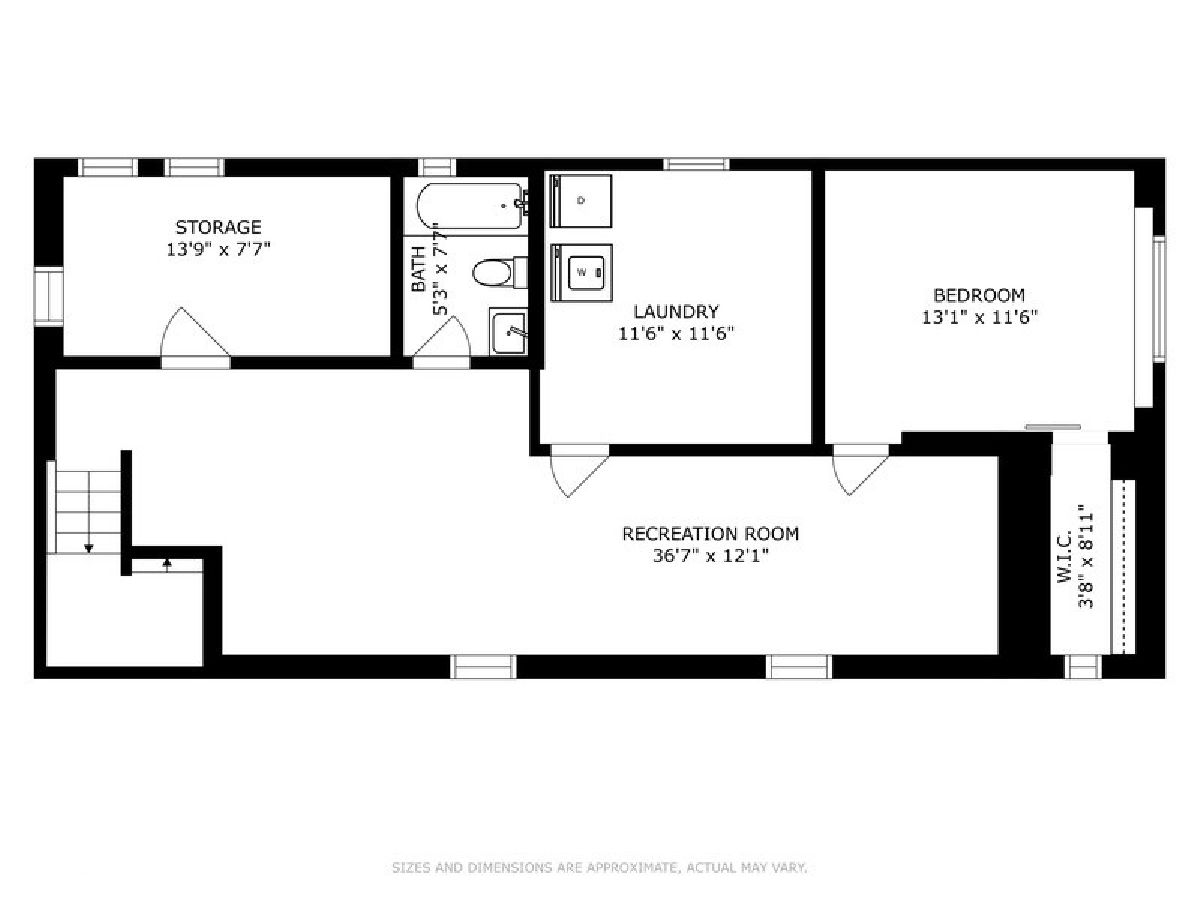
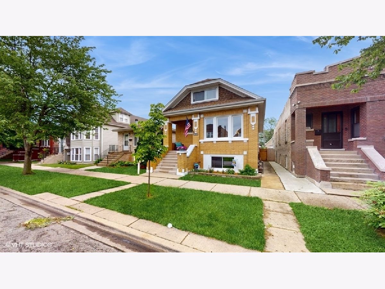
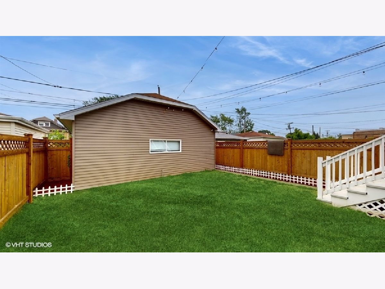
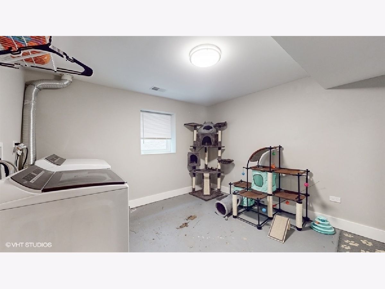
Room Specifics
Total Bedrooms: 4
Bedrooms Above Ground: 3
Bedrooms Below Ground: 1
Dimensions: —
Floor Type: —
Dimensions: —
Floor Type: —
Dimensions: —
Floor Type: —
Full Bathrooms: 2
Bathroom Amenities: —
Bathroom in Basement: 1
Rooms: —
Basement Description: Finished
Other Specifics
| 2.5 | |
| — | |
| Off Alley | |
| — | |
| — | |
| 3780 | |
| — | |
| — | |
| — | |
| — | |
| Not in DB | |
| — | |
| — | |
| — | |
| — |
Tax History
| Year | Property Taxes |
|---|---|
| 2018 | $5,087 |
| 2020 | $5,589 |
| 2023 | $8,063 |
| 2024 | $8,063 |
Contact Agent
Nearby Similar Homes
Contact Agent
Listing Provided By
Kale Realty

