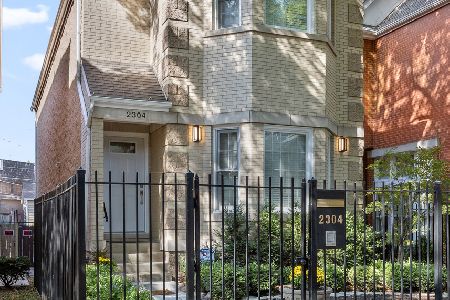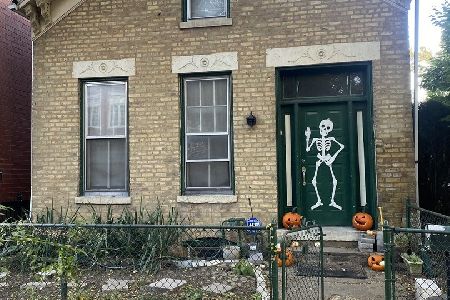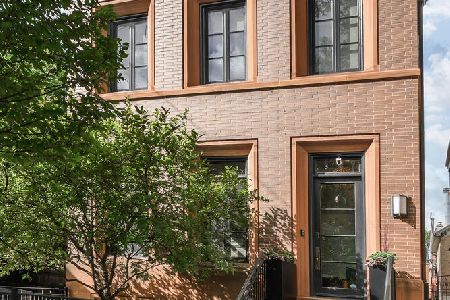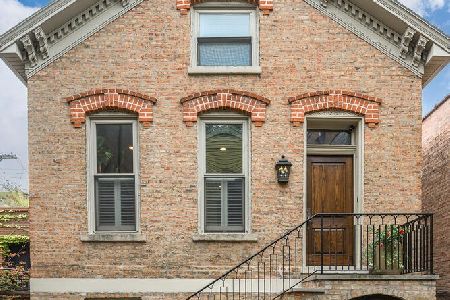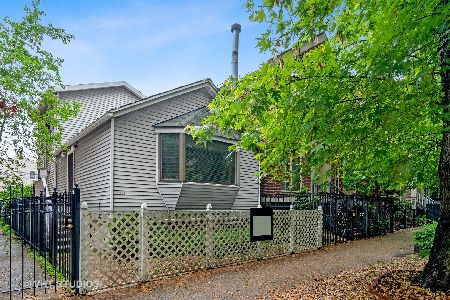2331 Janssen Avenue, Lincoln Park, Chicago, Illinois 60614
$2,425,000
|
Sold
|
|
| Status: | Closed |
| Sqft: | 0 |
| Cost/Sqft: | — |
| Beds: | 6 |
| Baths: | 6 |
| Year Built: | 2024 |
| Property Taxes: | $13,988 |
| Days On Market: | 735 |
| Lot Size: | 0,00 |
Description
JUST COMPLETED stunning new construction home situated on a deep lot and located on a quiet, one-way tree lined street in one of Lincoln Park's best pockets. Professionally designed by Lux Design Group, this home offers a thoughtful and totally customized floor plan with 6 generous sized bedrooms (4 bedrooms all on the same level), 4.2 bathrooms, fantastic natural light throughout with added windows and skylights, soaring ceilings and quality craftsmanship. Gorgeous chef's kitchen features oversized custom cabinetry with quartz counters & backsplash, paneled Sub-Zero and Wolf appliances, custom plastered range hood, panel-ready dishwasher, and under-cabinet lighting. Butler's pantry complete with wet bar, custom cabinetry & floating shelving, quartz counters, built-in beverage cooler, and walk-in pantry. Bright and spacious great room features a quartz surround fireplace with flanking windows, built-ins and floating shelving. Rear mudroom with herringbone tile flooring, cubbies, built-ins and sitting bench that leads to a large paver patio/yard and a built-out rooftop deck above a 2-car garage complete with porcelain pavers, electrical and a gas line. Second floor layout features 4 generous sized bedrooms, one of which is a luxurious master suite with spa-like bathroom including soaker tub, split double vanity, curbless steam shower, private water closet, and heated floors. Two interior bedrooms with ample closet space have a shared hall bath with double sink vanity, tub-shower and skylight. Ensuite bedroom with vaulted ceilings, large windows, walk-in closet and free standing shower. The lower level has tall ceilings, tons of windows and features an expansive recreation room with full wetbar, 2 additional bedrooms, heated floors, optional secondary laundry room, powder room, full bathroom and large 14x8 storage room. Amazing block in a quiet, charming pocket of the neighborhood. Located in highly desirable Oscar Mayer School District and walking distance to parks, shops, restaurants, transportation, and everything Lincoln Park has to offer!
Property Specifics
| Single Family | |
| — | |
| — | |
| 2024 | |
| — | |
| — | |
| No | |
| — |
| Cook | |
| — | |
| — / Not Applicable | |
| — | |
| — | |
| — | |
| 11980644 | |
| 14321030450000 |
Nearby Schools
| NAME: | DISTRICT: | DISTANCE: | |
|---|---|---|---|
|
Grade School
Oscar Mayer Elementary School |
299 | — | |
|
Middle School
Oscar Mayer Elementary School |
299 | Not in DB | |
|
High School
Lincoln Park High School |
299 | Not in DB | |
Property History
| DATE: | EVENT: | PRICE: | SOURCE: |
|---|---|---|---|
| 22 Aug, 2022 | Sold | $745,500 | MRED MLS |
| 6 Jun, 2022 | Under contract | $765,000 | MRED MLS |
| 1 Jun, 2022 | Listed for sale | $765,000 | MRED MLS |
| 29 Mar, 2024 | Sold | $2,425,000 | MRED MLS |
| 25 Feb, 2024 | Under contract | $2,425,000 | MRED MLS |
| 13 Feb, 2024 | Listed for sale | $2,425,000 | MRED MLS |
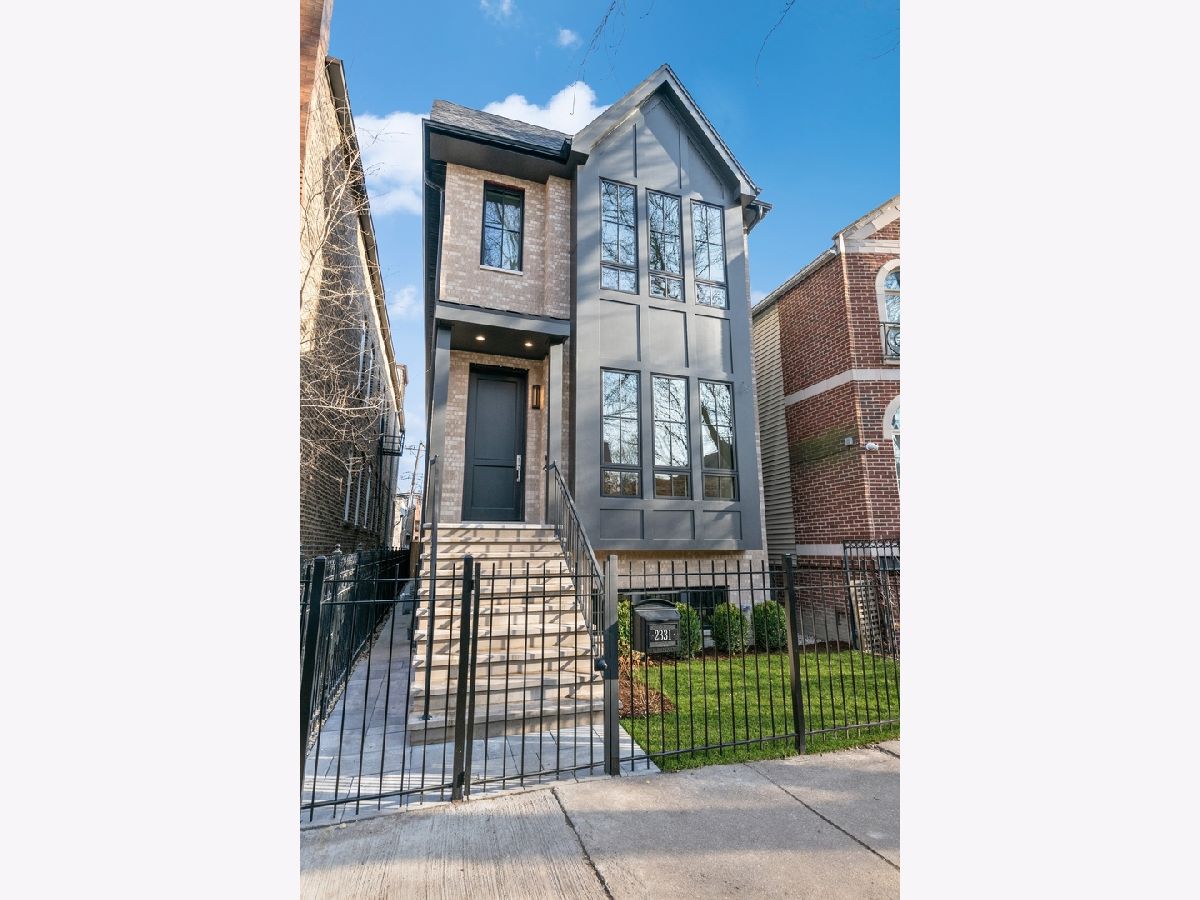
Room Specifics
Total Bedrooms: 6
Bedrooms Above Ground: 6
Bedrooms Below Ground: 0
Dimensions: —
Floor Type: —
Dimensions: —
Floor Type: —
Dimensions: —
Floor Type: —
Dimensions: —
Floor Type: —
Dimensions: —
Floor Type: —
Full Bathrooms: 6
Bathroom Amenities: Separate Shower,Steam Shower,Double Sink,Soaking Tub
Bathroom in Basement: 1
Rooms: —
Basement Description: Finished
Other Specifics
| 2 | |
| — | |
| — | |
| — | |
| — | |
| 24X128 | |
| — | |
| — | |
| — | |
| — | |
| Not in DB | |
| — | |
| — | |
| — | |
| — |
Tax History
| Year | Property Taxes |
|---|---|
| 2022 | $8,178 |
| 2024 | $13,988 |
Contact Agent
Nearby Similar Homes
Nearby Sold Comparables
Contact Agent
Listing Provided By
Jameson Sotheby's Intl Realty

