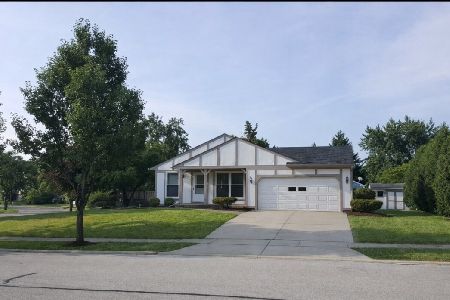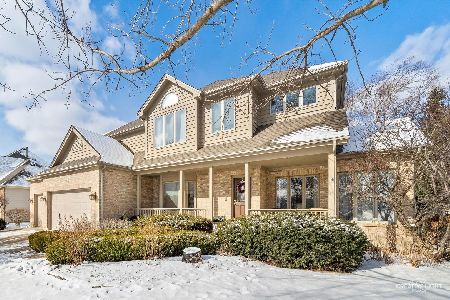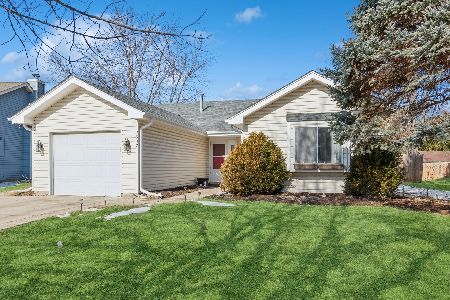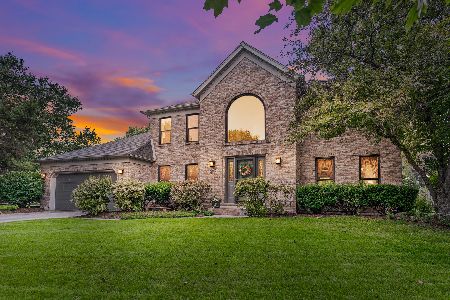2331 Modaff Road, Naperville, Illinois 60565
$700,000
|
Sold
|
|
| Status: | Closed |
| Sqft: | 3,485 |
| Cost/Sqft: | $201 |
| Beds: | 4 |
| Baths: | 4 |
| Year Built: | 1999 |
| Property Taxes: | $13,627 |
| Days On Market: | 1946 |
| Lot Size: | 0,30 |
Description
This gorgeous 3485 sq ft home checks all the boxes. It has an open floor plan, updated in today's trends, den, finished basement, 1st floor FULL bath and Dist #203 schools! Enjoy the backyard oasis with the 20x46' heated pool, electric cover and automatic vacuuming system. 4 bedrooms / 4 full baths - first floor den has direct access to full bath making it convenient for family or guests. Huge master bedroom with a 25x6' walk in closet. Upstairs baths were remodeled in 2018 on trend with cabinetry and tile. Finished basement for games, toys and tv. Basement also has a full bathroom, unfinished storage space and a kitchenette for movie night. Dist #203 schools - Kingsley, Lincoln & NCHS. 1 block from huge park and green space. ***Improvements: pool and stamped patio (2013) - carpet, 3 bathrooms, staircase & balusters, kitchen beverage counter, water softener (2018) - furnace, A/C compressor, invisible fence, sprinkler system (2017) -reverse osmosis system (2016) - Low E windows, laundry room (2015) - roof, wood floors (2014)***
Property Specifics
| Single Family | |
| — | |
| — | |
| 1999 | |
| Full | |
| — | |
| No | |
| 0.3 |
| Will | |
| Prairie Ridge | |
| 115 / Annual | |
| Other | |
| Lake Michigan | |
| Public Sewer | |
| 10921077 | |
| 0701012070570000 |
Nearby Schools
| NAME: | DISTRICT: | DISTANCE: | |
|---|---|---|---|
|
Grade School
Kingsley Elementary School |
203 | — | |
|
Middle School
Lincoln Junior High School |
203 | Not in DB | |
|
High School
Naperville Central High School |
203 | Not in DB | |
Property History
| DATE: | EVENT: | PRICE: | SOURCE: |
|---|---|---|---|
| 23 Mar, 2021 | Sold | $700,000 | MRED MLS |
| 26 Jan, 2021 | Under contract | $699,900 | MRED MLS |
| 30 Oct, 2020 | Listed for sale | $699,900 | MRED MLS |
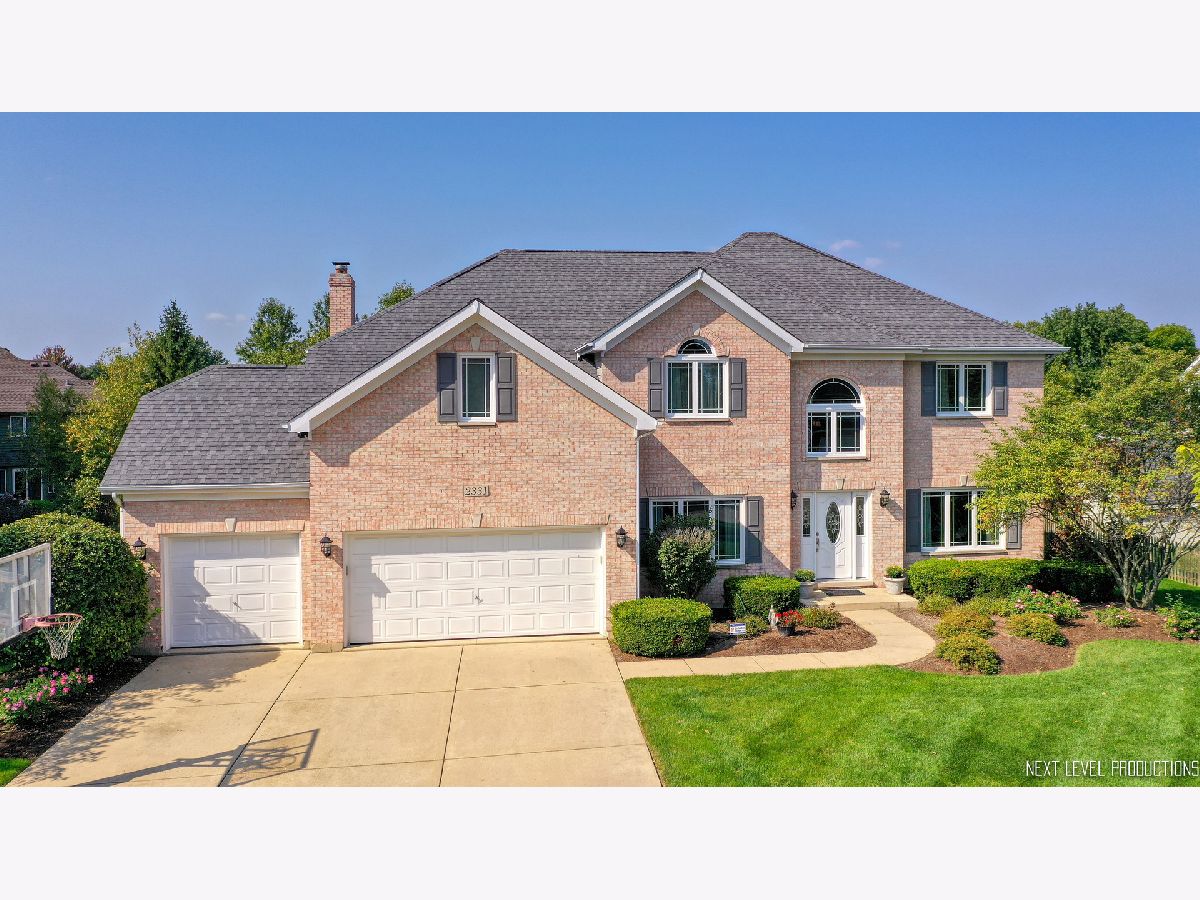
























Room Specifics
Total Bedrooms: 4
Bedrooms Above Ground: 4
Bedrooms Below Ground: 0
Dimensions: —
Floor Type: Carpet
Dimensions: —
Floor Type: Carpet
Dimensions: —
Floor Type: Carpet
Full Bathrooms: 4
Bathroom Amenities: Separate Shower,Double Sink,Soaking Tub
Bathroom in Basement: 1
Rooms: Eating Area,Den,Recreation Room,Family Room
Basement Description: Finished,Storage Space
Other Specifics
| 3 | |
| Concrete Perimeter | |
| Concrete | |
| Deck, Stamped Concrete Patio, In Ground Pool, Invisible Fence | |
| Fence-Invisible Pet | |
| 86X130X31X85X125 | |
| — | |
| Full | |
| Hardwood Floors, First Floor Bedroom, First Floor Laundry, First Floor Full Bath, Walk-In Closet(s) | |
| Range, Microwave, Dishwasher, Refrigerator, Washer, Dryer, Disposal, Stainless Steel Appliance(s), Wine Refrigerator, Water Purifier Owned | |
| Not in DB | |
| Park | |
| — | |
| — | |
| Gas Log, Gas Starter |
Tax History
| Year | Property Taxes |
|---|---|
| 2021 | $13,627 |
Contact Agent
Nearby Similar Homes
Nearby Sold Comparables
Contact Agent
Listing Provided By
john greene, Realtor

