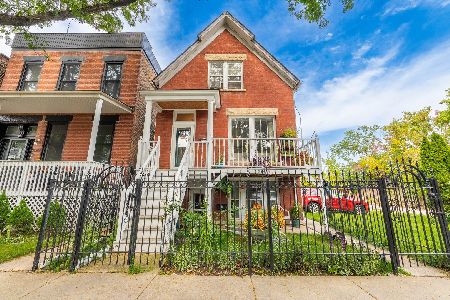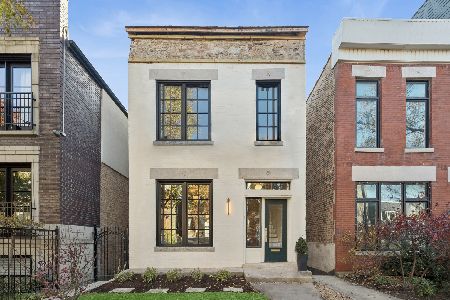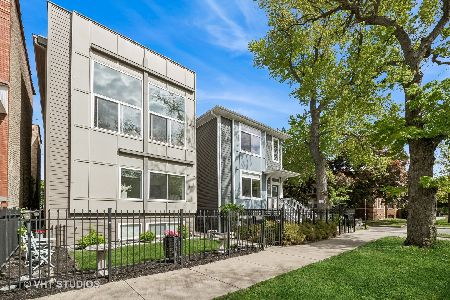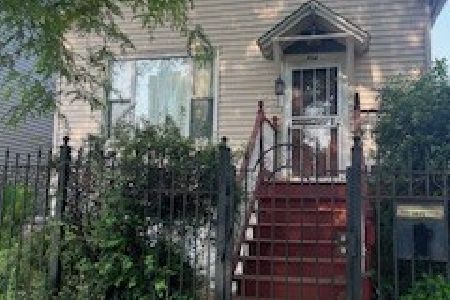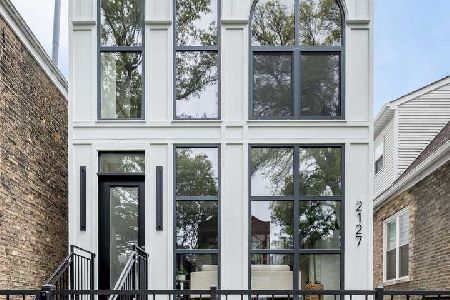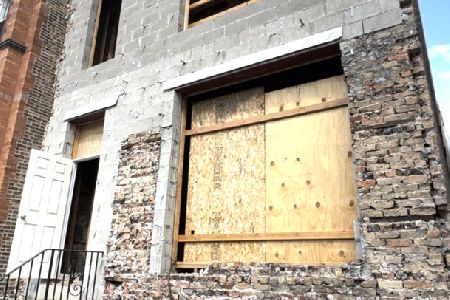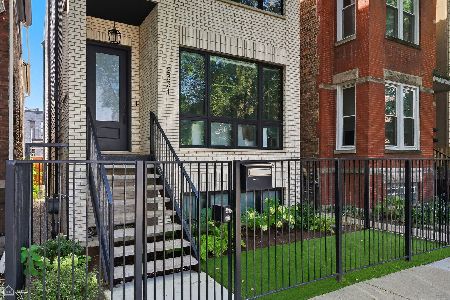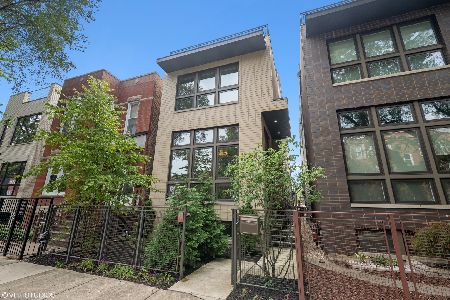2331 Montana Street, Logan Square, Chicago, Illinois 60647
$1,080,000
|
Sold
|
|
| Status: | Closed |
| Sqft: | 3,300 |
| Cost/Sqft: | $333 |
| Beds: | 3 |
| Baths: | 4 |
| Year Built: | 2021 |
| Property Taxes: | $1,413 |
| Days On Market: | 1617 |
| Lot Size: | 0,06 |
Description
Introducing a new standard of relaxed sophistication in Chicago. 2331 Montana blends classic design with coastal influences and modern lines to deliver urban refined living that is inviting, casual and timeless. The contemporary urban architecture integrates a brick facade, large, black-framed windows and light-filled interiors with clean lines in light, neutral tones to produce an elegant, design-forward home with a hint of edge. The five-bedroom, three-and-a-half-bathroom home offers flexible living spaces on the main and lower levels with thoughtfully designed transitions to the home's multiple outdoor spaces, including a grade-level, brick-paver patio and options for rooftop decks on the home and two-car garage. Natural light floods the home with 10-foot ceilings and eight-foot doors on the main level, nine-foot ceilings on the second and lower levels, an open floor plan and naturally finished, wide-plank, white-oak hardwood flooring that enhances the home's interior airiness, design cohesion and organic aura. The chef-inspired kitchen is anchored by an impressive, 10-foot island and outfitted with contemporary Shaker-style cabinetry, generously sized pantry and closet, Bosch appliances, subway-tile backsplash and marble-inspired porcelain countertops that offer beauty and durability. Kohler and Grohe plumbing fixtures and designer-selected lighting are appointed throughout the kitchen, bathrooms, bedrooms and living spaces. A custom-built staircase leads to the luminous second level where the spacious primary en-suite enjoys greenspace and streetscape views, a massive walk-through closet and sophisticated, sunlit bathroom with herringbone tile floors, double vanities and an oversized shower with full-slab tiled walls. A wide hallway offers access to the rooftop Penthouse and two additional bedrooms with walk-in closets, full bathroom and side-by-side laundry. An oversized, French-Clay honed, radiant-ready tile floor adds warmth and elan to the lower level with a multi-purpose/family room, two bedrooms, a full bathroom and additional laundry access. The Smart-enabled home features CAT-6 data wiring with ports in bedrooms and living areas, 200-amp electrical service, a Google Nest Smart thermostat, Ring doorbell and security cameras and wiring. High-efficiency mechanical systems, windows and doors complement the home's natural aesthetic. A clean-lined, black wrought-iron fence frames the home's front elevation, and a natural Cedar, stained fence encloses the exterior. 2331 Montana is situated between the bustling and dynamic Logan Square and Bucktown neighborhoods, a short distance to the Kennedy, public transportation, Midtown Athletic Club, parks and countless shops, eateries and other destinations. A talented team of architects, designers and builders has joined together to conceptualize, design and build this special home ready for you to enjoy. Immediate delivery.
Property Specifics
| Single Family | |
| — | |
| — | |
| 2021 | |
| Full | |
| — | |
| No | |
| 0.06 |
| Cook | |
| — | |
| — / Not Applicable | |
| None | |
| Lake Michigan | |
| Public Sewer | |
| 11202099 | |
| 14303150110000 |
Nearby Schools
| NAME: | DISTRICT: | DISTANCE: | |
|---|---|---|---|
|
Grade School
Pulaski International |
299 | — | |
|
Middle School
Pulaski International |
299 | Not in DB | |
Property History
| DATE: | EVENT: | PRICE: | SOURCE: |
|---|---|---|---|
| 18 Oct, 2021 | Sold | $1,080,000 | MRED MLS |
| 1 Sep, 2021 | Under contract | $1,099,000 | MRED MLS |
| 27 Aug, 2021 | Listed for sale | $1,099,000 | MRED MLS |
| 15 Dec, 2025 | Sold | $1,225,000 | MRED MLS |
| 2 Nov, 2025 | Under contract | $1,250,000 | MRED MLS |
| 24 Oct, 2025 | Listed for sale | $1,250,000 | MRED MLS |
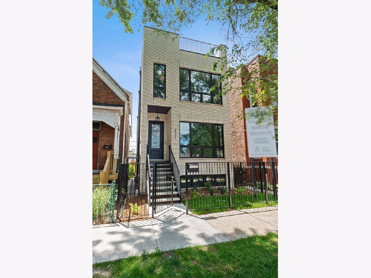
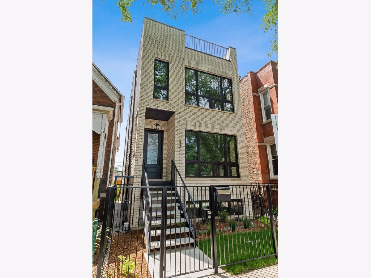
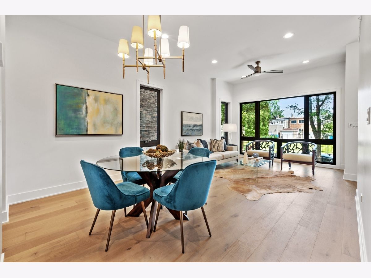
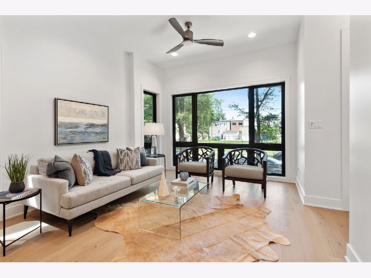
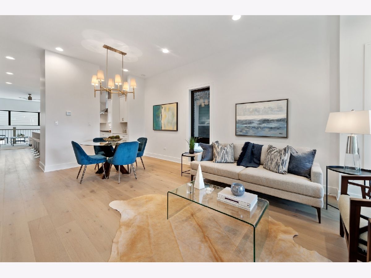
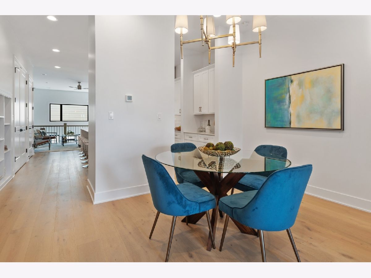
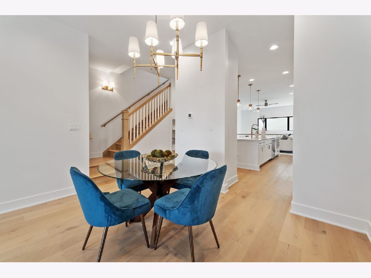
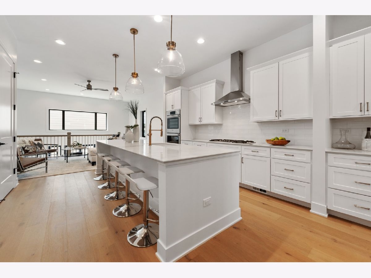
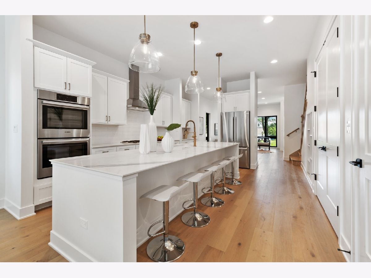
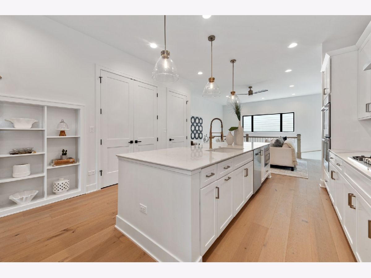
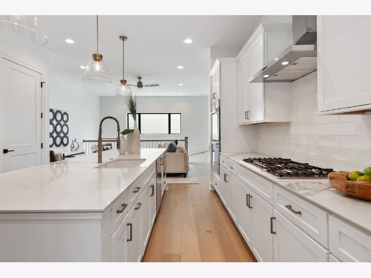
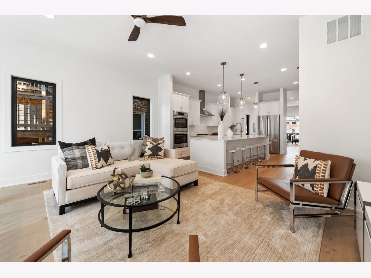
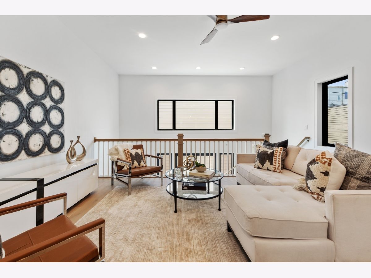
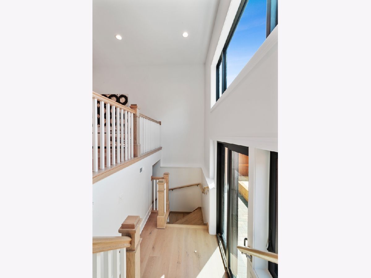
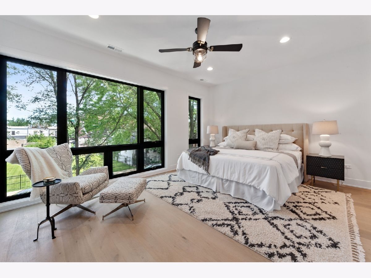
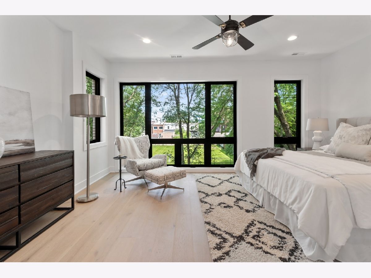
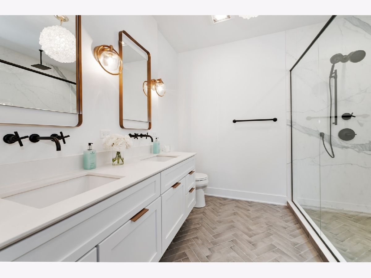
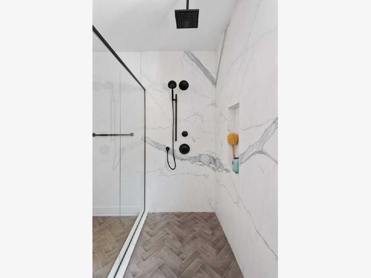
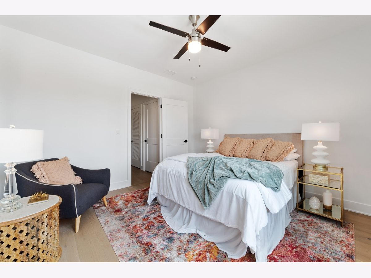
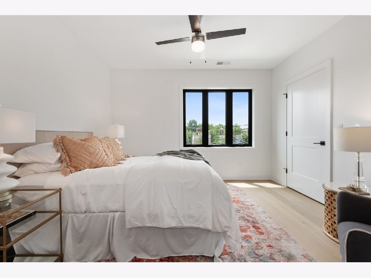
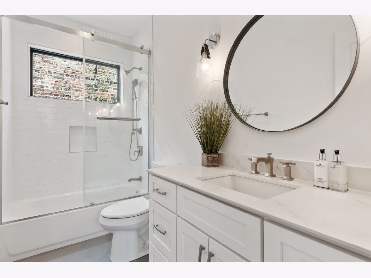
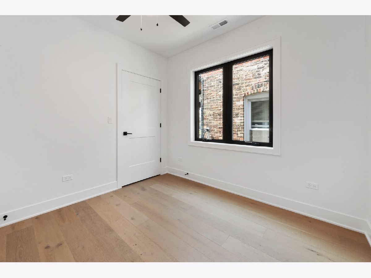
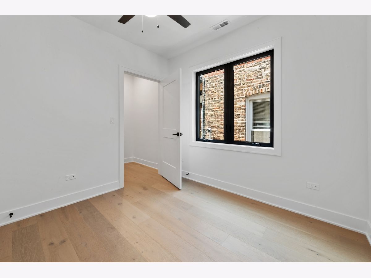
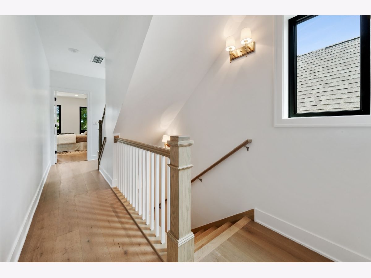
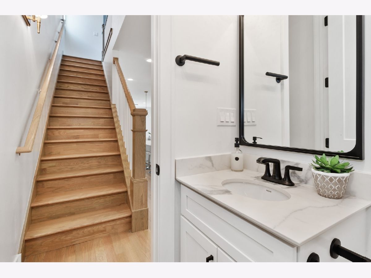
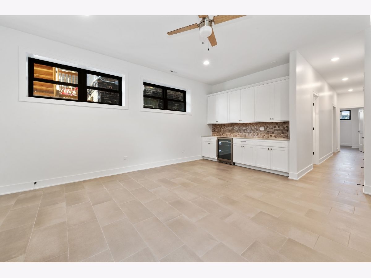
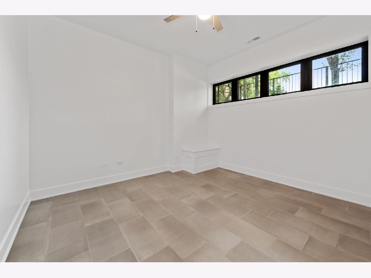
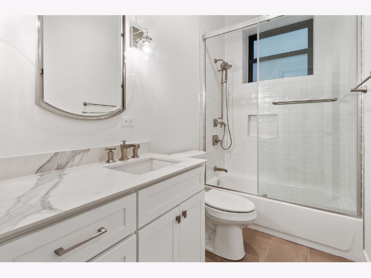
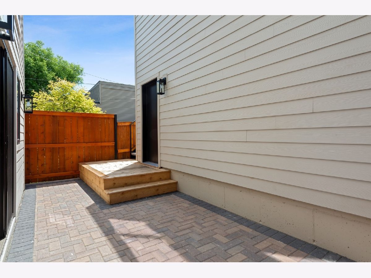
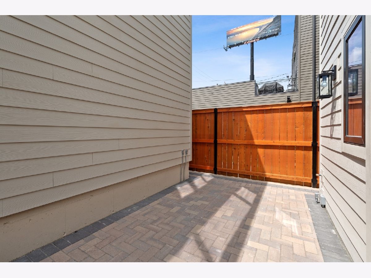
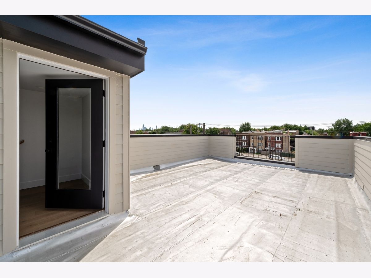
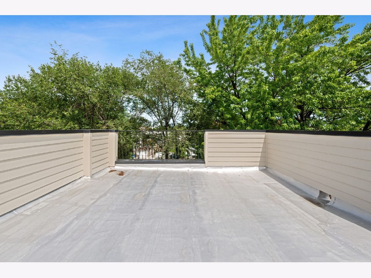
Room Specifics
Total Bedrooms: 5
Bedrooms Above Ground: 3
Bedrooms Below Ground: 2
Dimensions: —
Floor Type: Hardwood
Dimensions: —
Floor Type: Hardwood
Dimensions: —
Floor Type: Porcelain Tile
Dimensions: —
Floor Type: —
Full Bathrooms: 4
Bathroom Amenities: —
Bathroom in Basement: 1
Rooms: Bedroom 5,Family Room
Basement Description: Finished
Other Specifics
| 2 | |
| — | |
| — | |
| — | |
| — | |
| 24 X 100 | |
| — | |
| Full | |
| — | |
| — | |
| Not in DB | |
| — | |
| — | |
| — | |
| — |
Tax History
| Year | Property Taxes |
|---|---|
| 2021 | $1,413 |
| 2025 | $20,327 |
Contact Agent
Nearby Similar Homes
Nearby Sold Comparables
Contact Agent
Listing Provided By
Jameson Sotheby's Intl Realty

