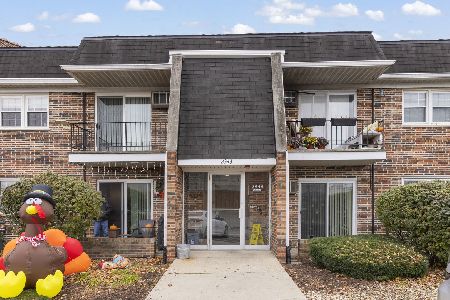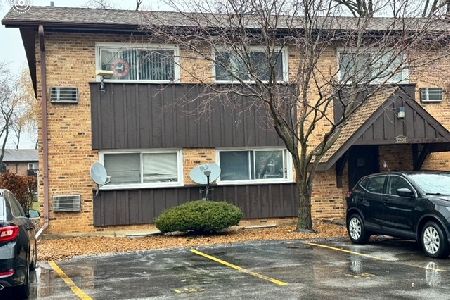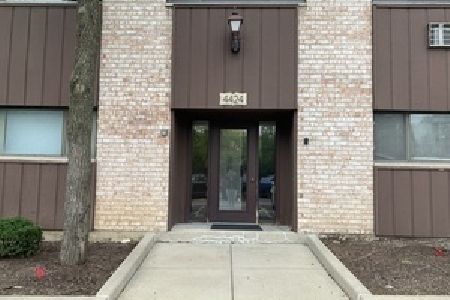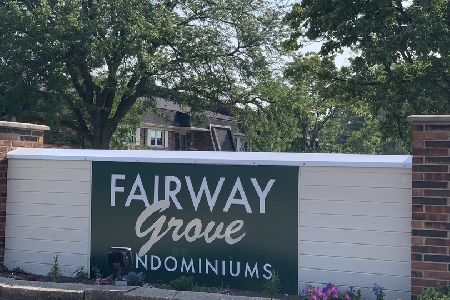2331 Ogden Avenue, Downers Grove, Illinois 60515
$160,000
|
Sold
|
|
| Status: | Closed |
| Sqft: | 806 |
| Cost/Sqft: | $211 |
| Beds: | 2 |
| Baths: | 1 |
| Year Built: | 1973 |
| Property Taxes: | $1,647 |
| Days On Market: | 689 |
| Lot Size: | 0,00 |
Description
This 2 bedrooms, first floor condo is in the best location in Fairway Grove. Brand new carpeting in the bedrooms and living room, recently painted, new kitchen floor. Beautiful views all around with the swimming pool on one side and the Golf Course on the other side. There is a designated dog walking area for the pet lovers, tennis courts for the athlete, pool for the swimmers. Near downtown Downers Grove, close to Metra, Yorktown Shopping Center, less than a mile away from I88 and I355. Assessments include heat and water. Assigned parking number 13. Rentals allowed. Just on time to enjoy the summer at the swimming pool.
Property Specifics
| Condos/Townhomes | |
| 2 | |
| — | |
| 1973 | |
| — | |
| — | |
| No | |
| — |
| — | |
| — | |
| 390 / Monthly | |
| — | |
| — | |
| — | |
| 11991163 | |
| 0801310111 |
Property History
| DATE: | EVENT: | PRICE: | SOURCE: |
|---|---|---|---|
| 16 Oct, 2016 | Under contract | $0 | MRED MLS |
| 17 Sep, 2016 | Listed for sale | $0 | MRED MLS |
| 27 Sep, 2017 | Under contract | $0 | MRED MLS |
| 9 Aug, 2017 | Listed for sale | $0 | MRED MLS |
| 20 Mar, 2024 | Sold | $160,000 | MRED MLS |
| 4 Mar, 2024 | Under contract | $169,900 | MRED MLS |
| 27 Feb, 2024 | Listed for sale | $169,900 | MRED MLS |
| 1 Aug, 2024 | Under contract | $0 | MRED MLS |
| 17 May, 2024 | Listed for sale | $0 | MRED MLS |
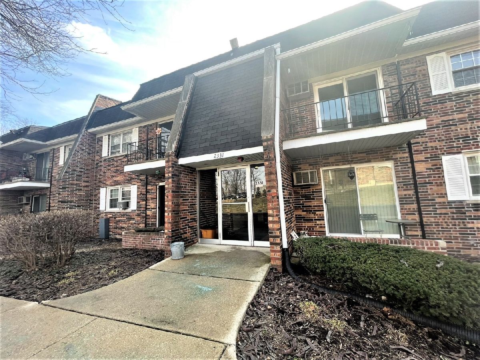
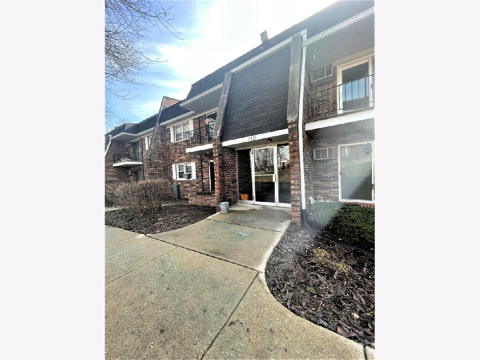
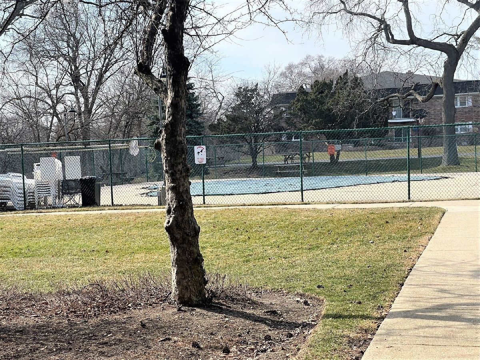
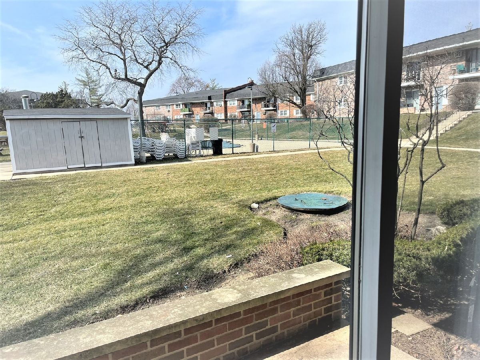
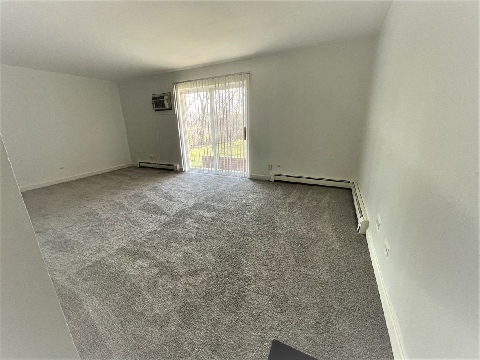
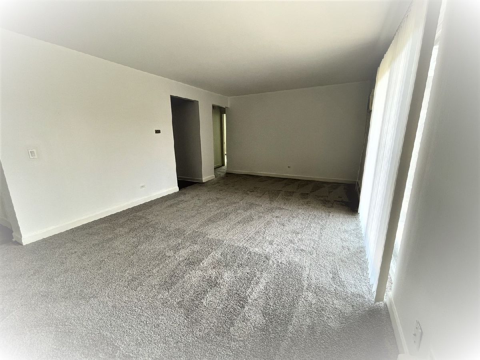
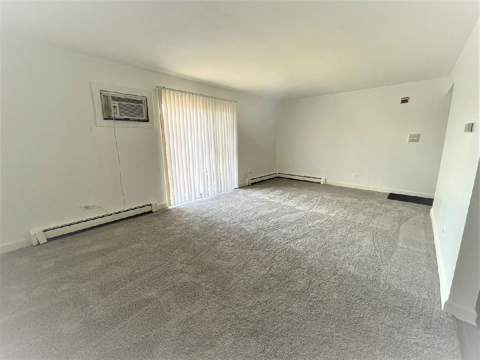
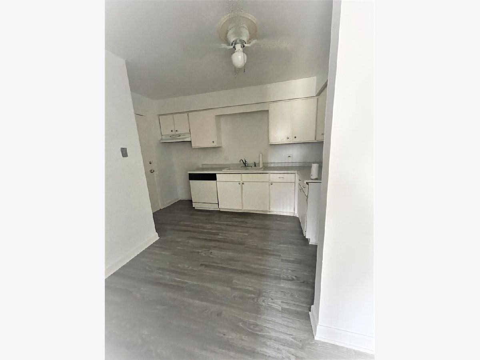
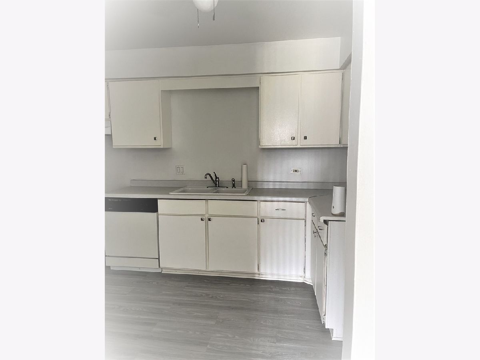
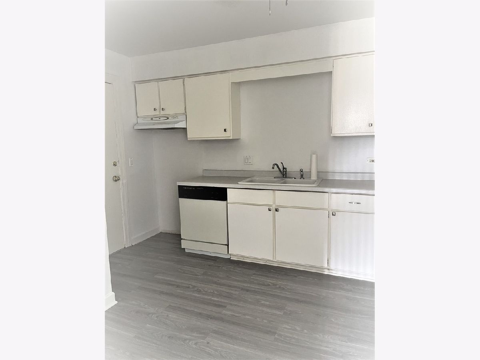
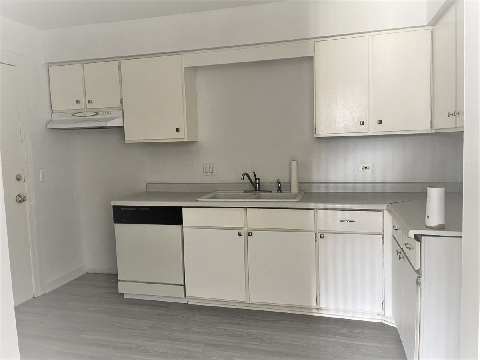
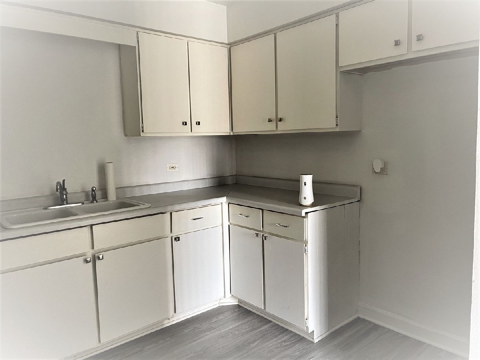
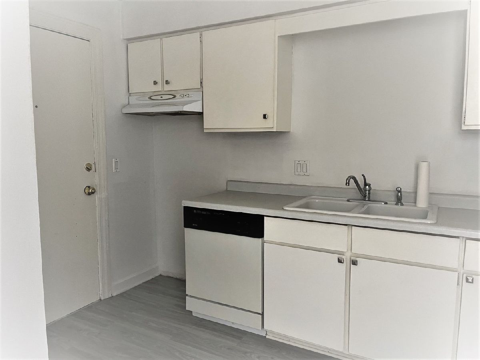
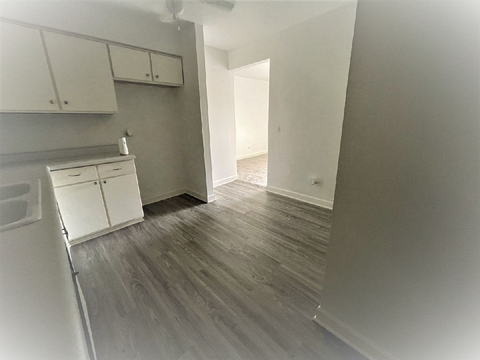
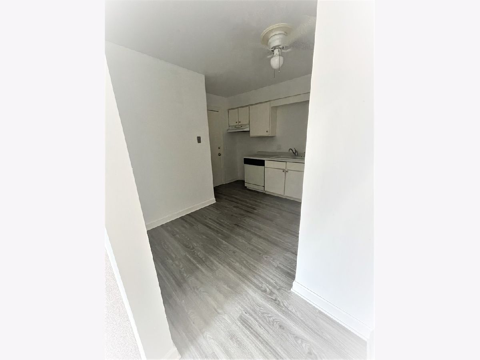
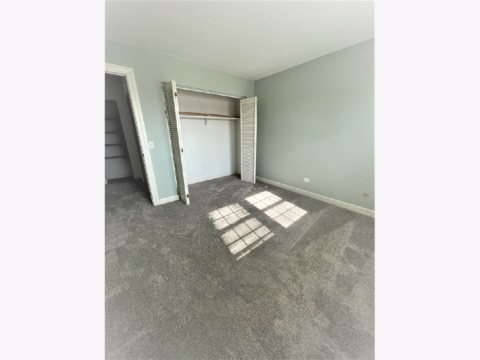
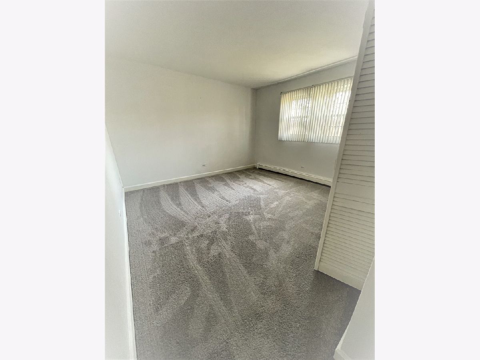
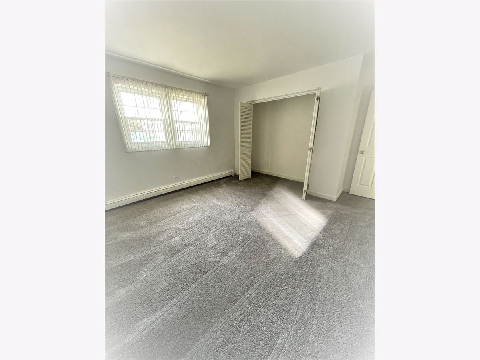
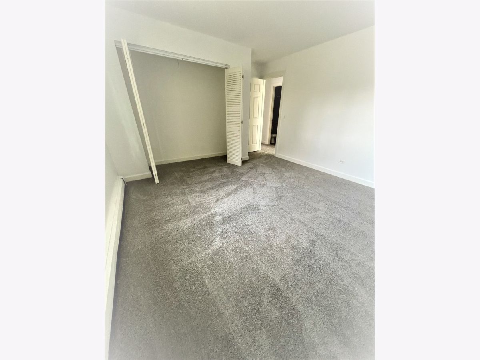
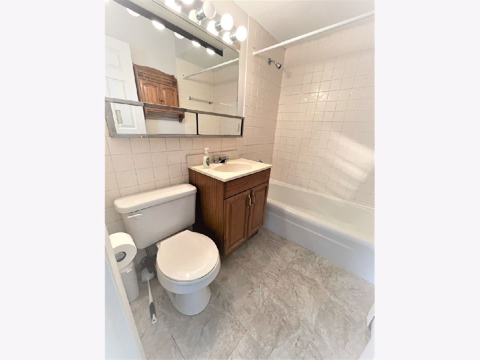
Room Specifics
Total Bedrooms: 2
Bedrooms Above Ground: 2
Bedrooms Below Ground: 0
Dimensions: —
Floor Type: —
Full Bathrooms: 1
Bathroom Amenities: —
Bathroom in Basement: —
Rooms: —
Basement Description: None
Other Specifics
| — | |
| — | |
| Asphalt | |
| — | |
| — | |
| COMMON | |
| — | |
| — | |
| — | |
| — | |
| Not in DB | |
| — | |
| — | |
| — | |
| — |
Tax History
| Year | Property Taxes |
|---|---|
| 2024 | $1,647 |
Contact Agent
Nearby Similar Homes
Nearby Sold Comparables
Contact Agent
Listing Provided By
TNT Realty, Inc.

