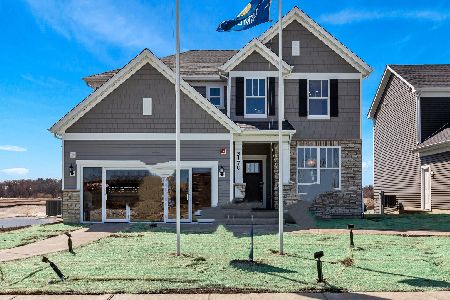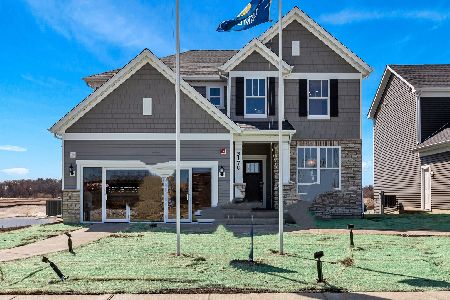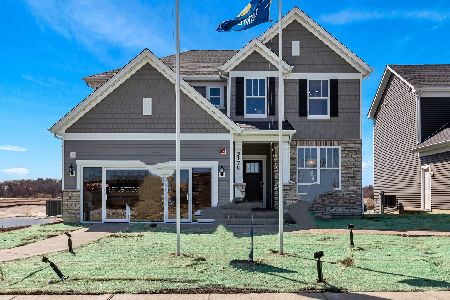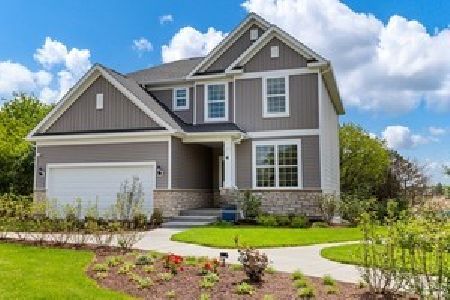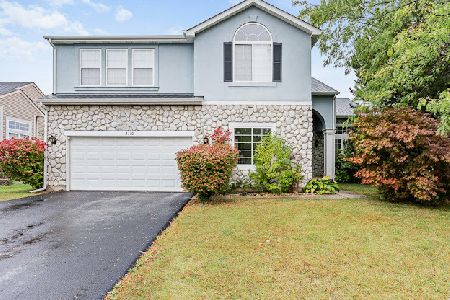2331 Somerset Lane, Mundelein, Illinois 60060
$442,500
|
Sold
|
|
| Status: | Closed |
| Sqft: | 3,292 |
| Cost/Sqft: | $135 |
| Beds: | 4 |
| Baths: | 4 |
| Year Built: | 1996 |
| Property Taxes: | $10,665 |
| Days On Market: | 2494 |
| Lot Size: | 0,28 |
Description
HGTV would be SO proud! 4,300 sq feet of capitivating upgrades & impeccable taste! Gleaming hardwoods, floor to cathedral ceiling windows, sunlit rooms, new carpet, & updated modern fixtures. Complete kitchen renovation includes quartz counter tops, huge waterfall edge eat-in island, stainless appliances, 42" gray custom soft-close cabinets with glass doors, special lighting & composite sink. 4 spacious bedrooms PLUS a den/5th bedroom upstairs. Master bedroom with fully renovated ensuite that includes white double sink vanity, modern tile floor, sleek free standing tub, framless glass shower & custom his/her closets. Custom storage in laundry room. Finished basement complete with a beautiful wet bar & appliances, upgraded bathroom, spacious recreation/media room & separate exercise area. Entertain guests in the fully fenced backyard on the huge patio while taking in the breathtaking symphony of flowers & landscaping. Excellent neighborhood park. Close to shopping. Districts 79/120.
Property Specifics
| Single Family | |
| — | |
| Contemporary | |
| 1996 | |
| Partial | |
| KETTERING | |
| No | |
| 0.28 |
| Lake | |
| Longmeadow Estates | |
| 75 / Annual | |
| Insurance,Other | |
| Public | |
| Public Sewer | |
| 10312823 | |
| 10143040040000 |
Nearby Schools
| NAME: | DISTRICT: | DISTANCE: | |
|---|---|---|---|
|
Grade School
Fremont Elementary School |
79 | — | |
|
Middle School
Fremont Middle School |
79 | Not in DB | |
|
High School
Mundelein Cons High School |
120 | Not in DB | |
Property History
| DATE: | EVENT: | PRICE: | SOURCE: |
|---|---|---|---|
| 10 Jun, 2019 | Sold | $442,500 | MRED MLS |
| 1 Apr, 2019 | Under contract | $444,900 | MRED MLS |
| 28 Mar, 2019 | Listed for sale | $444,900 | MRED MLS |
Room Specifics
Total Bedrooms: 4
Bedrooms Above Ground: 4
Bedrooms Below Ground: 0
Dimensions: —
Floor Type: Carpet
Dimensions: —
Floor Type: Carpet
Dimensions: —
Floor Type: Carpet
Full Bathrooms: 4
Bathroom Amenities: Separate Shower,Double Sink,Soaking Tub
Bathroom in Basement: 1
Rooms: Den,Eating Area,Foyer,Office,Recreation Room,Walk In Closet,Workshop
Basement Description: Finished,Crawl
Other Specifics
| 3 | |
| Concrete Perimeter | |
| Asphalt | |
| Patio, Porch, Storms/Screens | |
| Fenced Yard,Landscaped | |
| 147X83 | |
| Dormer | |
| Full | |
| Vaulted/Cathedral Ceilings, Bar-Wet, Hardwood Floors, Wood Laminate Floors, First Floor Laundry, Walk-In Closet(s) | |
| Range, Microwave, Dishwasher, Refrigerator, Bar Fridge, Washer, Dryer, Disposal, Stainless Steel Appliance(s), Other | |
| Not in DB | |
| Tennis Courts, Sidewalks, Street Lights, Street Paved | |
| — | |
| — | |
| Attached Fireplace Doors/Screen, Gas Log, Gas Starter |
Tax History
| Year | Property Taxes |
|---|---|
| 2019 | $10,665 |
Contact Agent
Nearby Similar Homes
Nearby Sold Comparables
Contact Agent
Listing Provided By
@properties

