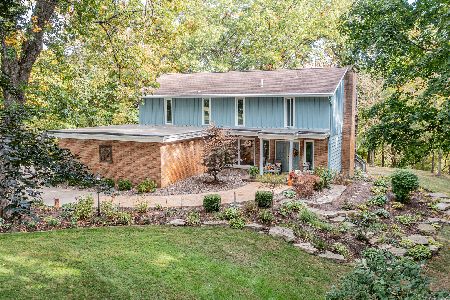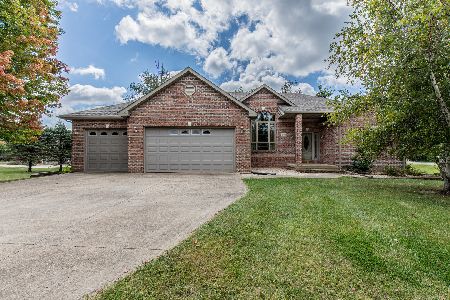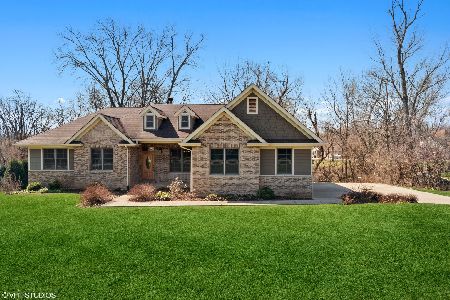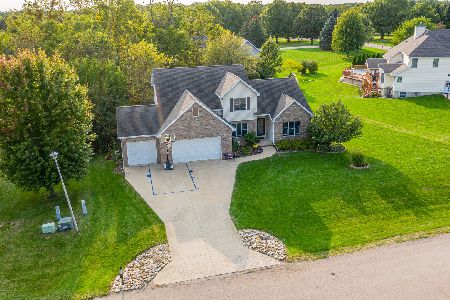2332 Amelia Drive, Princeton, Illinois 61356
$330,000
|
Sold
|
|
| Status: | Closed |
| Sqft: | 1,846 |
| Cost/Sqft: | $181 |
| Beds: | 1 |
| Baths: | 3 |
| Year Built: | 2003 |
| Property Taxes: | $4,097 |
| Days On Market: | 906 |
| Lot Size: | 0,66 |
Description
Quality throughout this classic 3 bedroom, 2.5 bath ranch home with walkout basement located in the established Timber Ridge Subdivision. Features include open concept floor plan with high ceilings throughout, large living room and dining room with hardwood floors and gas fireplace. Updated eat-in kitchen with quartz countertops, oversized island with seating, stainless steel appliances and entrance to a 3 season sunroom. Primary suite on main level with separate tub and shower, double sink and massive walk-in closet. Main level laundry. The lower level is fully finished with beautiful family room ( in floor heating), 2 bedrooms, an office could be 4th bedroom and a full bath. The large 3 car attached garage has pull down steps for attic storage. Exterior features include sun deck off of the sunroom, stamped concrete patio, professional landscaping with retaining walls, storage room under deck. The rear portion of lot is wooded and provides seclusion. Furnace/AC installed 2022, Roof 2023.
Property Specifics
| Single Family | |
| — | |
| — | |
| 2003 | |
| — | |
| — | |
| No | |
| 0.66 |
| Bureau | |
| — | |
| — / Not Applicable | |
| — | |
| — | |
| — | |
| 11801829 | |
| 1635478027 |
Nearby Schools
| NAME: | DISTRICT: | DISTANCE: | |
|---|---|---|---|
|
High School
Princeton High School |
500 | Not in DB | |
Property History
| DATE: | EVENT: | PRICE: | SOURCE: |
|---|---|---|---|
| 28 Jul, 2023 | Sold | $330,000 | MRED MLS |
| 16 Jun, 2023 | Under contract | $335,000 | MRED MLS |
| 6 Jun, 2023 | Listed for sale | $335,000 | MRED MLS |
| 7 Mar, 2025 | Sold | $347,000 | MRED MLS |
| 3 Feb, 2025 | Under contract | $364,900 | MRED MLS |
| — | Last price change | $370,000 | MRED MLS |
| 6 Sep, 2024 | Listed for sale | $370,000 | MRED MLS |
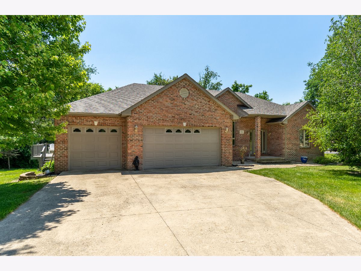
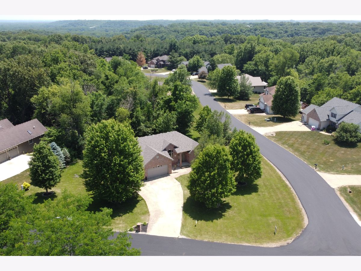
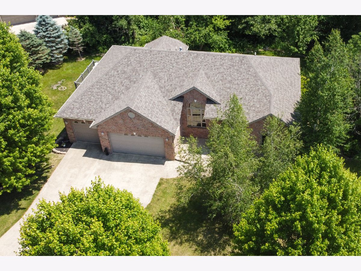
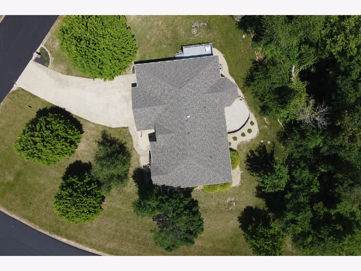
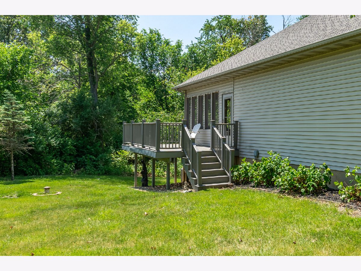
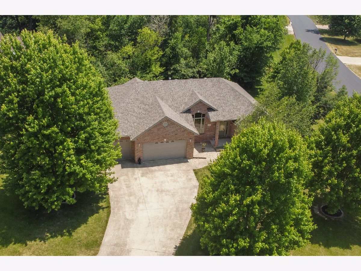
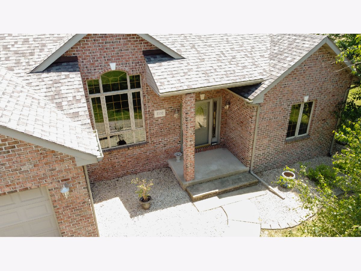
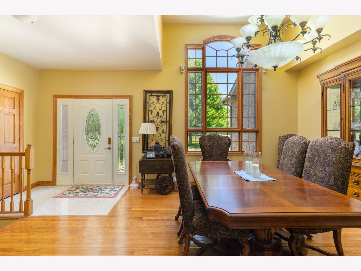
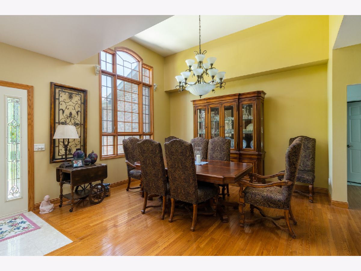
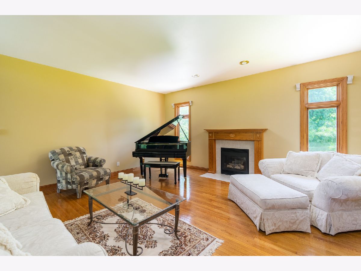
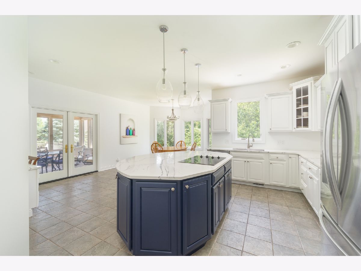
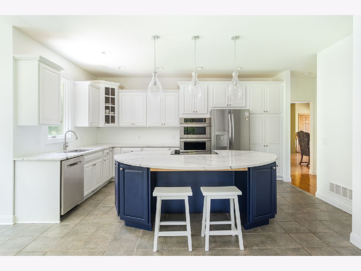
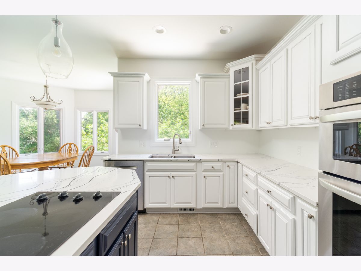
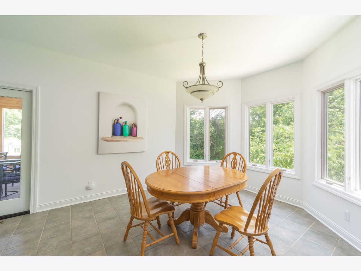
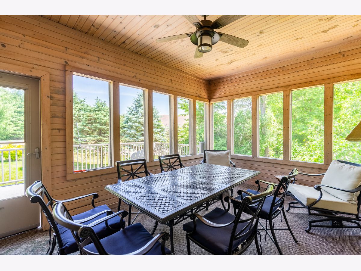
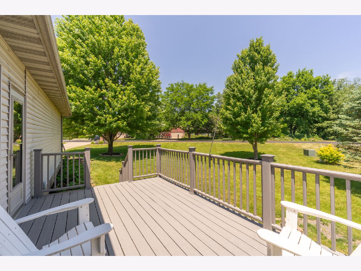
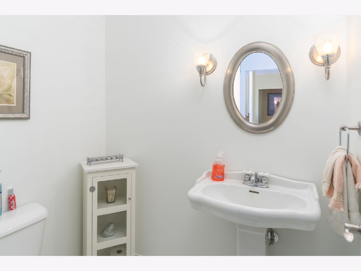
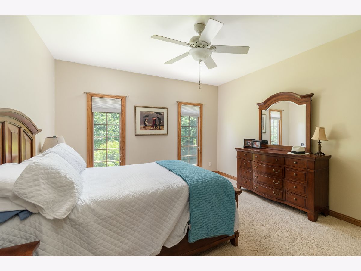
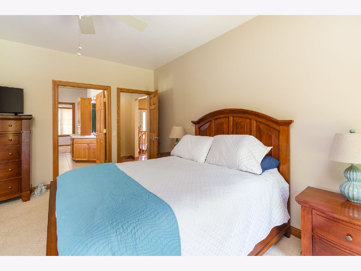
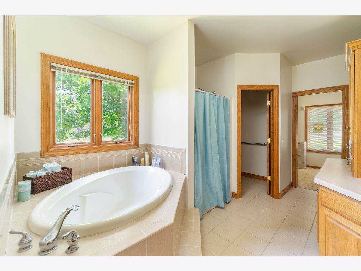
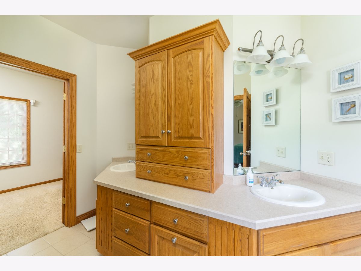
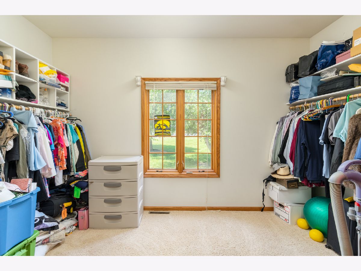
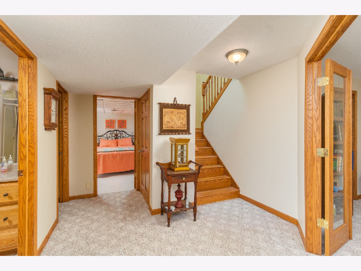
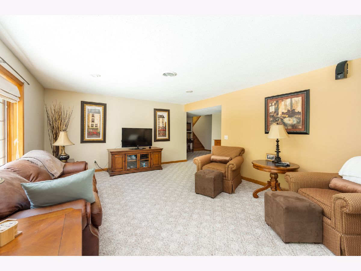
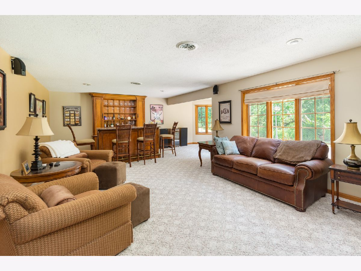
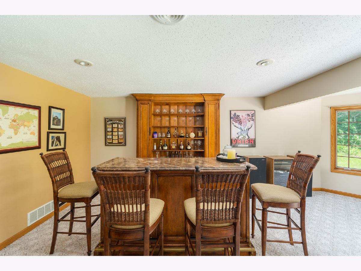
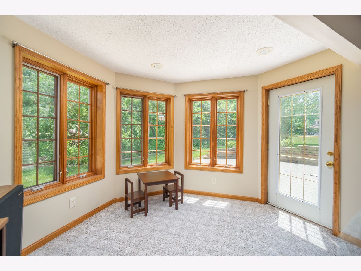
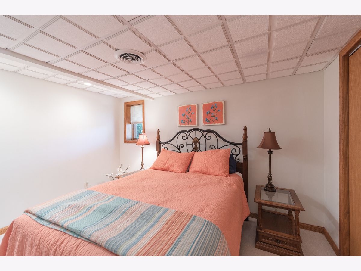
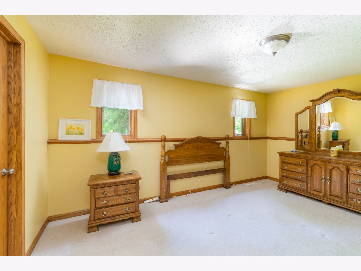
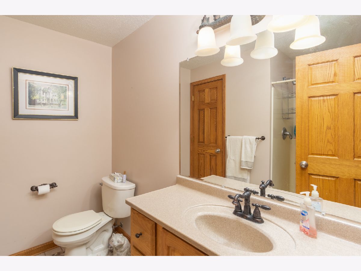
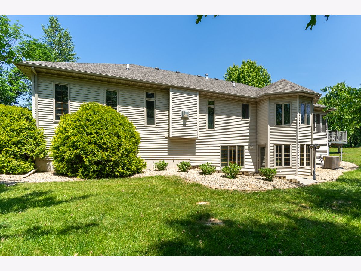
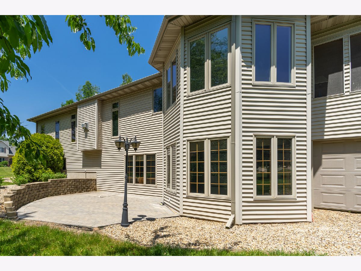
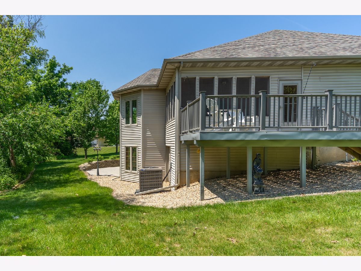
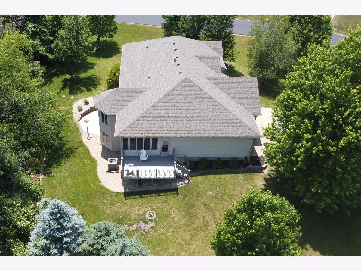
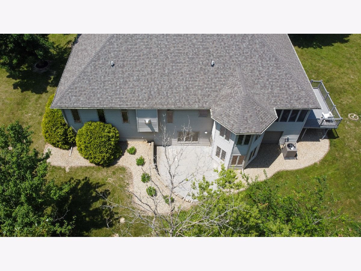
Room Specifics
Total Bedrooms: 3
Bedrooms Above Ground: 1
Bedrooms Below Ground: 2
Dimensions: —
Floor Type: —
Dimensions: —
Floor Type: —
Full Bathrooms: 3
Bathroom Amenities: Double Sink,Garden Tub
Bathroom in Basement: 1
Rooms: —
Basement Description: Finished,Rec/Family Area,Storage Space
Other Specifics
| 3 | |
| — | |
| Concrete | |
| — | |
| — | |
| 142X180X111X223 | |
| Pull Down Stair | |
| — | |
| — | |
| — | |
| Not in DB | |
| — | |
| — | |
| — | |
| — |
Tax History
| Year | Property Taxes |
|---|---|
| 2023 | $4,097 |
| 2025 | $7,248 |
Contact Agent
Nearby Sold Comparables
Contact Agent
Listing Provided By
Coldwell Banker Today's, Realtors

