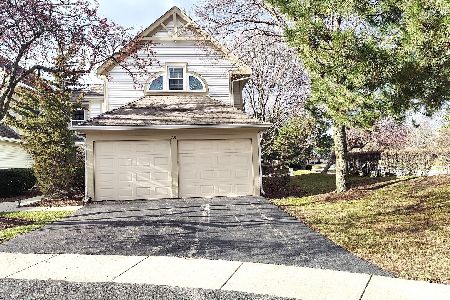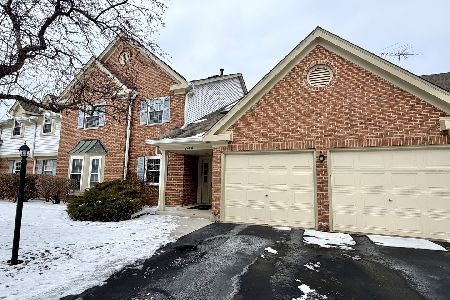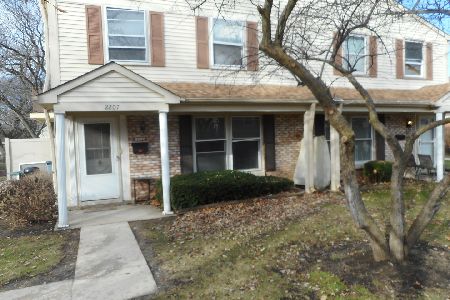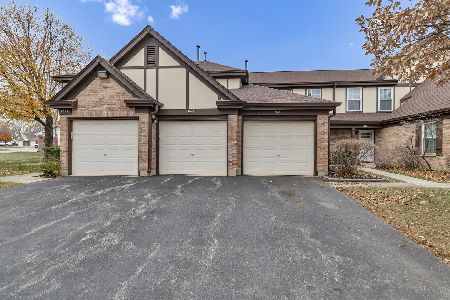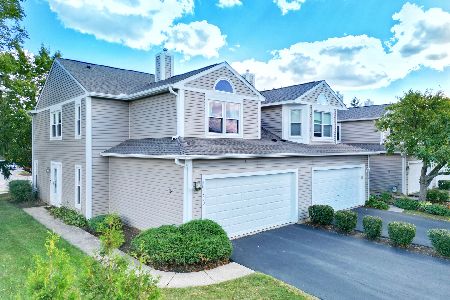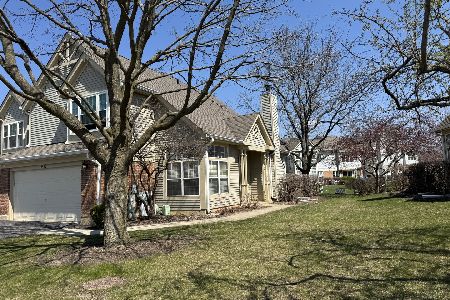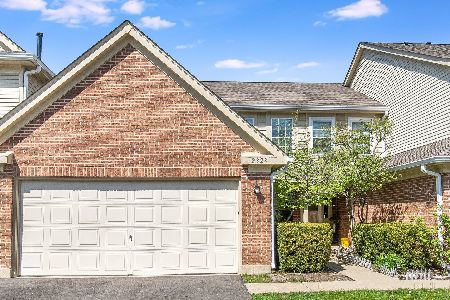2332 County Farm Lane, Schaumburg, Illinois 60194
$263,000
|
Sold
|
|
| Status: | Closed |
| Sqft: | 1,650 |
| Cost/Sqft: | $164 |
| Beds: | 3 |
| Baths: | 3 |
| Year Built: | 1990 |
| Property Taxes: | $3,774 |
| Days On Market: | 2861 |
| Lot Size: | 0,00 |
Description
End Unit With Upgrades Galore. Desirable Ashton Model with Main floor Den/Guest Room! Tastefully painted with contemporary colors. Soaring High ceilings and Gleaming Laminate floors,welcome you into the Family room boasting a wood burning Fireplace, attached Dining area that gives access to Picturesque Patio. Kitchen with High End Cabinetry, corian counters , with a cozy breakfast area, hard to find in this price range. Upgraded powder room with same high end cabinetry. Beautiful windows with upgraded wood blinds, Tiled floors. Upper floor had two bedroom with their own baths and a versatile loft. Master is huge with a WIC. Same light and bright feel as main floor. Upgraded Master bath! Second bedroom is equally inviting with its own bathroom! Additionally, a mainfloor Laundry room and 2 Car garage. Fantastic schools too! Pool and clubhouse community!
Property Specifics
| Condos/Townhomes | |
| 2 | |
| — | |
| 1990 | |
| None | |
| ASHTON | |
| No | |
| — |
| Cook | |
| Towne Place | |
| 321 / Monthly | |
| Insurance,Clubhouse,Pool,Exterior Maintenance,Lawn Care,Snow Removal | |
| Lake Michigan | |
| Public Sewer | |
| 09900462 | |
| 07192180151170 |
Nearby Schools
| NAME: | DISTRICT: | DISTANCE: | |
|---|---|---|---|
|
Grade School
Hoover Math & Science Academy |
54 | — | |
|
Middle School
Jane Addams Junior High School |
54 | Not in DB | |
|
High School
Hoffman Estates High School |
211 | Not in DB | |
Property History
| DATE: | EVENT: | PRICE: | SOURCE: |
|---|---|---|---|
| 31 May, 2018 | Sold | $263,000 | MRED MLS |
| 5 Apr, 2018 | Under contract | $269,900 | MRED MLS |
| 30 Mar, 2018 | Listed for sale | $269,900 | MRED MLS |
| 24 Sep, 2025 | Sold | $360,000 | MRED MLS |
| 13 Aug, 2025 | Under contract | $375,000 | MRED MLS |
| — | Last price change | $383,000 | MRED MLS |
| 13 Apr, 2025 | Listed for sale | $409,000 | MRED MLS |
Room Specifics
Total Bedrooms: 3
Bedrooms Above Ground: 3
Bedrooms Below Ground: 0
Dimensions: —
Floor Type: Carpet
Dimensions: —
Floor Type: Wood Laminate
Full Bathrooms: 3
Bathroom Amenities: Double Sink
Bathroom in Basement: —
Rooms: Loft
Basement Description: None
Other Specifics
| 2 | |
| Concrete Perimeter | |
| Asphalt | |
| Patio, End Unit | |
| Corner Lot | |
| COMMON | |
| — | |
| Full | |
| Vaulted/Cathedral Ceilings, Wood Laminate Floors, First Floor Bedroom, First Floor Laundry | |
| Range, Microwave, Dishwasher, Refrigerator, Washer, Dryer, Disposal | |
| Not in DB | |
| — | |
| — | |
| Park, Party Room, Pool | |
| Wood Burning |
Tax History
| Year | Property Taxes |
|---|---|
| 2018 | $3,774 |
| 2025 | $7,033 |
Contact Agent
Nearby Similar Homes
Nearby Sold Comparables
Contact Agent
Listing Provided By
iCalyx Real Estate

