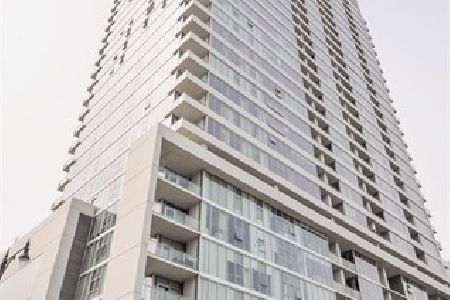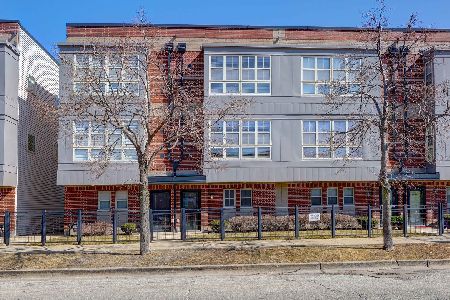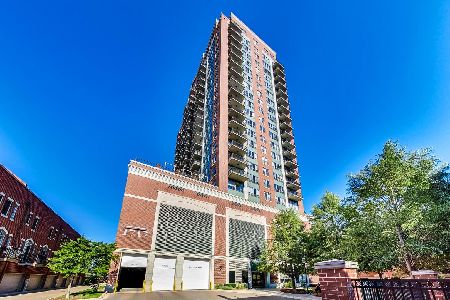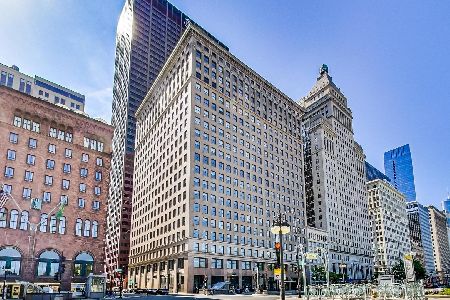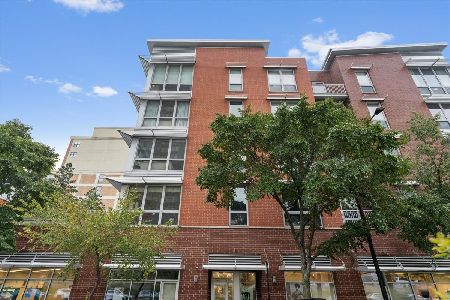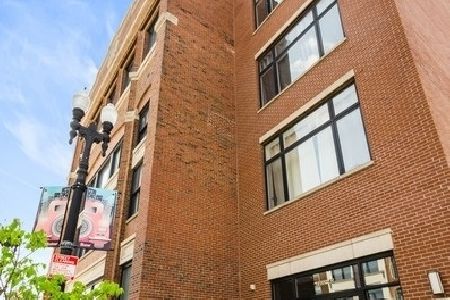2332 Michigan Avenue, Near South Side, Chicago, Illinois 60616
$389,500
|
Sold
|
|
| Status: | Closed |
| Sqft: | 1,350 |
| Cost/Sqft: | $281 |
| Beds: | 2 |
| Baths: | 2 |
| Year Built: | — |
| Property Taxes: | $0 |
| Days On Market: | 3606 |
| Lot Size: | 0,00 |
Description
Stunning & highly upgraded brick/timber loft on Motor Row! Luxe everywhere... custom "hand scraped" walnut stained hardwoods; coffered ceiling in kitchen; whole house speaker system; solid core doors; heavy chrome hardware; heated stone floor in baths; fireplace with concrete surround; & tons more. Built for and lived in by original project manager. Massive chefs kitchen open to great rm - perfect for entertaining! All Bosch appliances w/ sep cooktop & range. SxS fridge w/ ice & H2O. Espresso cabinets, glass tile backsplash, cashmere granite island w/ huge single bowl sink, custom wine rack & desk. Large master suite w/ hardwoods & huge window. Master bath features custom stone work, separate tub & shower, and huge prof designed walk in closet. Perfect south facing floor plan with entry foyer and split beds. 11ft ceilings, private balcony + roofdeck. New Green line (McCormick stop) just 2 blks. Large storage space & garage PRK included. Close to I80/94, I-55, the lake & soldier field!
Property Specifics
| Condos/Townhomes | |
| 4 | |
| — | |
| — | |
| None | |
| — | |
| No | |
| — |
| Cook | |
| — | |
| 328 / Monthly | |
| Water,Insurance,Exterior Maintenance,Lawn Care,Scavenger,Snow Removal | |
| Lake Michigan | |
| Public Sewer, Other | |
| 09186339 | |
| 17271090281005 |
Property History
| DATE: | EVENT: | PRICE: | SOURCE: |
|---|---|---|---|
| 27 May, 2016 | Sold | $389,500 | MRED MLS |
| 10 Apr, 2016 | Under contract | $379,500 | MRED MLS |
| 5 Apr, 2016 | Listed for sale | $379,500 | MRED MLS |
| 14 Aug, 2020 | Sold | $385,000 | MRED MLS |
| 10 Jul, 2020 | Under contract | $369,900 | MRED MLS |
| 1 Jul, 2020 | Listed for sale | $369,900 | MRED MLS |
Room Specifics
Total Bedrooms: 2
Bedrooms Above Ground: 2
Bedrooms Below Ground: 0
Dimensions: —
Floor Type: Hardwood
Full Bathrooms: 2
Bathroom Amenities: —
Bathroom in Basement: 0
Rooms: Foyer
Basement Description: None
Other Specifics
| 1 | |
| Concrete Perimeter | |
| — | |
| Balcony, Roof Deck, Storms/Screens | |
| — | |
| COMMON | |
| — | |
| Full | |
| Bar-Dry, Hardwood Floors, Heated Floors, Laundry Hook-Up in Unit, Storage | |
| Double Oven, Microwave, Dishwasher, Refrigerator, Washer, Dryer, Disposal | |
| Not in DB | |
| — | |
| — | |
| Bike Room/Bike Trails, Elevator(s), Exercise Room, Storage, Sundeck, Service Elevator(s) | |
| Wood Burning, Gas Starter |
Tax History
| Year | Property Taxes |
|---|---|
| 2020 | $6,698 |
Contact Agent
Nearby Similar Homes
Nearby Sold Comparables
Contact Agent
Listing Provided By
Jameson Sotheby's Intl Realty

