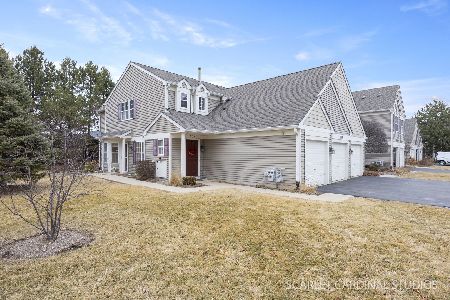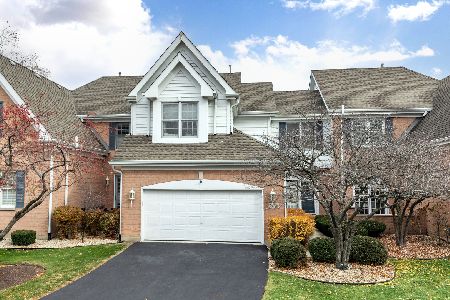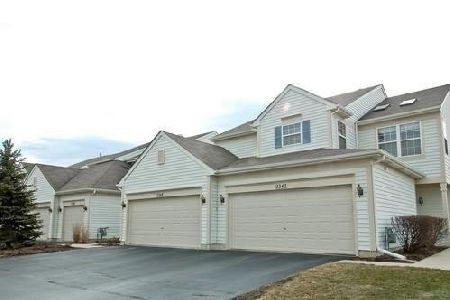2332 Sheehan Drive, Naperville, Illinois 60564
$280,000
|
Sold
|
|
| Status: | Closed |
| Sqft: | 1,450 |
| Cost/Sqft: | $192 |
| Beds: | 3 |
| Baths: | 3 |
| Year Built: | 2002 |
| Property Taxes: | $4,818 |
| Days On Market: | 1690 |
| Lot Size: | 0,00 |
Description
3 Bedroom & Largest Windridge End Unit -meticulously maintained. Bright & Sunny 2 Story Living Room Features Cozy Fireplace. Kitchen Boasts White Raised Panel Cabinetry, Granite Counters . Vaulted Master Suite Has Roomy Walk-In Closet, Vanity With Lots of Counter Space & Separate Shower Room. New Laminate floors in the Living room and Dining room. White Trim, White Raised 6 Panel Doors & Custom Levelor Blinds Throughout. Foyer Features Coat Closet & Deep Storage Closet running under the stairs.. Laundry Room With new Samsung W&D. Extra Cabinet For Added Storage. Attic storage in the Garage and Master bedroom. Spacious Two Car Garage. Patio Overlooks Spacious Courtyard. Desirable 204 Schools Nearby-Walking Distance To Elementary & High School. Very Close Proximity To Top Rated Library, Shopping, Dining, Naperville Crossings & Prairie Path. Close To Many Other Desirable Amenities-Malls & Shopping, Trains & Downtown Naperville - Come and fall in love !
Property Specifics
| Condos/Townhomes | |
| 2 | |
| — | |
| 2002 | |
| None | |
| — | |
| No | |
| — |
| Will | |
| Windridge | |
| 244 / Monthly | |
| Water,Insurance,Exterior Maintenance,Lawn Care,Snow Removal | |
| Public | |
| Public Sewer | |
| 11157959 | |
| 0701031140201001 |
Nearby Schools
| NAME: | DISTRICT: | DISTANCE: | |
|---|---|---|---|
|
Grade School
Welch Elementary School |
204 | — | |
|
Middle School
Scullen Middle School |
204 | Not in DB | |
|
High School
Neuqua Valley High School |
204 | Not in DB | |
Property History
| DATE: | EVENT: | PRICE: | SOURCE: |
|---|---|---|---|
| 16 Sep, 2021 | Sold | $280,000 | MRED MLS |
| 20 Jul, 2021 | Under contract | $279,000 | MRED MLS |
| 15 Jul, 2021 | Listed for sale | $279,000 | MRED MLS |
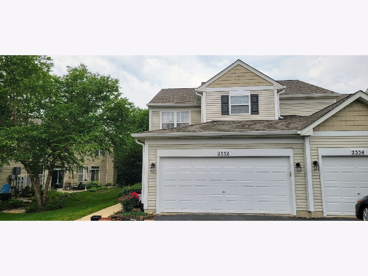
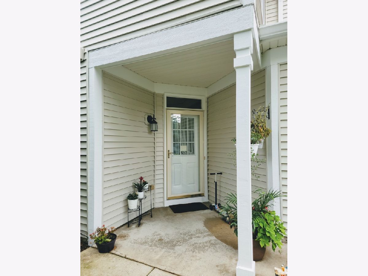
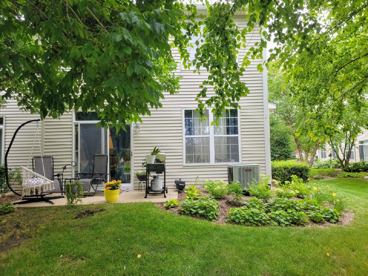
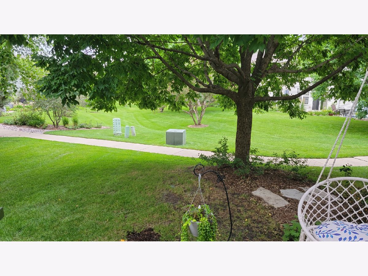
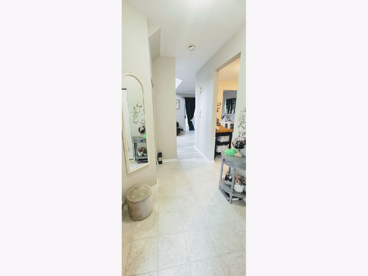
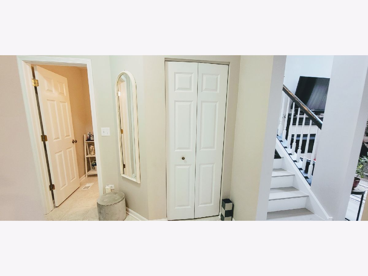
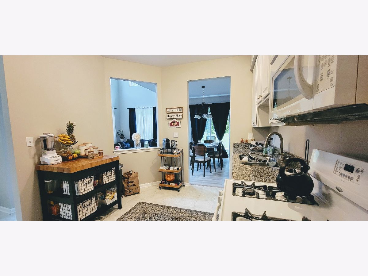
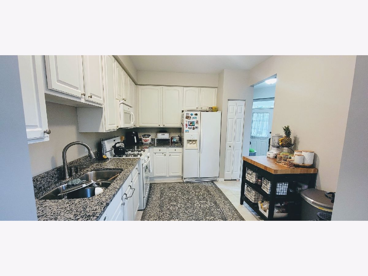
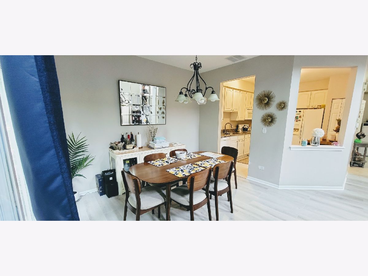
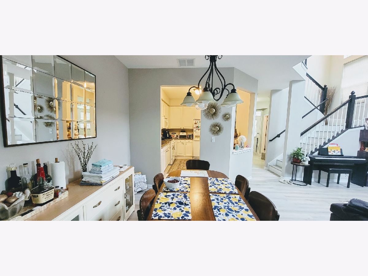
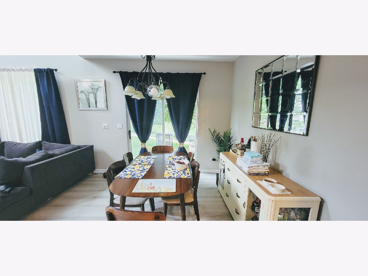
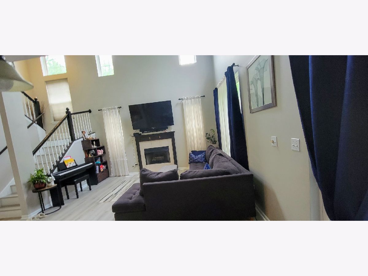
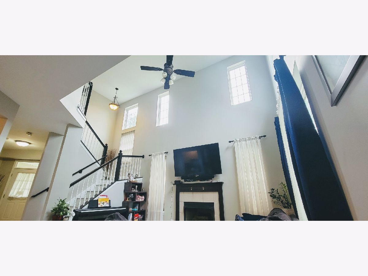
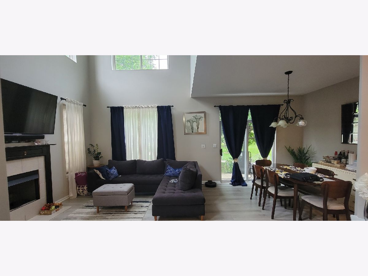
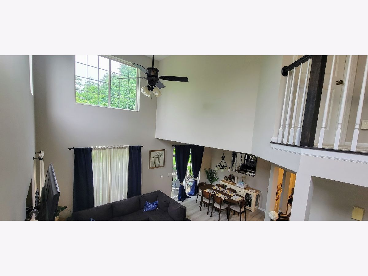
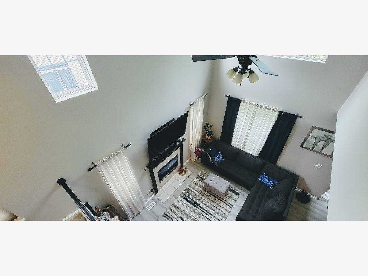
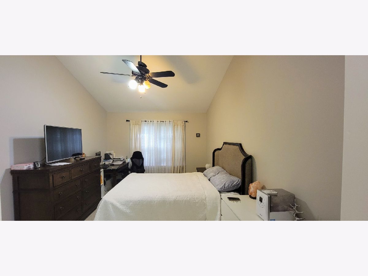
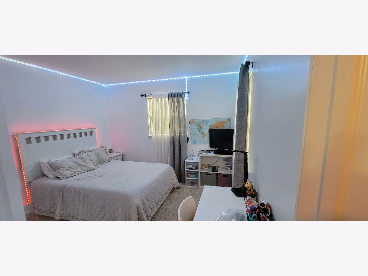
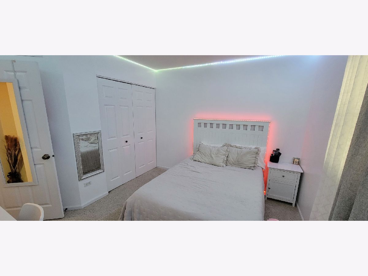
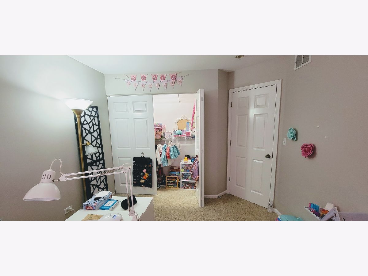
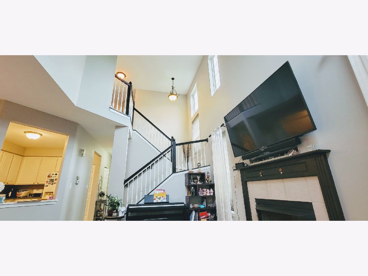
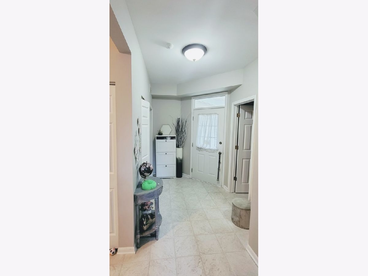
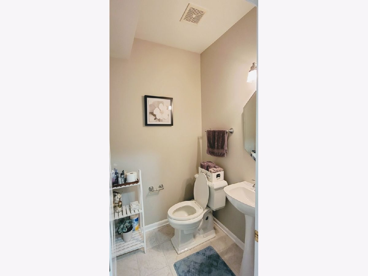
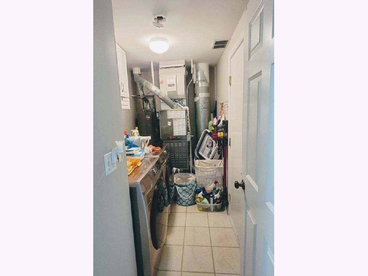
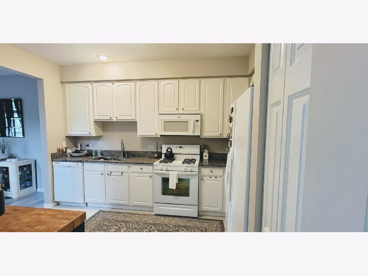
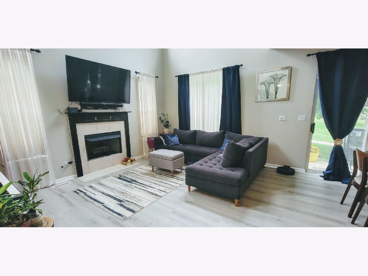
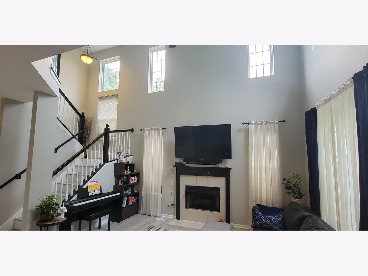
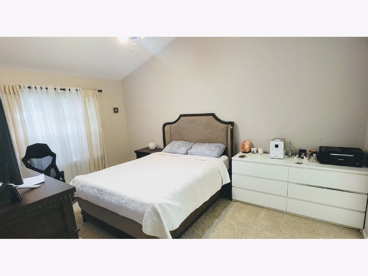
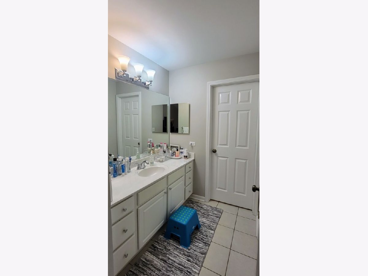
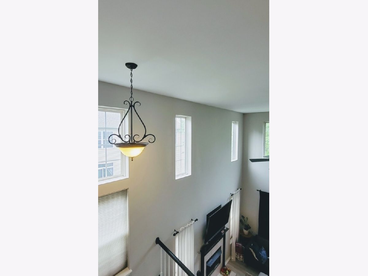
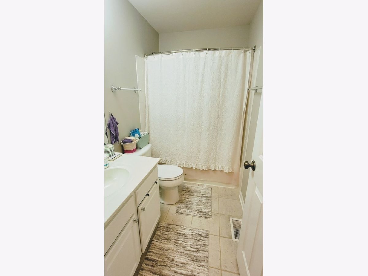
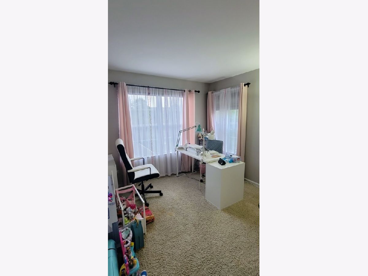
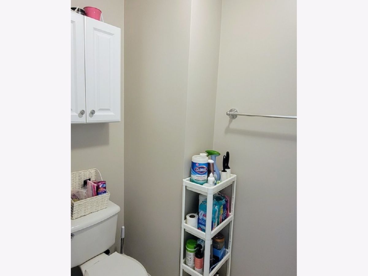
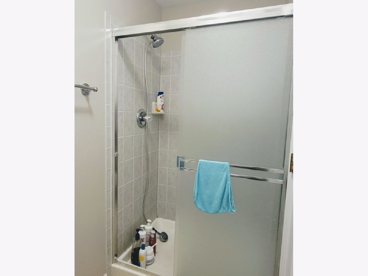
Room Specifics
Total Bedrooms: 3
Bedrooms Above Ground: 3
Bedrooms Below Ground: 0
Dimensions: —
Floor Type: Carpet
Dimensions: —
Floor Type: Carpet
Full Bathrooms: 3
Bathroom Amenities: —
Bathroom in Basement: 0
Rooms: Foyer
Basement Description: None
Other Specifics
| 2 | |
| — | |
| Asphalt | |
| — | |
| Common Grounds,Corner Lot,Landscaped,Mature Trees,Sidewalks,Streetlights,Water View | |
| 1450 | |
| — | |
| Full | |
| Vaulted/Cathedral Ceilings | |
| Microwave, Range, Dishwasher, Refrigerator | |
| Not in DB | |
| — | |
| — | |
| — | |
| — |
Tax History
| Year | Property Taxes |
|---|---|
| 2021 | $4,818 |
Contact Agent
Nearby Similar Homes
Nearby Sold Comparables
Contact Agent
Listing Provided By
Real People Realty Inc

