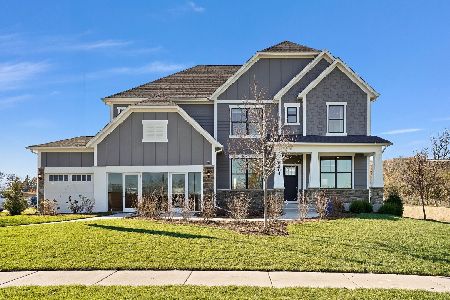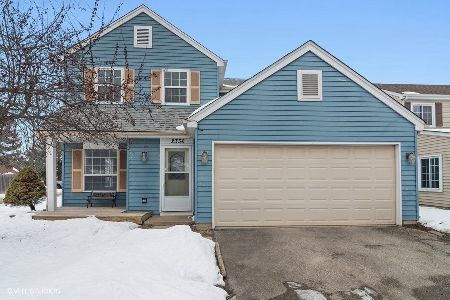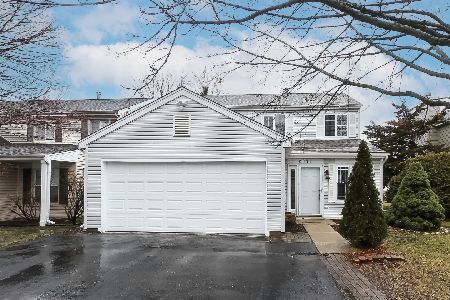2332 Trowbridge Way, Lisle, Illinois 60532
$315,000
|
Sold
|
|
| Status: | Closed |
| Sqft: | 2,214 |
| Cost/Sqft: | $147 |
| Beds: | 3 |
| Baths: | 3 |
| Year Built: | 1987 |
| Property Taxes: | $7,359 |
| Days On Market: | 2878 |
| Lot Size: | 0,13 |
Description
Artist homeowner used her imagination to create this beautiful realty. The whole expanded first floor plan outshines many Green Trails homes. Look at the Spacious Kitchen with solid cherry cabinets, stainless steel appliances, cort countertops, dramatic light affect also in Living & Dining Rooms. Corner ceramic workshop or den. Gigantic Family Room 18x13 has wood burning fireplace. Entire first floor has hardwood floor except Powder & Laundry Room. All bathrooms have brand new vanity with granite tops, light fixtures, mirrors. Master Bedroom with double dressing area, private bath & walk-in closet.*Brand new 2nd floor carpet 3.2018. *Roof updated 2016 *Furnace 2008. *Siding 2007 *New flooring in Laundry room 2,2018.. Partial fenced backyard. Naperville School 203. Bus to train. Easy access to I-88, I-355 & Rte 53.
Property Specifics
| Single Family | |
| — | |
| Contemporary | |
| 1987 | |
| None | |
| — | |
| No | |
| 0.13 |
| Du Page | |
| Green Trails | |
| 180 / Annual | |
| Insurance | |
| Lake Michigan | |
| Public Sewer | |
| 09872235 | |
| 0816414006 |
Nearby Schools
| NAME: | DISTRICT: | DISTANCE: | |
|---|---|---|---|
|
Grade School
Ranch View Elementary School |
203 | — | |
|
Middle School
Kennedy Junior High School |
203 | Not in DB | |
|
High School
Naperville North High School |
203 | Not in DB | |
Property History
| DATE: | EVENT: | PRICE: | SOURCE: |
|---|---|---|---|
| 24 Apr, 2018 | Sold | $315,000 | MRED MLS |
| 13 Mar, 2018 | Under contract | $324,900 | MRED MLS |
| 2 Mar, 2018 | Listed for sale | $324,900 | MRED MLS |
| 8 Feb, 2022 | Under contract | $0 | MRED MLS |
| 8 Feb, 2022 | Listed for sale | $0 | MRED MLS |
| 25 Apr, 2023 | Under contract | $0 | MRED MLS |
| 19 Apr, 2023 | Listed for sale | $0 | MRED MLS |
Room Specifics
Total Bedrooms: 3
Bedrooms Above Ground: 3
Bedrooms Below Ground: 0
Dimensions: —
Floor Type: Carpet
Dimensions: —
Floor Type: Carpet
Full Bathrooms: 3
Bathroom Amenities: Soaking Tub
Bathroom in Basement: 0
Rooms: Breakfast Room,Den
Basement Description: None
Other Specifics
| 2 | |
| — | |
| Asphalt | |
| Patio | |
| Landscaped | |
| 49X95 | |
| Unfinished | |
| Full | |
| Hardwood Floors, First Floor Laundry | |
| Range, Microwave, Dishwasher, Refrigerator, Disposal | |
| Not in DB | |
| Tennis Courts, Street Lights, Street Paved | |
| — | |
| — | |
| Attached Fireplace Doors/Screen |
Tax History
| Year | Property Taxes |
|---|---|
| 2018 | $7,359 |
Contact Agent
Nearby Similar Homes
Nearby Sold Comparables
Contact Agent
Listing Provided By
RE/MAX Action











