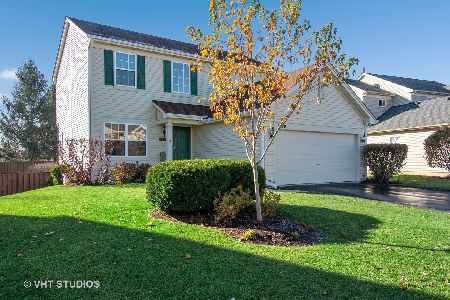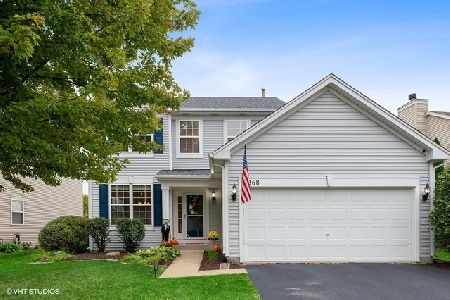2332 Wilson Creek Circle, Aurora, Illinois 60503
$467,000
|
Sold
|
|
| Status: | Closed |
| Sqft: | 2,051 |
| Cost/Sqft: | $212 |
| Beds: | 4 |
| Baths: | 4 |
| Year Built: | 2003 |
| Property Taxes: | $10,124 |
| Days On Market: | 324 |
| Lot Size: | 0,24 |
Description
Amber Fields Two Story home features 4 bedrooms, 2 full and 2 half bathrooms, all with desirable updates. Enter the home to find decorative Wainscoting in the main level. The kitchen is updated with refreshed cabinets, quartz countertops, title back splash, center island and stainless steel appliances. The upstairs hall bathroom is updated with a newer vanity, vanity top and flooring. The 2nd floor also features an office nook perfect for a desk. The master bedrooms is vaulted with a walk-in-closet. Finished basement features a recreation room area with custom built-in entertainment center featuring an automatic retractable movie screen, a half bathroom, a hair salon area, and an unfinished storage room. The roof is newer, approximately 3 years old. You'll love the oversized private fenced yard backing up to open green space. Oswego 308 school district.
Property Specifics
| Single Family | |
| — | |
| — | |
| 2003 | |
| — | |
| — | |
| No | |
| 0.24 |
| Kendall | |
| Amber Fields | |
| 390 / Annual | |
| — | |
| — | |
| — | |
| 12281415 | |
| 0301476014 |
Nearby Schools
| NAME: | DISTRICT: | DISTANCE: | |
|---|---|---|---|
|
Grade School
The Wheatlands Elementary School |
308 | — | |
|
Middle School
Bednarcik Junior High School |
308 | Not in DB | |
|
High School
Oswego East High School |
308 | Not in DB | |
Property History
| DATE: | EVENT: | PRICE: | SOURCE: |
|---|---|---|---|
| 14 Apr, 2025 | Sold | $467,000 | MRED MLS |
| 11 Mar, 2025 | Under contract | $434,900 | MRED MLS |
| 6 Mar, 2025 | Listed for sale | $434,900 | MRED MLS |
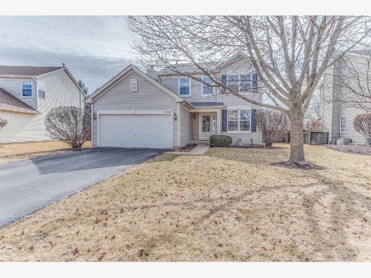
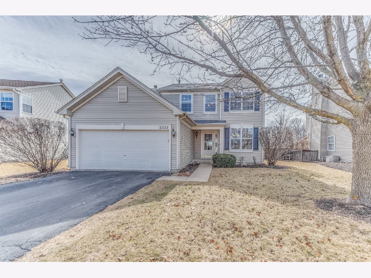
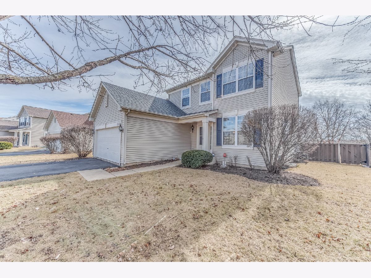
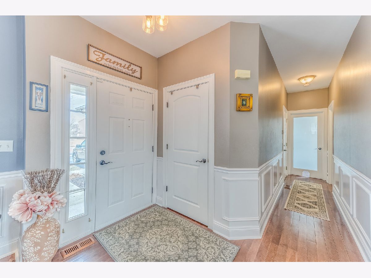
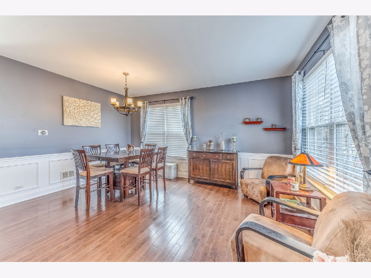
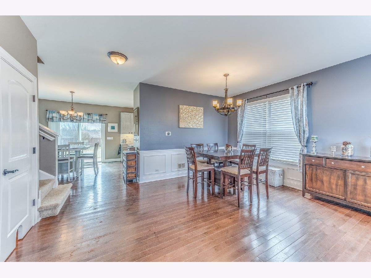
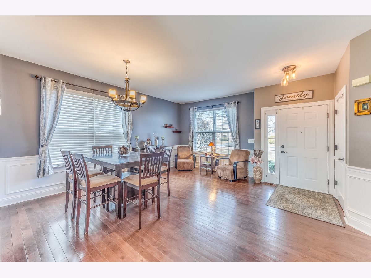
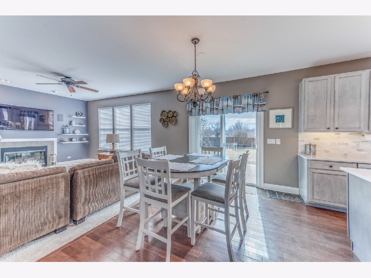
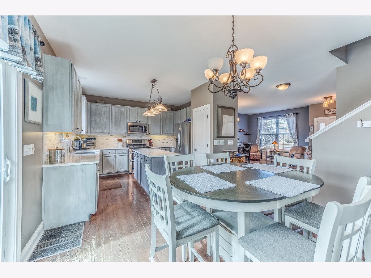
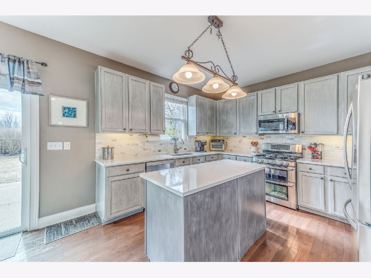
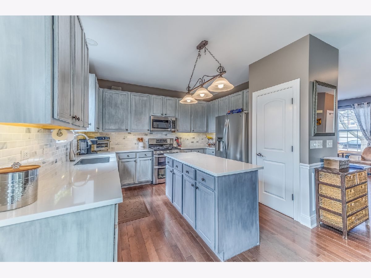
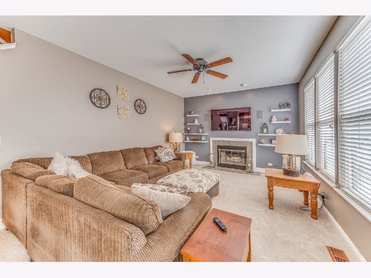
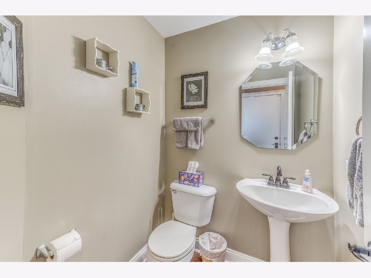
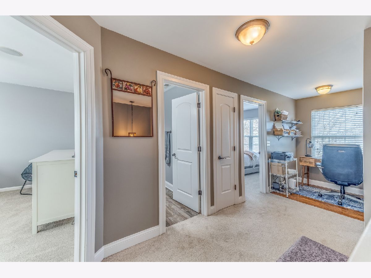
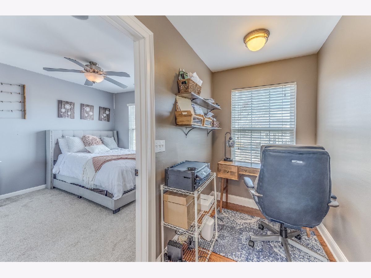
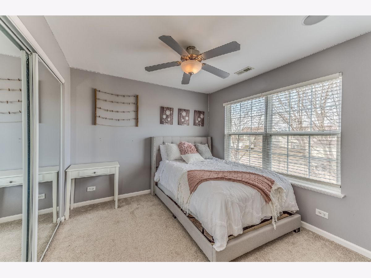
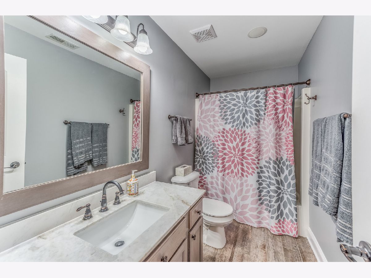
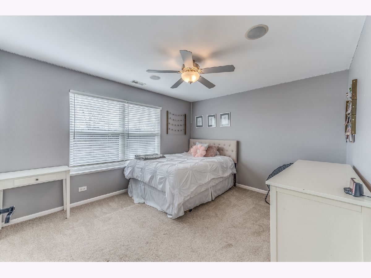
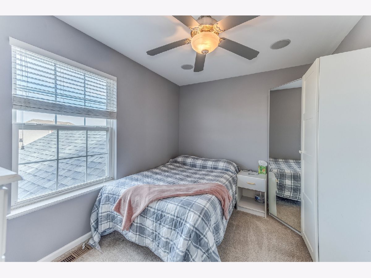
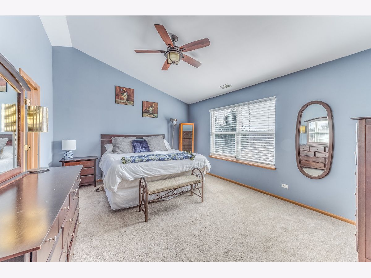
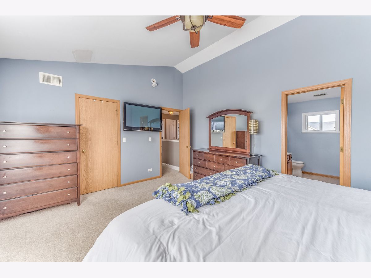
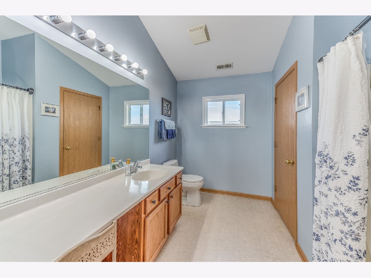
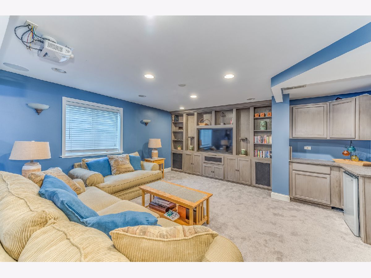
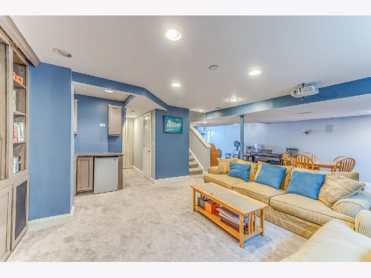
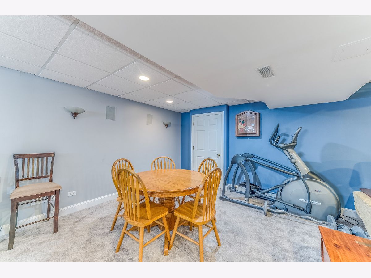
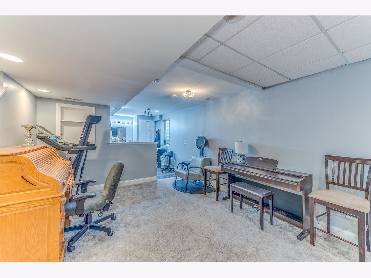
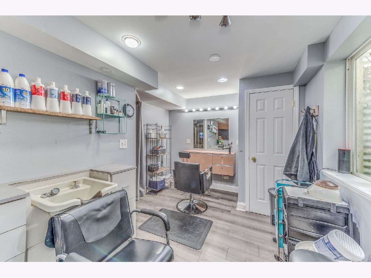
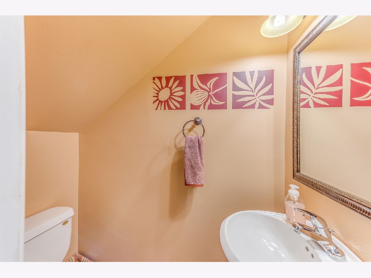
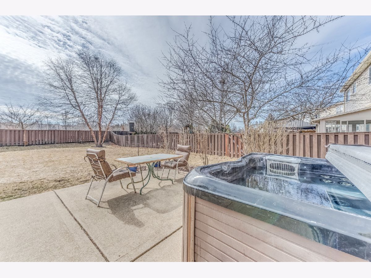
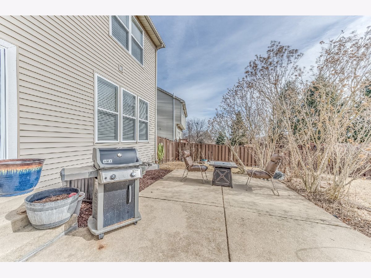
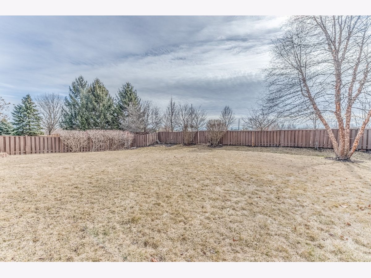
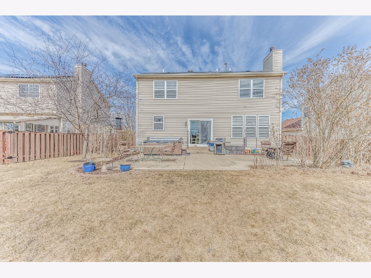
Room Specifics
Total Bedrooms: 4
Bedrooms Above Ground: 4
Bedrooms Below Ground: 0
Dimensions: —
Floor Type: —
Dimensions: —
Floor Type: —
Dimensions: —
Floor Type: —
Full Bathrooms: 4
Bathroom Amenities: —
Bathroom in Basement: 1
Rooms: —
Basement Description: —
Other Specifics
| 2 | |
| — | |
| — | |
| — | |
| — | |
| 53X149X78X172 | |
| — | |
| — | |
| — | |
| — | |
| Not in DB | |
| — | |
| — | |
| — | |
| — |
Tax History
| Year | Property Taxes |
|---|---|
| 2025 | $10,124 |
Contact Agent
Nearby Similar Homes
Nearby Sold Comparables
Contact Agent
Listing Provided By
RE/MAX of Naperville







