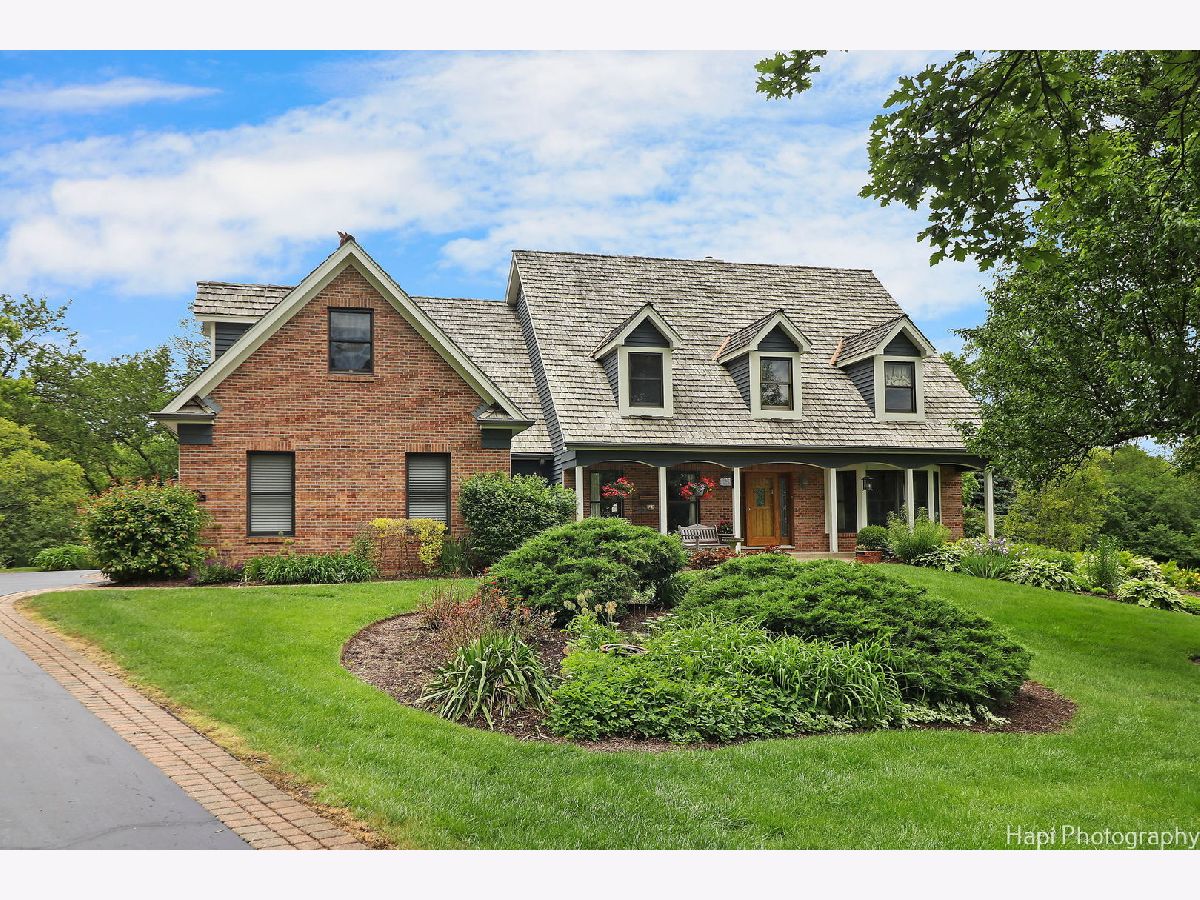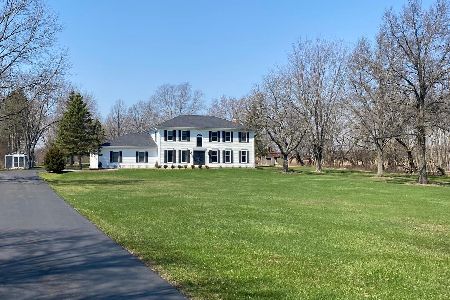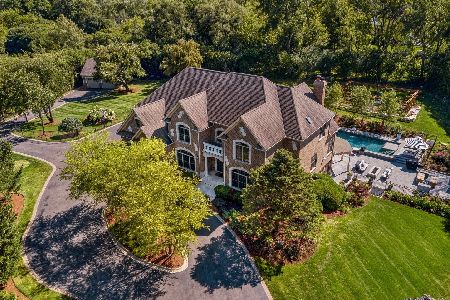23338 Grayshire Lane, Lake Barrington, Illinois 60010
$880,000
|
Sold
|
|
| Status: | Closed |
| Sqft: | 5,502 |
| Cost/Sqft: | $150 |
| Beds: | 4 |
| Baths: | 4 |
| Year Built: | 1988 |
| Property Taxes: | $13,539 |
| Days On Market: | 602 |
| Lot Size: | 0,85 |
Description
Experience luxury and comfort in this immaculate Lake Barrington home, featuring four bedrooms and three and a half baths on a generously sized, meticulously landscaped lot. The property showcases exquisite hardwood floors and a gourmet kitchen equipped with high-end appliances, expansive custom cabinetry, and a walk-in pantry. The kitchen is beautifully designed with a peninsula breakfast bar plus space for a dining table. The kitchen seamlessly opens to a bright family room flooded with natural light with a striking, cozy fireplace. Adjacent to the family room is a lovely sunroom surrounded by windows. The kitchen and sunroom lead to the massive two-level deck overlooking the stunning landscaping, perfect for alfresco dining and entertaining. The main floor also includes formal dining and living rooms for special occasion dinner parties and holiday gatherings, a wonderful home office and a convenient laundry room with lots of cabinet space, sink, and room for oversized washer and dryer. The primary bedroom suite is a sanctuary with a luxurious full bath, featuring heated floors, double vanities, an extensive wall of closet space with unique etched glass doors, soaring ceiling, a soaking tub, and abundant natural light. It also includes a separate large shower. Another ensuite bedroom, plus two additional bedrooms and a full bath, ensure ample space for family and guests. A huge bonus room offers versatile usage options, catering to various lifestyle needs. The full, finished basement has an amazing bar and lounge area, plus a separate expansive area large enough for a pool table, card/game tables or other entertainment options your guests will enjoy. There's also abundant storage space. The property boasts a spacious three-car attached heated garage with an epoxy floor and a superbly equipped workshop with built-in features. Located in the highly desirable District 220 Barrington schools, this home provides close proximity to restaurants, shopping, entertainment, and commuting options, all within a quiet, private cul-de-sac. Community gardens and children's playgrounds, softball and socker, plus 10 miles walking trails within a mile of the house. This home epitomizes refined living in a sought-after community, offering a blend of elegance, functionality, and prime location. Don't miss the opportunity to make this gem your own!
Property Specifics
| Single Family | |
| — | |
| — | |
| 1988 | |
| — | |
| — | |
| No | |
| 0.85 |
| Lake | |
| — | |
| — / Not Applicable | |
| — | |
| — | |
| — | |
| 12065973 | |
| 13154020230000 |
Nearby Schools
| NAME: | DISTRICT: | DISTANCE: | |
|---|---|---|---|
|
Grade School
Roslyn Road Elementary School |
220 | — | |
|
Middle School
Barrington Middle School-prairie |
220 | Not in DB | |
|
High School
Barrington High School |
220 | Not in DB | |
Property History
| DATE: | EVENT: | PRICE: | SOURCE: |
|---|---|---|---|
| 8 Aug, 2024 | Sold | $880,000 | MRED MLS |
| 6 Jun, 2024 | Under contract | $824,900 | MRED MLS |
| 31 May, 2024 | Listed for sale | $824,900 | MRED MLS |


























































Room Specifics
Total Bedrooms: 4
Bedrooms Above Ground: 4
Bedrooms Below Ground: 0
Dimensions: —
Floor Type: —
Dimensions: —
Floor Type: —
Dimensions: —
Floor Type: —
Full Bathrooms: 4
Bathroom Amenities: —
Bathroom in Basement: 0
Rooms: —
Basement Description: Finished
Other Specifics
| 3 | |
| — | |
| — | |
| — | |
| — | |
| 49.4X219.2X159.7X45.8X48.2 | |
| — | |
| — | |
| — | |
| — | |
| Not in DB | |
| — | |
| — | |
| — | |
| — |
Tax History
| Year | Property Taxes |
|---|---|
| 2024 | $13,539 |
Contact Agent
Nearby Similar Homes
Nearby Sold Comparables
Contact Agent
Listing Provided By
Coldwell Banker Realty






