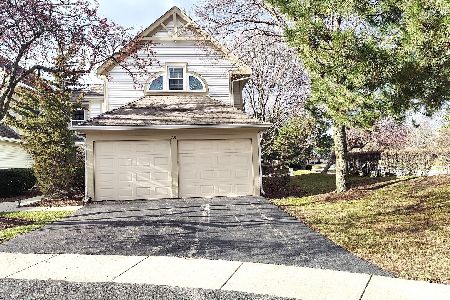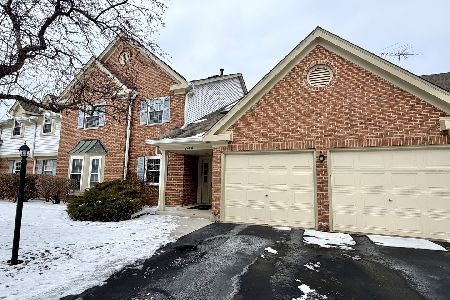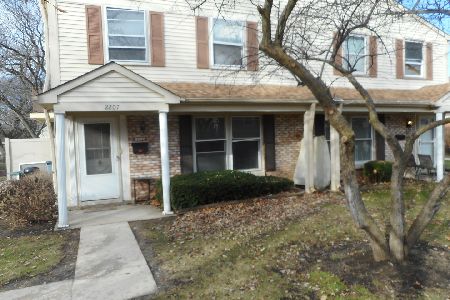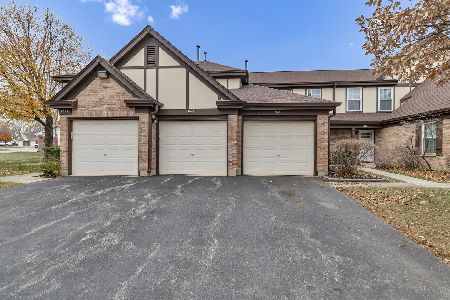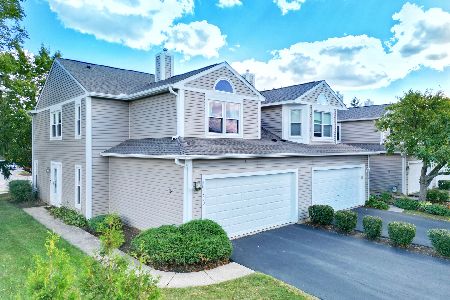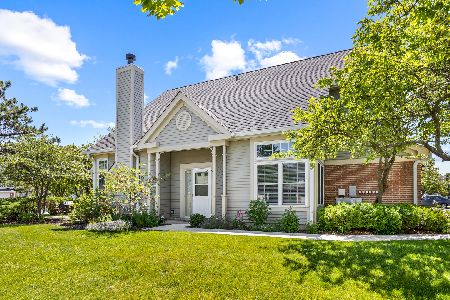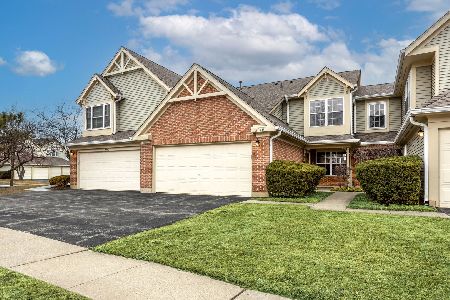2334 Highland Court, Schaumburg, Illinois 60194
$283,000
|
Sold
|
|
| Status: | Closed |
| Sqft: | 1,800 |
| Cost/Sqft: | $157 |
| Beds: | 3 |
| Baths: | 3 |
| Year Built: | 1997 |
| Property Taxes: | $3,060 |
| Days On Market: | 2445 |
| Lot Size: | 0,00 |
Description
Largest model the Westin ! Spacious 3-Bedroom End Unit Townhome located on pond magnificent view. ! Light & Bright Open Concept Floor plan with Neutral Paint, White Trim, Airy Living Room with Cathedral ceilings with Cozy Brick Fireplace and Oversized Windows Allowing for Tons of Natural Light with a combo Dining Area! Awesome all white cabinets with Granite counter tops and Stainless Steel Appliances with Island eating area. Large Main level family room. Unit offers 3 Bedrooms Including Deluxe Master Suite with updated luxurious bath with double vanity 42' vanity and custom Master shower. Updates include Bathroom remodel-2015 Kitchen remodel (new LG appliances) including family room flooring & can lights-2016,Newer windows,Hot water heather (2014) Furnace (2007). Patio off living area overlooking pond ~ Surrounded by Parks and Preserves Yet So Close to Schools, Shopping/Restaurants, and Transportation! Easy Access to Routes 58, 72 & 19! Don't Miss
Property Specifics
| Condos/Townhomes | |
| 2 | |
| — | |
| 1997 | |
| None | |
| WESTIN | |
| No | |
| — |
| Cook | |
| Towne Place West | |
| 365 / Monthly | |
| Insurance,Pool,Exterior Maintenance,Lawn Care,Snow Removal | |
| Public | |
| Public Sewer | |
| 10383716 | |
| 07192180151212 |
Nearby Schools
| NAME: | DISTRICT: | DISTANCE: | |
|---|---|---|---|
|
Grade School
Hoover Math & Science Academy |
54 | — | |
|
Middle School
Jane Addams Junior High School |
54 | Not in DB | |
Property History
| DATE: | EVENT: | PRICE: | SOURCE: |
|---|---|---|---|
| 28 Jun, 2019 | Sold | $283,000 | MRED MLS |
| 19 May, 2019 | Under contract | $283,000 | MRED MLS |
| 17 May, 2019 | Listed for sale | $283,000 | MRED MLS |
Room Specifics
Total Bedrooms: 3
Bedrooms Above Ground: 3
Bedrooms Below Ground: 0
Dimensions: —
Floor Type: Carpet
Dimensions: —
Floor Type: Carpet
Full Bathrooms: 3
Bathroom Amenities: Separate Shower,Double Sink,No Tub
Bathroom in Basement: 0
Rooms: No additional rooms
Basement Description: None
Other Specifics
| 2 | |
| Concrete Perimeter | |
| Asphalt | |
| Patio, Storms/Screens, End Unit | |
| Common Grounds,Landscaped | |
| COMMON | |
| — | |
| Full | |
| Vaulted/Cathedral Ceilings, First Floor Laundry, Walk-In Closet(s) | |
| Range, Microwave, Dishwasher, Refrigerator, Washer, Dryer, Disposal, Stainless Steel Appliance(s) | |
| Not in DB | |
| — | |
| — | |
| Park, Pool, Business Center | |
| Attached Fireplace Doors/Screen, Gas Log, Gas Starter |
Tax History
| Year | Property Taxes |
|---|---|
| 2019 | $3,060 |
Contact Agent
Nearby Similar Homes
Nearby Sold Comparables
Contact Agent
Listing Provided By
Select a Fee RE System

