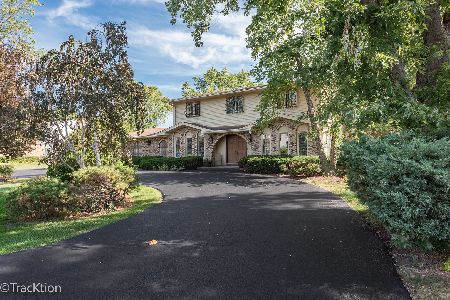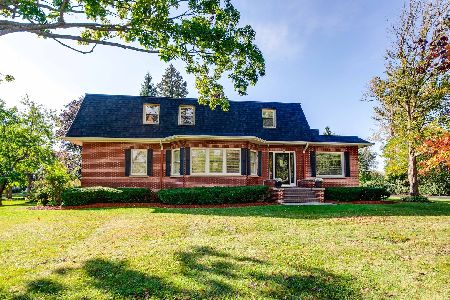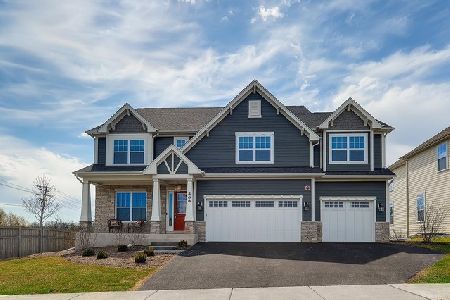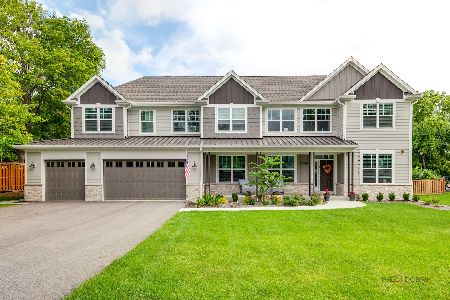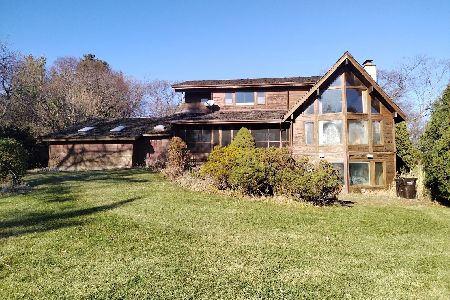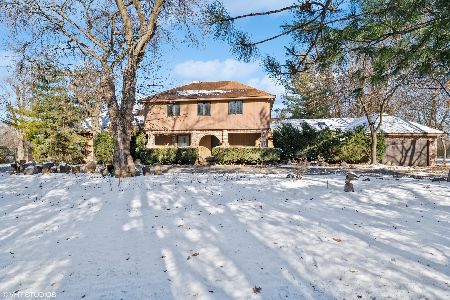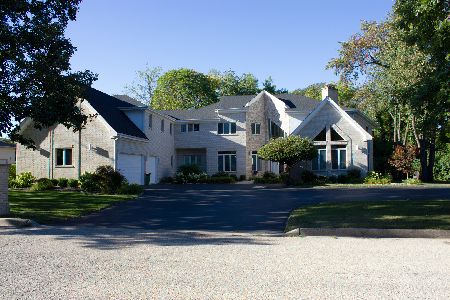23344 Indian Creek Road, Lincolnshire, Illinois 60069
$435,000
|
Sold
|
|
| Status: | Closed |
| Sqft: | 1,985 |
| Cost/Sqft: | $228 |
| Beds: | 3 |
| Baths: | 2 |
| Year Built: | 1954 |
| Property Taxes: | $9,969 |
| Days On Market: | 2844 |
| Lot Size: | 2,00 |
Description
Remarkable Outdoor Space, Privacy and Location on 2 acres in the Outstanding Adlai Stevenson School District! Enjoy the warm summer weather on your cozy Front Porch with removable screens or on the spacious Back Deck in your Enclosed Gazebo. Gardening Enthusiast will love the professionally installed perennial flower beds, flowering bushes and mature trees. Separate storage shed, 3 stall barn on concrete foundation, children's playset and plenty of room for your dog to run in the spectacular backyard. This exceptionally maintained 3 Bedroom, 2 Full Bath Ranch Home has a New Roof & Large Windows that flood the home with natural light in rooms overlooking the beautiful backyard deck. Large Living Room & Family Room plus Finished Basement. Feels like private estate living, and just minutes from Hawthorn Mall, the Vernon Area Public Library, Dining & Schools. Served by the Award Winning School Dist. 103 & 125. Lot backs to Stevenson property, is Zoned for Horses and is Partially Fenced.
Property Specifics
| Single Family | |
| — | |
| Ranch | |
| 1954 | |
| Partial | |
| — | |
| No | |
| 2 |
| Lake | |
| — | |
| 0 / Not Applicable | |
| None | |
| Public | |
| Septic-Private | |
| 09869023 | |
| 15153010050000 |
Nearby Schools
| NAME: | DISTRICT: | DISTANCE: | |
|---|---|---|---|
|
Grade School
Laura B Sprague School |
103 | — | |
|
Middle School
Daniel Wright Junior High School |
103 | Not in DB | |
|
High School
Adlai E Stevenson High School |
125 | Not in DB | |
|
Alternate Elementary School
Half Day School |
— | Not in DB | |
Property History
| DATE: | EVENT: | PRICE: | SOURCE: |
|---|---|---|---|
| 27 Apr, 2018 | Sold | $435,000 | MRED MLS |
| 6 Mar, 2018 | Under contract | $452,800 | MRED MLS |
| 28 Feb, 2018 | Listed for sale | $452,800 | MRED MLS |
Room Specifics
Total Bedrooms: 3
Bedrooms Above Ground: 3
Bedrooms Below Ground: 0
Dimensions: —
Floor Type: Carpet
Dimensions: —
Floor Type: Carpet
Full Bathrooms: 2
Bathroom Amenities: Whirlpool,Separate Shower
Bathroom in Basement: 0
Rooms: Eating Area,Office,Recreation Room,Play Room,Exercise Room,Storage,Deck
Basement Description: Finished
Other Specifics
| 2 | |
| Concrete Perimeter | |
| Asphalt | |
| Deck, Porch Screened, Gazebo, Storms/Screens | |
| Horses Allowed | |
| 300 X 373 X 470 X 300 | |
| Unfinished | |
| — | |
| Hardwood Floors, First Floor Bedroom, First Floor Full Bath | |
| Range, Microwave, Dishwasher, Refrigerator, Washer, Dryer | |
| Not in DB | |
| Street Paved | |
| — | |
| — | |
| Wood Burning |
Tax History
| Year | Property Taxes |
|---|---|
| 2018 | $9,969 |
Contact Agent
Nearby Similar Homes
Nearby Sold Comparables
Contact Agent
Listing Provided By
Berkshire Hathaway HomeServices KoenigRubloff


