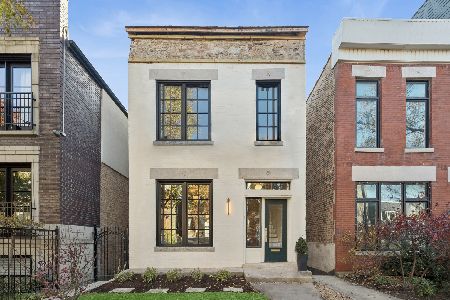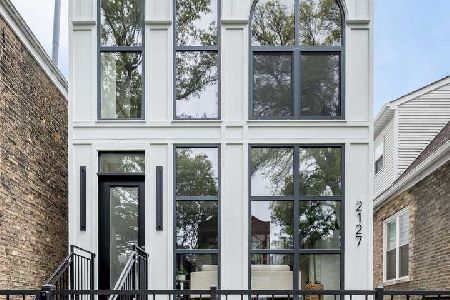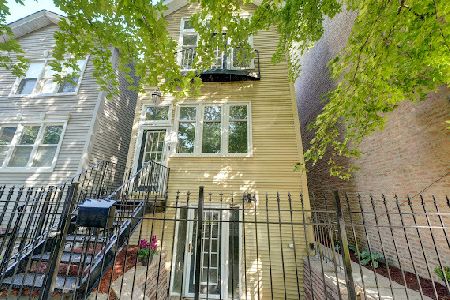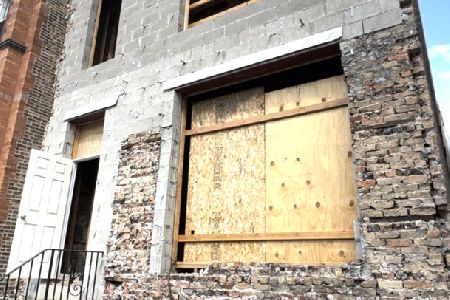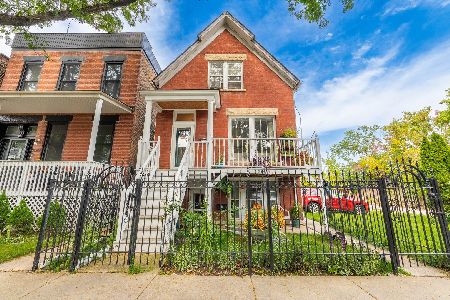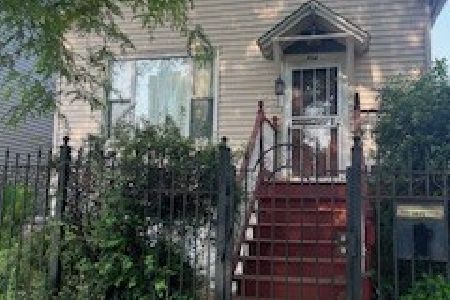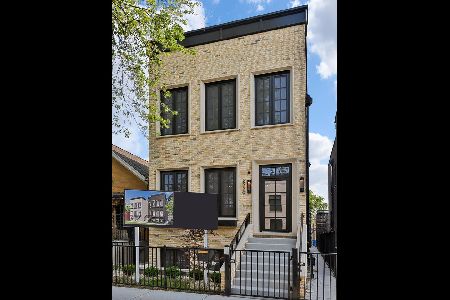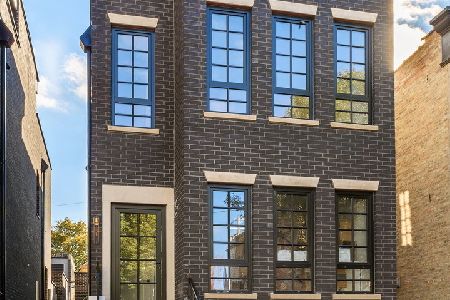2335 Shakespeare Avenue, Logan Square, Chicago, Illinois 60647
$780,000
|
Sold
|
|
| Status: | Closed |
| Sqft: | 0 |
| Cost/Sqft: | — |
| Beds: | 4 |
| Baths: | 3 |
| Year Built: | — |
| Property Taxes: | $9,582 |
| Days On Market: | 3761 |
| Lot Size: | 0,00 |
Description
If you're looking for a classic Bucktown home with great curb appeal and tons of character, this is it! Meticulously maintained and in great condition, this home has 4BR's, with 3BR's up, plus a den/office area on the 1st floor and 3 full baths. Beautiful hardwood floors, crown molding, separate dining room, finished basement with family room, 4th BR and full bath that is perfect for guests. Kitchen leads to idyllic outdoor space with deck, charming patio and brick 2-car garage. This home gets excellent sunlight and makes a great first impression when you walk in the front door! Great storage space throughout. Newer furnace & a/c (2013), newer high-end washer/dryer (2013) located on the 2nd floor. Phenomenal Bucktown location on a pretty, one-way tree-lined street. Steps to Holstein Park, the pool and playground. 2 blocks to the blue line el. Walk to the 606 Bloomingdale Trail. Pulaski School District. Great value at this price!
Property Specifics
| Single Family | |
| — | |
| — | |
| — | |
| Full,English | |
| — | |
| No | |
| — |
| Cook | |
| — | |
| 0 / Not Applicable | |
| None | |
| Lake Michigan | |
| Public Sewer | |
| 09045993 | |
| 14311240140000 |
Nearby Schools
| NAME: | DISTRICT: | DISTANCE: | |
|---|---|---|---|
|
Grade School
Pulaski International |
299 | — | |
|
Middle School
Pulaski International |
299 | Not in DB | |
Property History
| DATE: | EVENT: | PRICE: | SOURCE: |
|---|---|---|---|
| 16 Aug, 2011 | Sold | $645,000 | MRED MLS |
| 22 Jun, 2011 | Under contract | $649,900 | MRED MLS |
| 9 Jun, 2011 | Listed for sale | $649,900 | MRED MLS |
| 10 Dec, 2015 | Sold | $780,000 | MRED MLS |
| 29 Sep, 2015 | Under contract | $799,900 | MRED MLS |
| 23 Sep, 2015 | Listed for sale | $799,900 | MRED MLS |
Room Specifics
Total Bedrooms: 4
Bedrooms Above Ground: 4
Bedrooms Below Ground: 0
Dimensions: —
Floor Type: Hardwood
Dimensions: —
Floor Type: Hardwood
Dimensions: —
Floor Type: Carpet
Full Bathrooms: 3
Bathroom Amenities: —
Bathroom in Basement: 1
Rooms: Den,Walk In Closet
Basement Description: Finished,Exterior Access
Other Specifics
| 2 | |
| — | |
| Off Alley | |
| Deck, Patio, Storms/Screens | |
| — | |
| 24 X 100 | |
| — | |
| Full | |
| Skylight(s), Hardwood Floors, Second Floor Laundry, First Floor Full Bath | |
| Range, Microwave, Dishwasher, Refrigerator, Freezer, Washer, Dryer, Disposal, Stainless Steel Appliance(s) | |
| Not in DB | |
| Pool, Sidewalks, Street Lights | |
| — | |
| — | |
| — |
Tax History
| Year | Property Taxes |
|---|---|
| 2011 | $7,332 |
| 2015 | $9,582 |
Contact Agent
Nearby Similar Homes
Nearby Sold Comparables
Contact Agent
Listing Provided By
@properties

