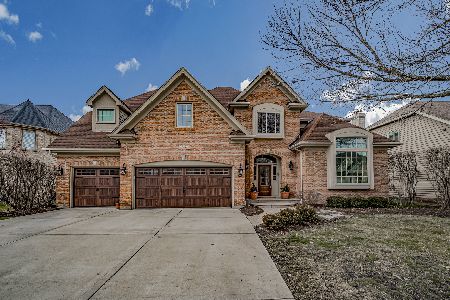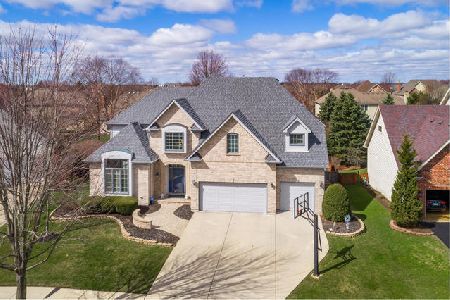2335 Simsbury Court, Naperville, Illinois 60564
$621,100
|
Sold
|
|
| Status: | Closed |
| Sqft: | 3,383 |
| Cost/Sqft: | $183 |
| Beds: | 4 |
| Baths: | 5 |
| Year Built: | 1999 |
| Property Taxes: | $12,896 |
| Days On Market: | 1725 |
| Lot Size: | 0,25 |
Description
STILLWATER! NEUQUA VALLEY! OPPORTUNITY KNOCKS! Tired of not winning in multiple offers? This stunning Stillwater home on a quiet cul-de-sac with a completely RENOVATED WHITE KITCHEN, could be the answer! Some lucky buyer can own this home if they can wait to move in until 9/16/2021. Tenant in place until then. Close on 7/16/21 and secure your new home! 4 bedrooms, 4 1/2 bathrooms. Sought after 3 bathrooms upstairs! Renovated kitchen 2016. Stainless steel appliances including range hood vented to the outside, new white cabinetry, quartz countertops, extended island seating area, marble backsplash & modern pendant cluster lighting. 2 story family room. Home office on first floor. Finished basement with 2nd kitchen, Media Area, Rec Area, Exercise area, & full bathroom. For all your outdoor entertaining is a beautiful brick paver patio with fire pit. NEW ROOF 2015! NEW BRICK PAVER PATIO 2015! EXTERIOR PAINTED 2016! NEW A/C & FURNACE 2011! Tenants monthly rent is $3450. Security deposit is $5000. District 204 schools!
Property Specifics
| Single Family | |
| — | |
| — | |
| 1999 | |
| Full | |
| — | |
| No | |
| 0.25 |
| Will | |
| Stillwater | |
| 250 / Quarterly | |
| Insurance,Clubhouse,Pool | |
| Lake Michigan | |
| Public Sewer | |
| 11070011 | |
| 0701032040140000 |
Nearby Schools
| NAME: | DISTRICT: | DISTANCE: | |
|---|---|---|---|
|
Grade School
Welch Elementary School |
204 | — | |
|
Middle School
Scullen Middle School |
204 | Not in DB | |
|
High School
Neuqua Valley High School |
204 | Not in DB | |
Property History
| DATE: | EVENT: | PRICE: | SOURCE: |
|---|---|---|---|
| 7 Sep, 2019 | Under contract | $0 | MRED MLS |
| 21 Aug, 2019 | Listed for sale | $0 | MRED MLS |
| 23 Jul, 2021 | Sold | $621,100 | MRED MLS |
| 6 May, 2021 | Under contract | $619,000 | MRED MLS |
| 29 Apr, 2021 | Listed for sale | $619,000 | MRED MLS |
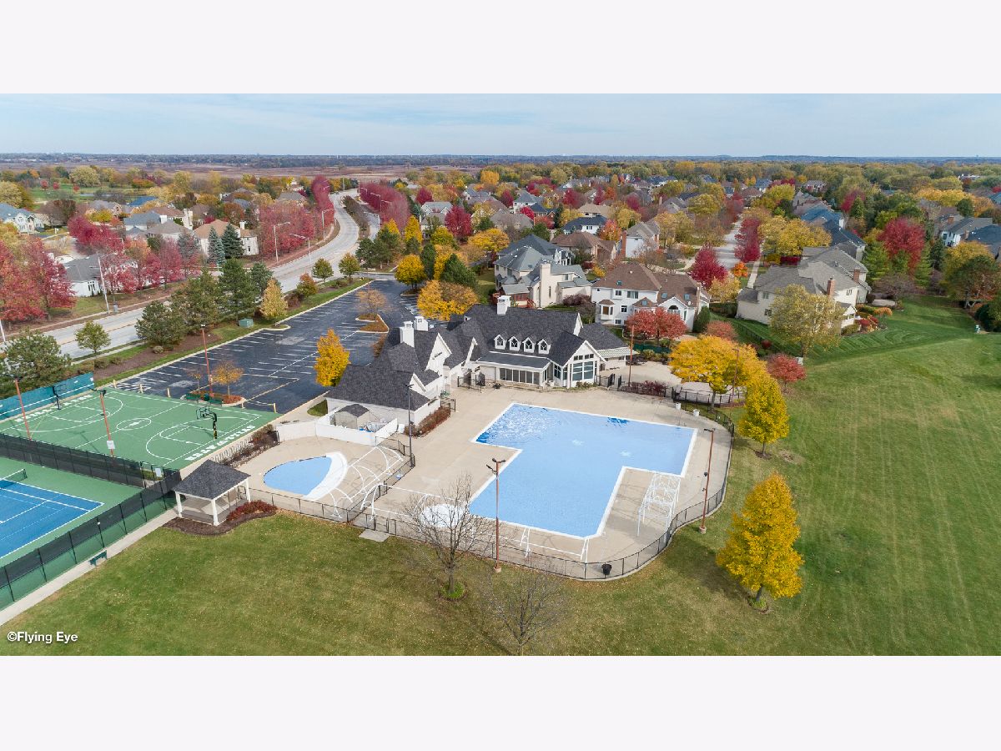








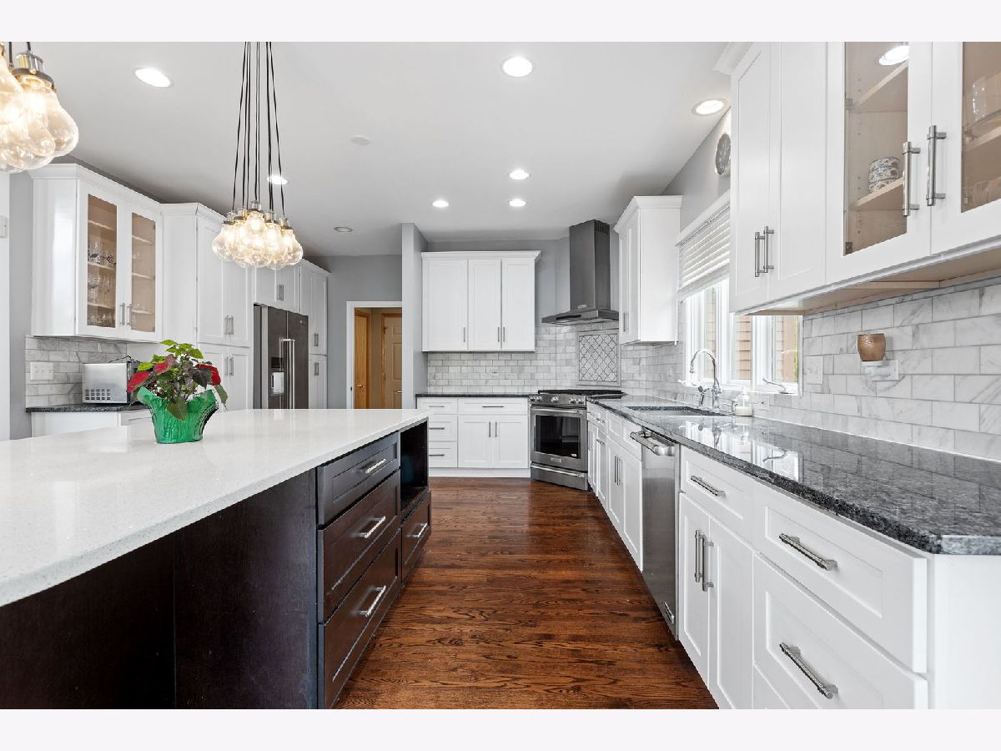



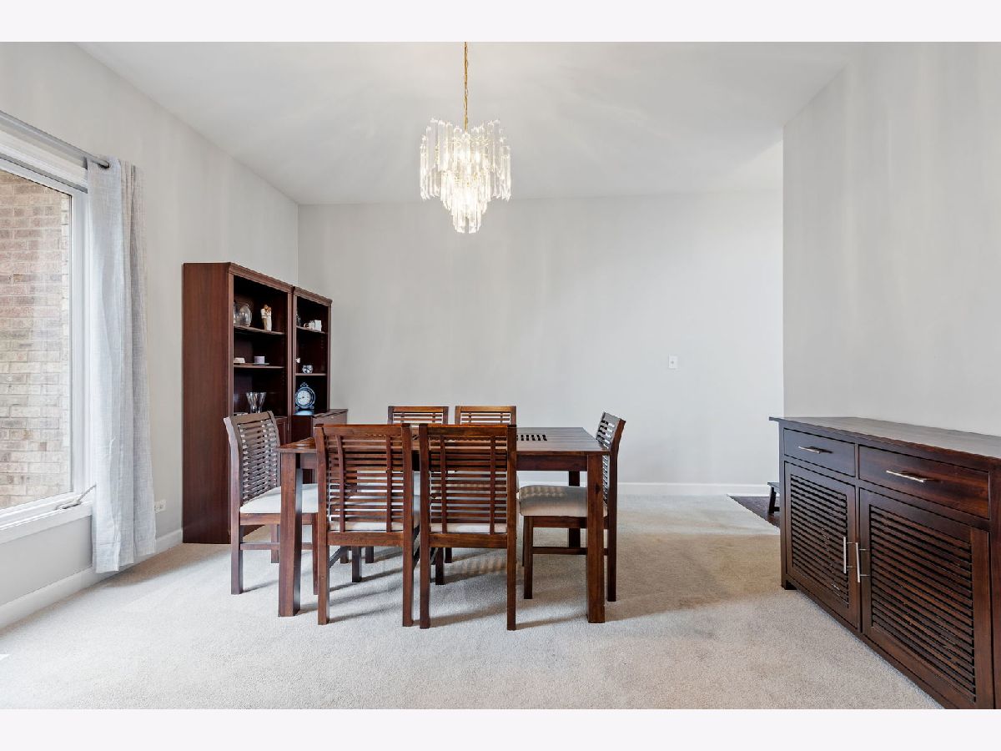








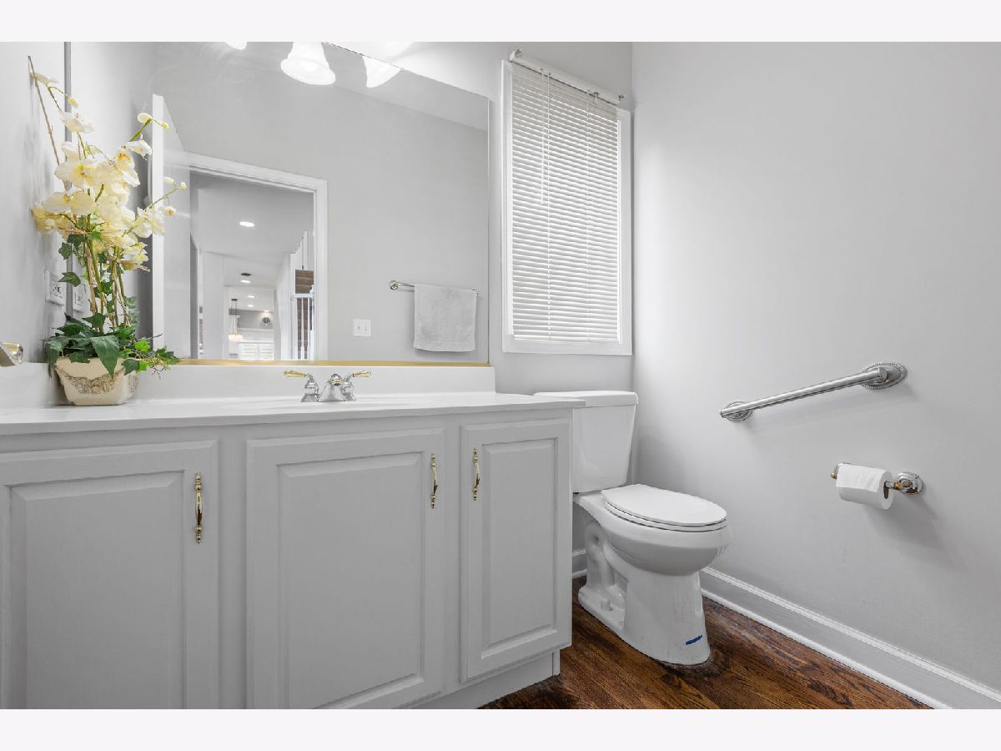






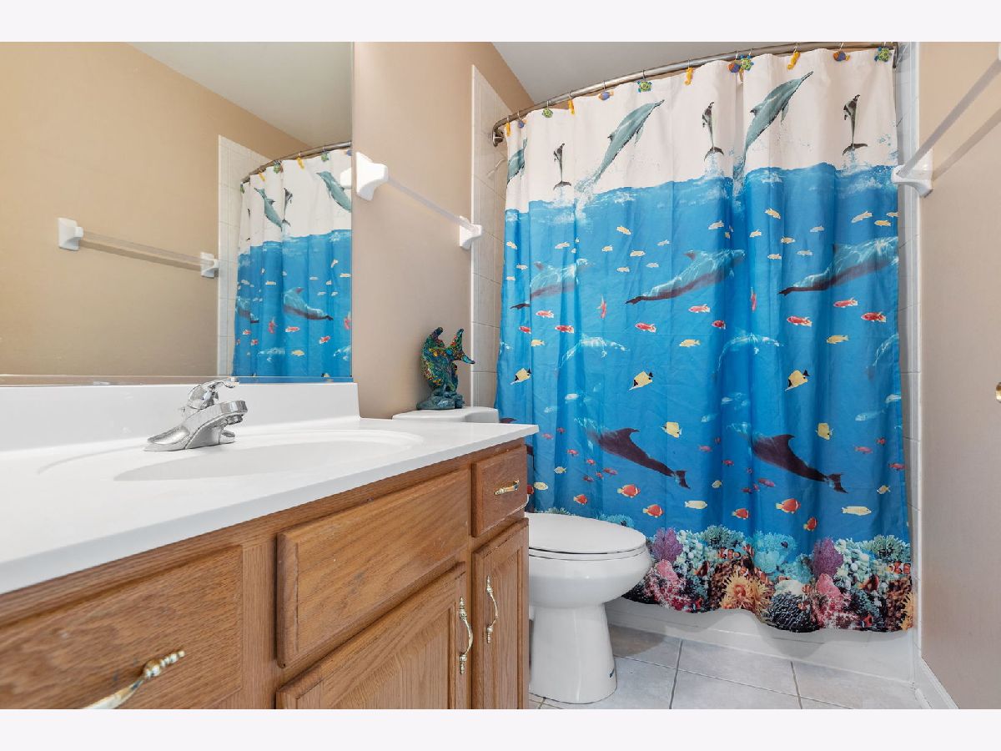









Room Specifics
Total Bedrooms: 4
Bedrooms Above Ground: 4
Bedrooms Below Ground: 0
Dimensions: —
Floor Type: Carpet
Dimensions: —
Floor Type: Carpet
Dimensions: —
Floor Type: Carpet
Full Bathrooms: 5
Bathroom Amenities: Whirlpool,Separate Shower,Double Sink
Bathroom in Basement: 1
Rooms: Office,Recreation Room,Play Room,Exercise Room,Media Room,Kitchen
Basement Description: Finished
Other Specifics
| 3 | |
| Concrete Perimeter | |
| Asphalt | |
| Brick Paver Patio, Fire Pit | |
| Cul-De-Sac,Landscaped | |
| 77X135 | |
| — | |
| Full | |
| Bar-Dry, Hardwood Floors, First Floor Laundry | |
| Range, Microwave, Dishwasher, Refrigerator, Washer, Dryer, Disposal, Stainless Steel Appliance(s), Range Hood, Other | |
| Not in DB | |
| — | |
| — | |
| — | |
| Wood Burning, Gas Starter |
Tax History
| Year | Property Taxes |
|---|---|
| 2021 | $12,896 |
Contact Agent
Nearby Similar Homes
Nearby Sold Comparables
Contact Agent
Listing Provided By
Baird & Warner







