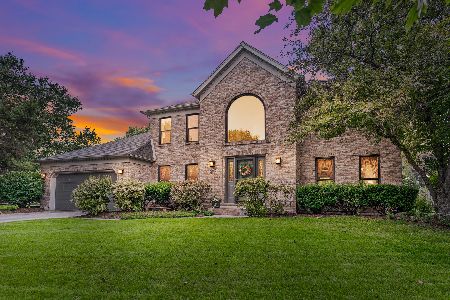2335 Wilmington Court, Naperville, Illinois 60565
$482,000
|
Sold
|
|
| Status: | Closed |
| Sqft: | 3,313 |
| Cost/Sqft: | $149 |
| Beds: | 5 |
| Baths: | 4 |
| Year Built: | 1995 |
| Property Taxes: | $11,507 |
| Days On Market: | 2417 |
| Lot Size: | 0,23 |
Description
Look no further!! Not your typical Floor Plan in sought after Brookwood Trace. Award winning schools: Neuqua Valley, Gregory & a few blocks from Spring Brook Elementary. Main Level Bonus Room/5th bedroom, Updated 3.5 Baths with Spa Shower in Master. Kitchen boasts Quartz Countertops & Stainless Steel Appliances. Updated white Trim, Crown Molding/Millwork, Nine foot first floor ceilings, Dramatic Vaulted Family Room flanked by lovely Brick Fireplace. Large WIC, generous sized Bedrooms. Fully finished basement with wet bar, Recreation, full bath & ample storage, along with two more Guest Rooms! NEW Carpet, Freshly Painted in todays colors. Deck overlooks gorgeous professionally landscaped backyard. A few short blocks from Breckenridge Swim & Tennis Club (optional membership). COMPLETELY updated exterior with stunning Stone, Brick and Cedar. NEW one year Roof, Gutters and Soffits. Oversized 2.5 Garage. Private Street to Cul-de-sac. Short Term Lease/Lease Purchase option. MUST SEE!!
Property Specifics
| Single Family | |
| — | |
| Traditional | |
| 1995 | |
| Full | |
| — | |
| No | |
| 0.23 |
| Will | |
| Brookwood Trace | |
| 0 / Not Applicable | |
| None | |
| Public | |
| Public Sewer | |
| 10456158 | |
| 0701012090640000 |
Nearby Schools
| NAME: | DISTRICT: | DISTANCE: | |
|---|---|---|---|
|
Grade School
Spring Brook Elementary School |
204 | — | |
|
Middle School
Gregory Middle School |
204 | Not in DB | |
|
High School
Neuqua Valley High School |
204 | Not in DB | |
Property History
| DATE: | EVENT: | PRICE: | SOURCE: |
|---|---|---|---|
| 2 Oct, 2019 | Sold | $482,000 | MRED MLS |
| 24 Aug, 2019 | Under contract | $495,000 | MRED MLS |
| — | Last price change | $525,000 | MRED MLS |
| 18 Jul, 2019 | Listed for sale | $525,000 | MRED MLS |
Room Specifics
Total Bedrooms: 6
Bedrooms Above Ground: 5
Bedrooms Below Ground: 1
Dimensions: —
Floor Type: Carpet
Dimensions: —
Floor Type: Carpet
Dimensions: —
Floor Type: Carpet
Dimensions: —
Floor Type: —
Dimensions: —
Floor Type: —
Full Bathrooms: 4
Bathroom Amenities: Whirlpool,Separate Shower,Double Sink
Bathroom in Basement: 1
Rooms: Bedroom 5,Breakfast Room,Bedroom 6
Basement Description: Finished,Egress Window
Other Specifics
| 2.5 | |
| Concrete Perimeter | |
| Concrete | |
| Deck, Storms/Screens | |
| Cul-De-Sac | |
| 75X134 | |
| Unfinished | |
| Full | |
| Vaulted/Cathedral Ceilings, Bar-Wet, Hardwood Floors, First Floor Bedroom, Built-in Features, Walk-In Closet(s) | |
| Microwave, Dishwasher, Refrigerator, Washer, Dryer, Disposal, Stainless Steel Appliance(s), Wine Refrigerator, Cooktop, Built-In Oven | |
| Not in DB | |
| Sidewalks, Street Lights, Street Paved | |
| — | |
| — | |
| Wood Burning, Gas Starter |
Tax History
| Year | Property Taxes |
|---|---|
| 2019 | $11,507 |
Contact Agent
Nearby Similar Homes
Nearby Sold Comparables
Contact Agent
Listing Provided By
john greene, Realtor











