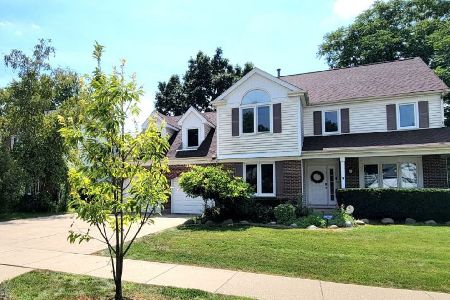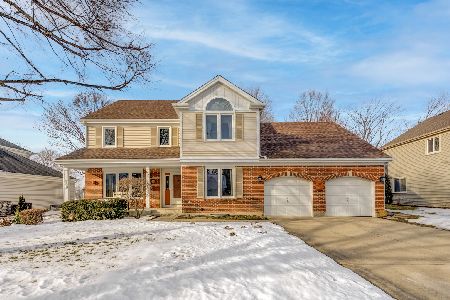2336 Acorn Place, Buffalo Grove, Illinois 60089
$535,000
|
Sold
|
|
| Status: | Closed |
| Sqft: | 3,387 |
| Cost/Sqft: | $162 |
| Beds: | 5 |
| Baths: | 4 |
| Year Built: | 1988 |
| Property Taxes: | $16,306 |
| Days On Market: | 2013 |
| Lot Size: | 0,32 |
Description
The Best of Woodlands of Fiore Home with Updated Gourmet High End Kitchen. Remodeled in 2018 with Quartz Counter Tops, Cabinetry with custom built in features, all new appliances including a Professional Level Blue Star Oven with French Doors. Abundant storage and room for every kitchen gadget. Large island with breakfast bar completes this kitchen. Oversized dining room is the place for large gatherings. The main level flooring has been updated with scratch-resistant and water proof porcelain tiles which provides the look of wood floors without the maintenance. Spacious family room opens up to the enclosed porch where you could spend hours gazing at the unobstructed view of the Arboretum Golf Course. Airy primary bedroom addition offers 2 walk-in closets with custom built-ins features. Updated En-suite bathroom includes a walk in shower, bubbler tub and two sink vanity. Four other spacious bedrooms - one with en-suite bathroom that doubles as the convenient second floor laundry room. Finished basement with generous storage and a crawl space. Award winning School District 102 and Stevenson High School.
Property Specifics
| Single Family | |
| — | |
| — | |
| 1988 | |
| — | |
| CUSTOM ADDITIONS TO PRIMA | |
| No | |
| 0.32 |
| Lake | |
| Woodlands Of Fiore | |
| — / Not Applicable | |
| — | |
| — | |
| — | |
| 10810132 | |
| 15211010360000 |
Nearby Schools
| NAME: | DISTRICT: | DISTANCE: | |
|---|---|---|---|
|
Grade School
Tripp School |
102 | — | |
|
Middle School
Meridian Middle School |
102 | Not in DB | |
|
High School
Adlai E Stevenson High School |
125 | Not in DB | |
Property History
| DATE: | EVENT: | PRICE: | SOURCE: |
|---|---|---|---|
| 13 Oct, 2020 | Sold | $535,000 | MRED MLS |
| 29 Aug, 2020 | Under contract | $549,900 | MRED MLS |
| 21 Aug, 2020 | Listed for sale | $549,900 | MRED MLS |
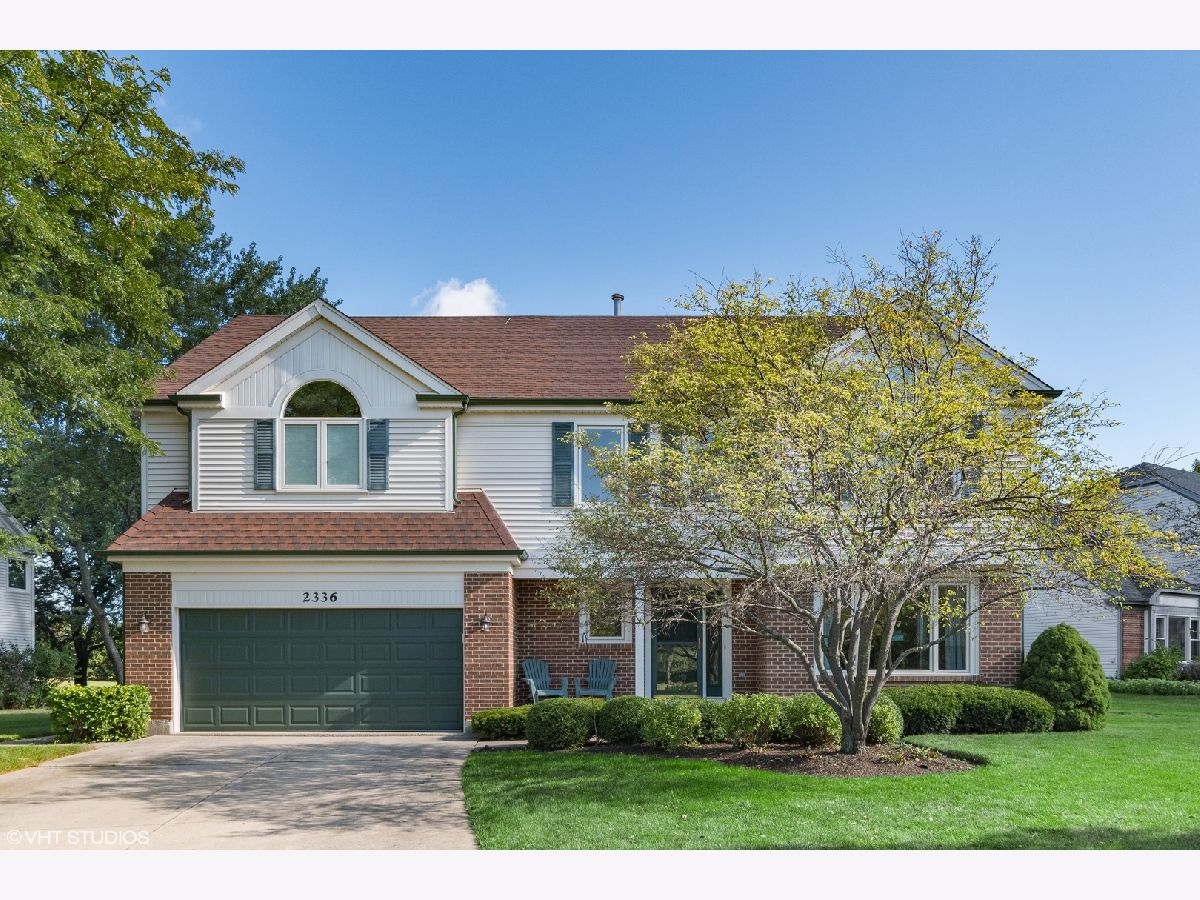
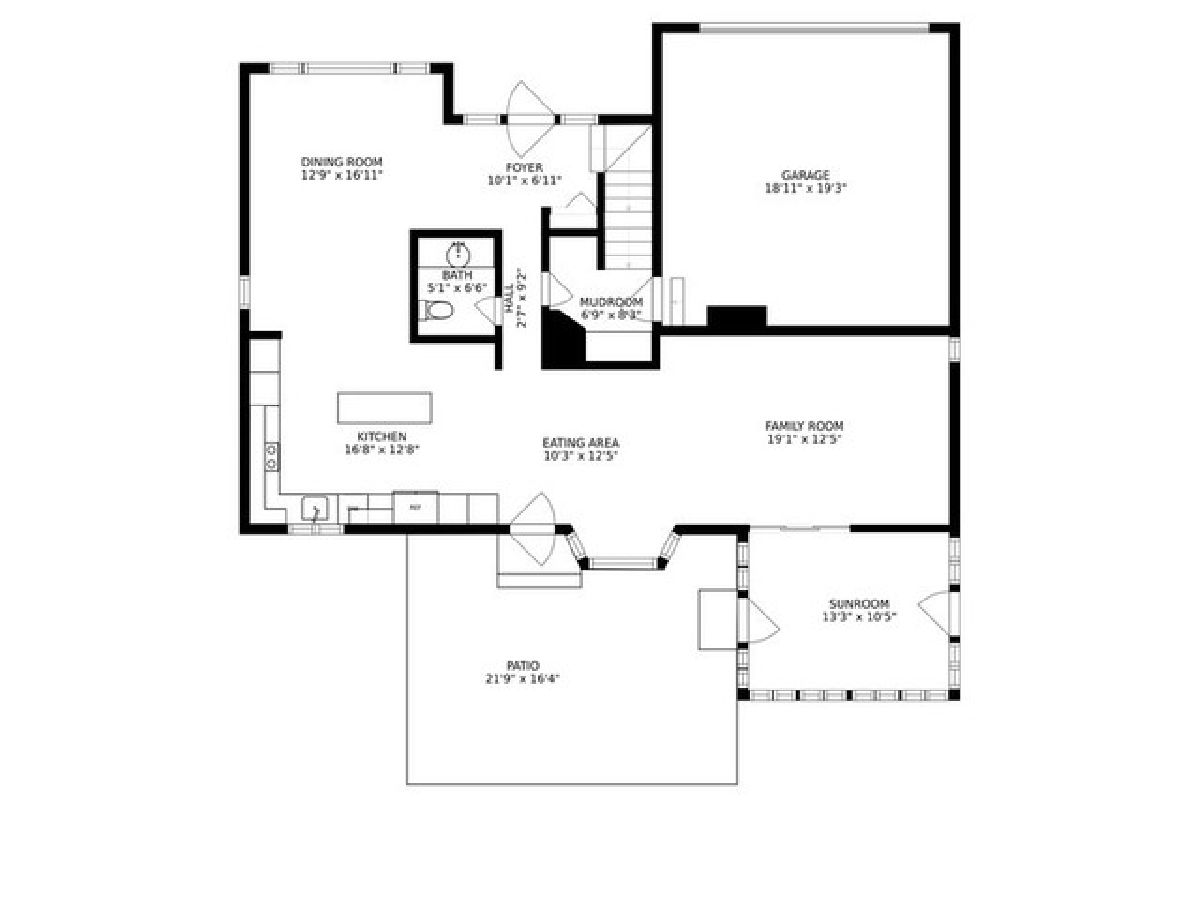
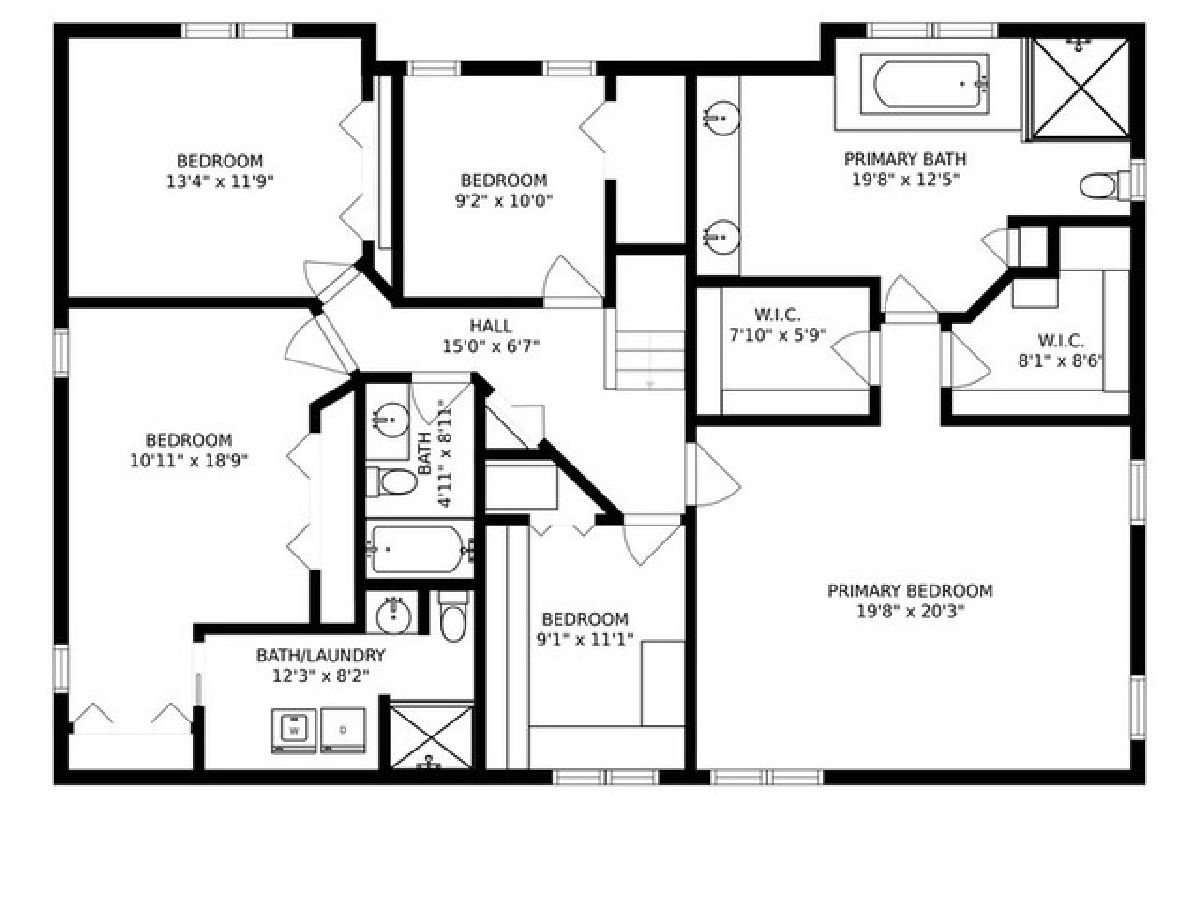
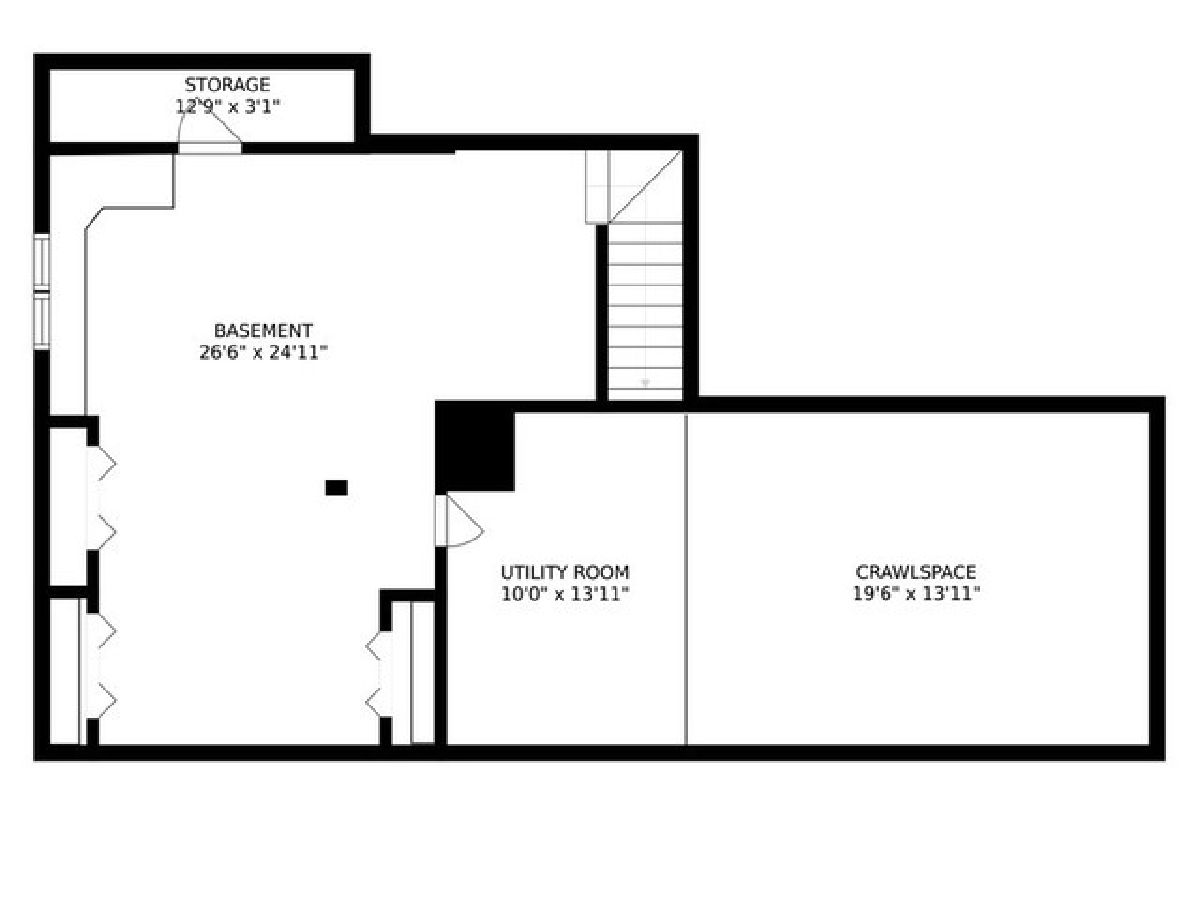
Room Specifics
Total Bedrooms: 5
Bedrooms Above Ground: 5
Bedrooms Below Ground: 0
Dimensions: —
Floor Type: —
Dimensions: —
Floor Type: —
Dimensions: —
Floor Type: —
Dimensions: —
Floor Type: —
Full Bathrooms: 4
Bathroom Amenities: Whirlpool,Separate Shower,Double Sink
Bathroom in Basement: 0
Rooms: —
Basement Description: Finished
Other Specifics
| 2 | |
| — | |
| Asphalt | |
| — | |
| — | |
| 94.1 X 130.5 X 49.9 X 139. | |
| Unfinished | |
| — | |
| — | |
| — | |
| Not in DB | |
| — | |
| — | |
| — | |
| — |
Tax History
| Year | Property Taxes |
|---|---|
| 2020 | $16,306 |
Contact Agent
Nearby Similar Homes
Nearby Sold Comparables
Contact Agent
Listing Provided By
@properties




