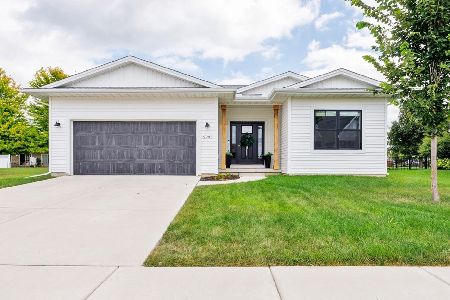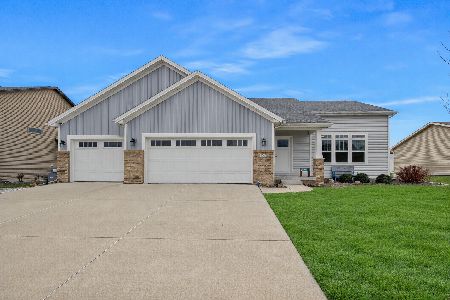2336 Hayden Way, Normal, Illinois 61761
$262,000
|
Sold
|
|
| Status: | Closed |
| Sqft: | 2,512 |
| Cost/Sqft: | $105 |
| Beds: | 5 |
| Baths: | 4 |
| Year Built: | 2003 |
| Property Taxes: | $7,251 |
| Days On Market: | 3623 |
| Lot Size: | 0,20 |
Description
This home shows like it's new! Pride of ownership is what this home is all about The floor plan is unique and very spacious. Newer Granite Transformation kitchen counter tops and sink, an abundance of cabinets and counter space. Open vaulted ceiling family room with built in cabinets and lots of natural lighting. Open balcony overlooking the family room. Oversized laundry featuring lots of storage. Dining room features beautiful hardwood flooring. Spacious master bedroom, lower level has a large family room, full bath, and 5th bedroom with egress window. There are two large storage areas, wired for generator backup. Stone patio with wall, enclosed hot tub area, hot tub stays. Other room 1 is dinette area off kitchen. Other Room 2 is the 5th bedroom in Lower Level. Lots of new painting thru out!!!
Property Specifics
| Single Family | |
| — | |
| Traditional | |
| 2003 | |
| Full | |
| — | |
| No | |
| 0.2 |
| Mc Lean | |
| North Bridge | |
| — / Not Applicable | |
| — | |
| Public | |
| Public Sewer | |
| 10243374 | |
| 1411226003 |
Nearby Schools
| NAME: | DISTRICT: | DISTANCE: | |
|---|---|---|---|
|
Grade School
Hudson Elementary |
5 | — | |
|
Middle School
Kingsley Jr High |
5 | Not in DB | |
|
High School
Normal Community West High Schoo |
5 | Not in DB | |
Property History
| DATE: | EVENT: | PRICE: | SOURCE: |
|---|---|---|---|
| 5 Aug, 2016 | Sold | $262,000 | MRED MLS |
| 22 Jun, 2016 | Under contract | $264,900 | MRED MLS |
| 18 Feb, 2016 | Listed for sale | $279,900 | MRED MLS |
Room Specifics
Total Bedrooms: 5
Bedrooms Above Ground: 5
Bedrooms Below Ground: 0
Dimensions: —
Floor Type: Carpet
Dimensions: —
Floor Type: Carpet
Dimensions: —
Floor Type: Carpet
Dimensions: —
Floor Type: —
Full Bathrooms: 4
Bathroom Amenities: Whirlpool
Bathroom in Basement: 1
Rooms: Other Room,Family Room,Foyer
Basement Description: Egress Window,Partially Finished
Other Specifics
| 3 | |
| — | |
| — | |
| Patio, Porch | |
| Mature Trees,Landscaped | |
| 72 X 120 | |
| — | |
| Full | |
| Vaulted/Cathedral Ceilings, Built-in Features, Walk-In Closet(s), Hot Tub | |
| Dishwasher, Refrigerator, Range, Microwave | |
| Not in DB | |
| — | |
| — | |
| — | |
| Gas Log, Attached Fireplace Doors/Screen |
Tax History
| Year | Property Taxes |
|---|---|
| 2016 | $7,251 |
Contact Agent
Nearby Similar Homes
Nearby Sold Comparables
Contact Agent
Listing Provided By
RE/MAX Choice







