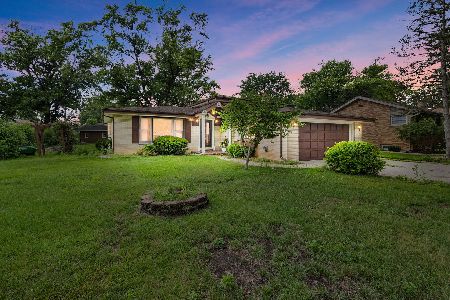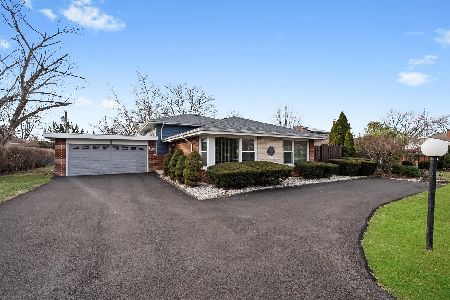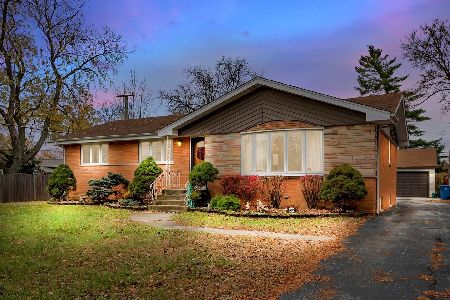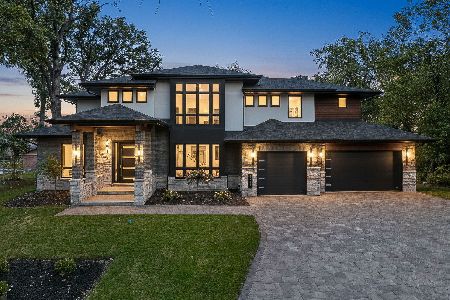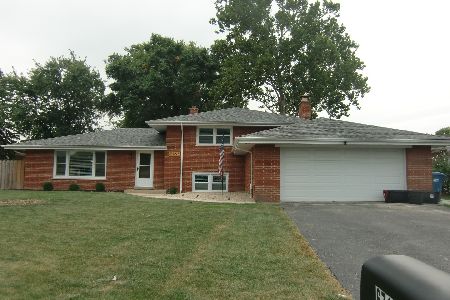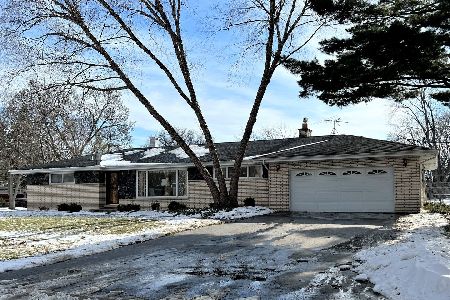2336 Valley View Lane, Park Forest, Illinois 60466
$195,000
|
Sold
|
|
| Status: | Closed |
| Sqft: | 2,920 |
| Cost/Sqft: | $67 |
| Beds: | 4 |
| Baths: | 4 |
| Year Built: | 1974 |
| Property Taxes: | $6,161 |
| Days On Market: | 2055 |
| Lot Size: | 0,68 |
Description
THIS 4+ BEDROOM / 3.5 BATH HOME OFFERS 3 LEVELS OF EXPANSIVE SPACE ON A PRIVATE WOODED CUL-DE-SAC IN UNINCORPORATED CRETE, A FABULOUS LAYOUT & MANY UNIQUE FEATURES! ~ DRAMATIC ENTRY: light flooded, features turned staircase & 2nd floor balcony ~ KITCHEN includes granite counters, breakfast bar, generous cabinet & counter space ~ FAMILY ROOM open to kitchen, boasts wall-to-wall stone fireplace ~ EXPANSIVE LIVING & DINING ROOMS feature arches, vaulted ceilings ~ MAIN FLOOR MASTER BEDROOM w/private bath & WIC ~ PEACEFUL VIEW FROM THE SUNROOM, runs the length of the house, sliding doors all around, vaulted wood ceiling ~ 3 ADDITIONAL BEDROOMS + OFFICE upstairs include unique architectural features ~ HUGE WALK-OUT BASEMENT: rec room with stone fireplace/wet bar/patio access, full bath, workroom, overhead door to backyard ~ GARAGES: attached 2.5 car + detached 1.5 car ~ HIGHLIGHTS: solid 6-panel doors, perfect combo of hot water heat & central air, central vac, skylights, parquet floors ~ GREAT LOCATION offers country living, plus the nearby convenience of Metra & x-way ~ PROPERTY IS CONVEYED STRICTLY "AS IS", conventional & cash buyers only ~ AN OASIS WAITING FOR YOUR VISION!
Property Specifics
| Single Family | |
| — | |
| Contemporary | |
| 1974 | |
| Full,Walkout | |
| — | |
| No | |
| 0.68 |
| Will | |
| — | |
| — / Not Applicable | |
| None | |
| Private Well | |
| Septic-Private | |
| 10737100 | |
| 3150710400300000 |
Property History
| DATE: | EVENT: | PRICE: | SOURCE: |
|---|---|---|---|
| 20 Jul, 2020 | Sold | $195,000 | MRED MLS |
| 11 Jun, 2020 | Under contract | $195,000 | MRED MLS |
| 5 Jun, 2020 | Listed for sale | $195,000 | MRED MLS |
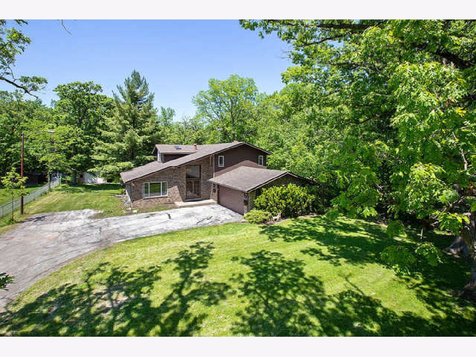
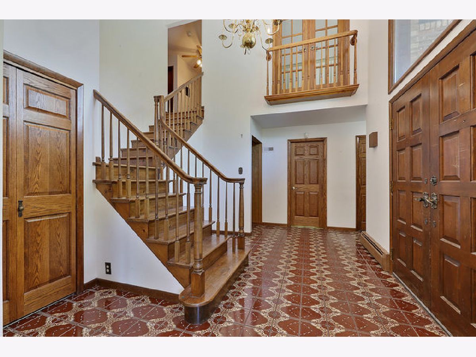
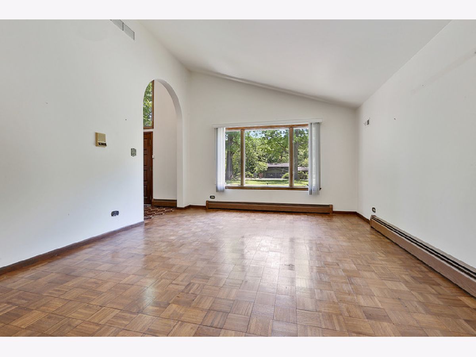
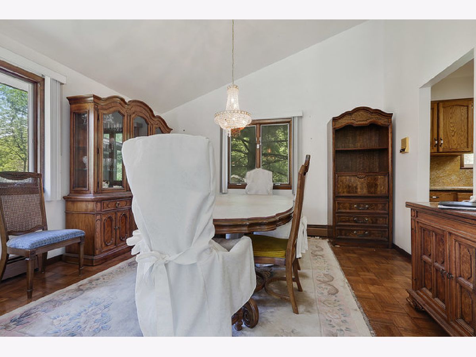
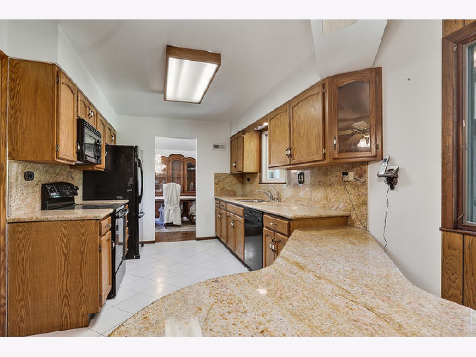
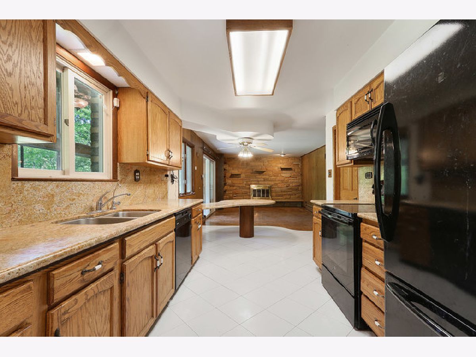
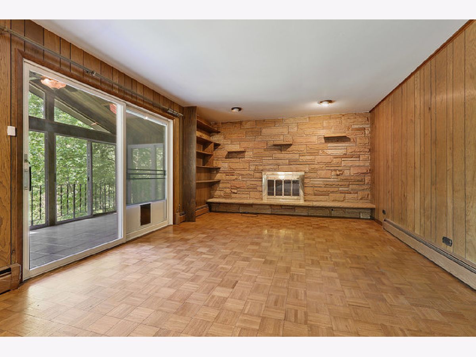
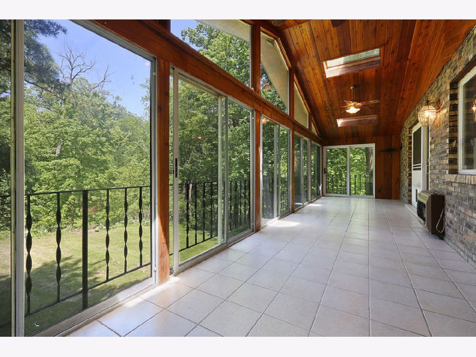
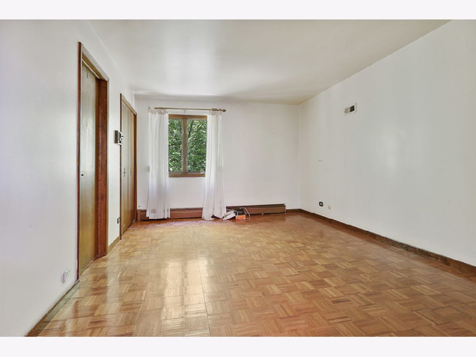
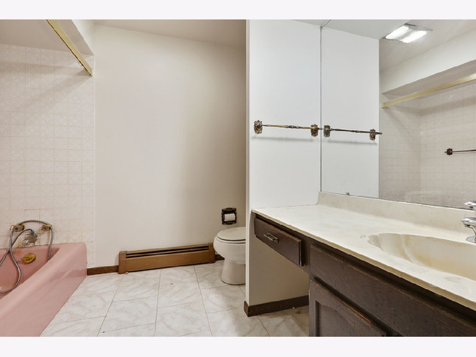
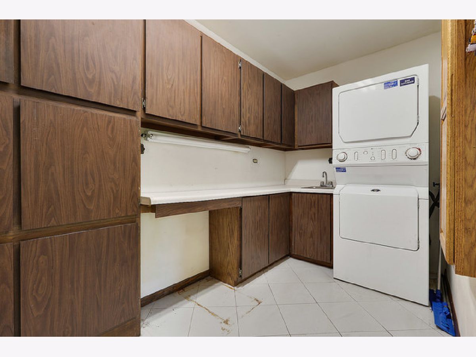
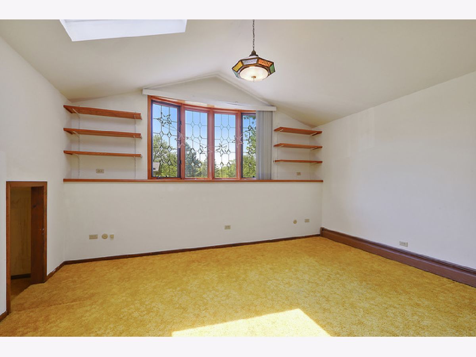
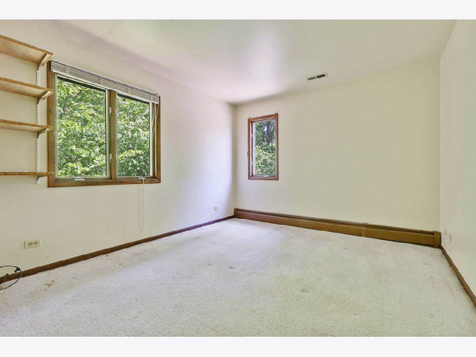
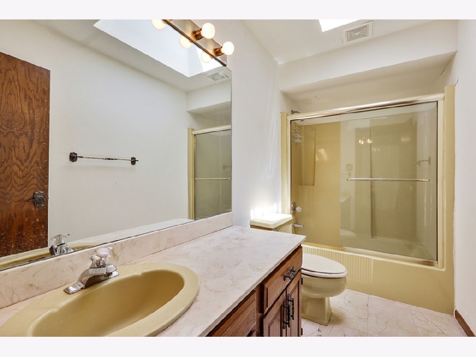
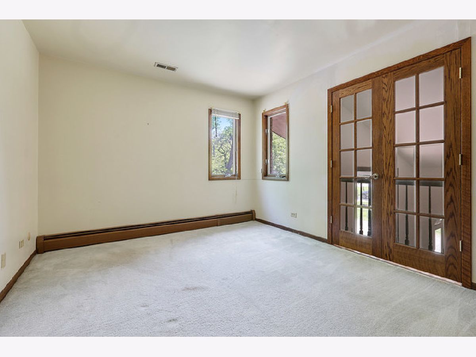
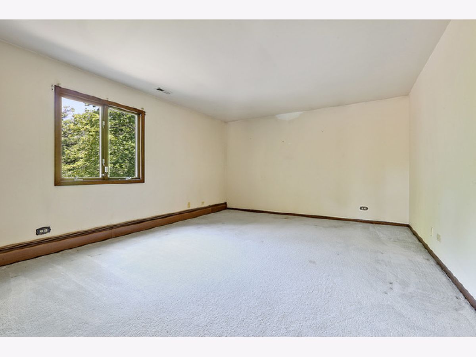
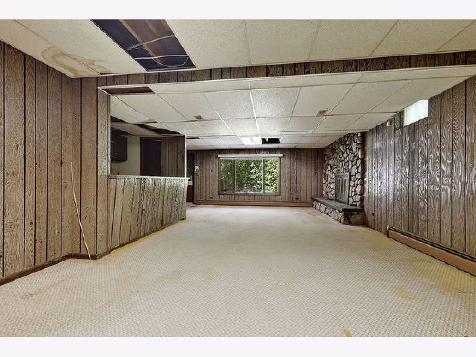
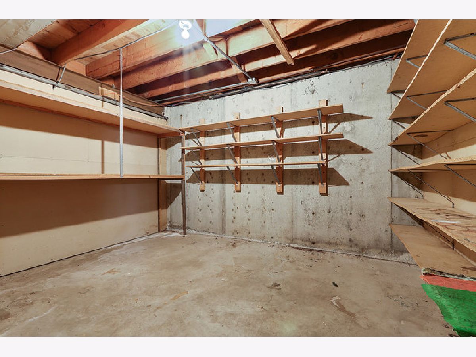
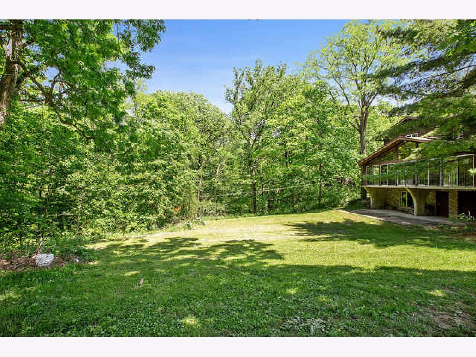
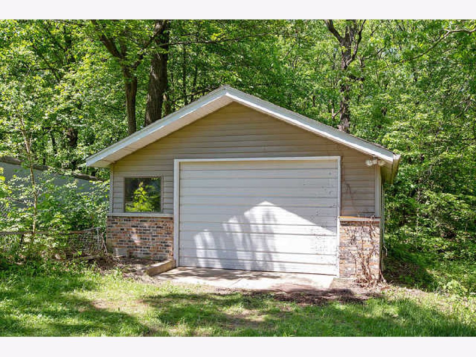
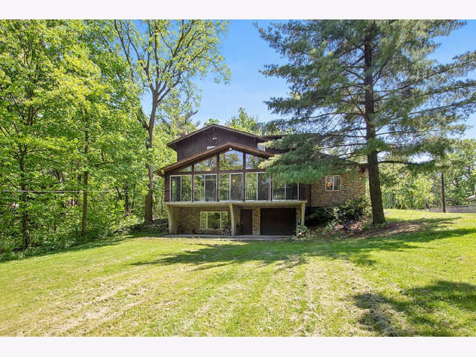
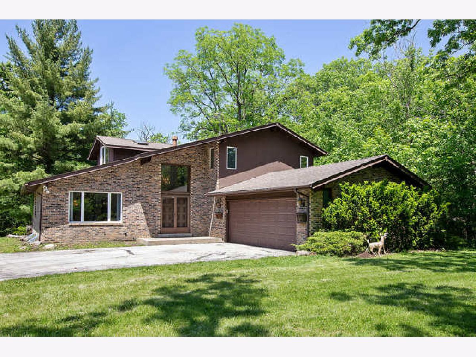
Room Specifics
Total Bedrooms: 4
Bedrooms Above Ground: 4
Bedrooms Below Ground: 0
Dimensions: —
Floor Type: Carpet
Dimensions: —
Floor Type: Carpet
Dimensions: —
Floor Type: Carpet
Full Bathrooms: 4
Bathroom Amenities: —
Bathroom in Basement: 1
Rooms: Office,Recreation Room,Foyer,Workshop,Storage,Sun Room
Basement Description: Partially Finished,Exterior Access
Other Specifics
| 3.5 | |
| Concrete Perimeter | |
| Asphalt | |
| Patio, Screened Patio, Storms/Screens | |
| Cul-De-Sac,Stream(s),Wooded,Mature Trees | |
| 43X62X305X100X286 | |
| — | |
| Full | |
| Vaulted/Cathedral Ceilings, Skylight(s), Bar-Wet, Hardwood Floors, First Floor Bedroom, First Floor Laundry, Walk-In Closet(s) | |
| Range, Microwave, Dishwasher, Refrigerator, Washer, Dryer | |
| Not in DB | |
| Street Lights, Street Paved | |
| — | |
| — | |
| Wood Burning, Attached Fireplace Doors/Screen, Gas Starter |
Tax History
| Year | Property Taxes |
|---|---|
| 2020 | $6,161 |
Contact Agent
Nearby Similar Homes
Nearby Sold Comparables
Contact Agent
Listing Provided By
RE/MAX Synergy

