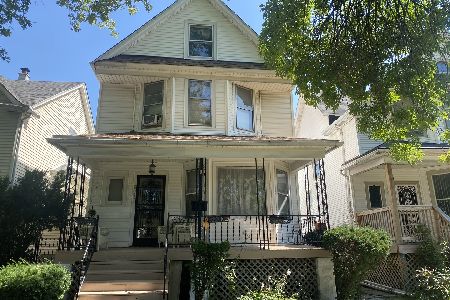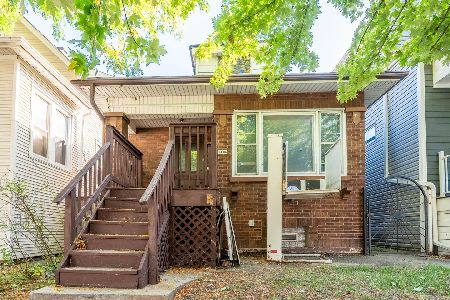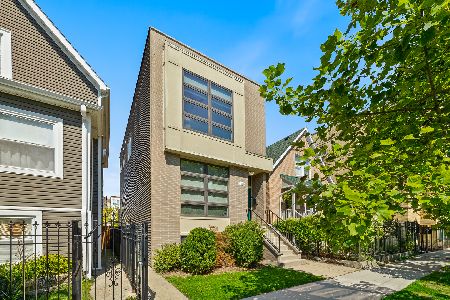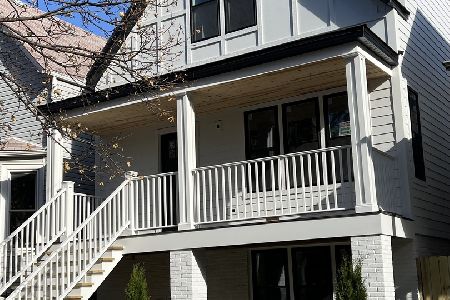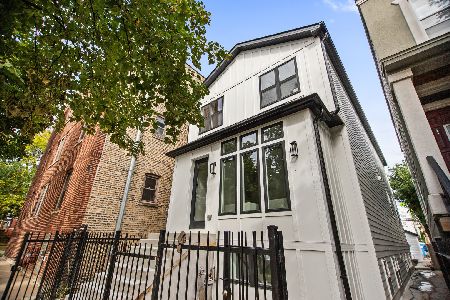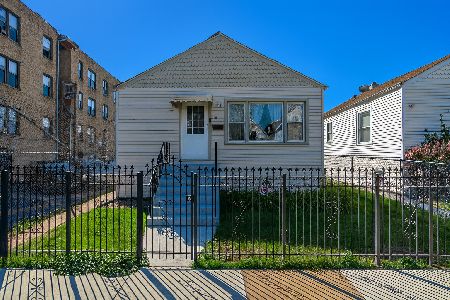2337 Monticello Avenue, Logan Square, Chicago, Illinois 60647
$530,000
|
Sold
|
|
| Status: | Closed |
| Sqft: | 0 |
| Cost/Sqft: | — |
| Beds: | 3 |
| Baths: | 3 |
| Year Built: | — |
| Property Taxes: | $3,948 |
| Days On Market: | 2401 |
| Lot Size: | 0,09 |
Description
AMAZING Rehabbed SF home in Logan Square on over sized lot! Great floor plan with three full baths, dining room, open kitchen and three bedrooms on 2nd floor. Brand NEW Bay window in living room. Kitchen features: ebony cabinets, beautiful two inch granite counters, with stunning large island along with newer 2 yr old deck off of breakfast area, Beautiful crown molding through out. Basement finished with additional Family room, 4th bedroom/den, full bath and laundry area with basin sink and storage! Brand New 2-car garage with an exterior parking space making room for 3 total parking spots. New copper plumbing throughout entire house. Back patio with fire pit thats great for entertaining. Entire house has been freshly painted including trim and walls. 4 blocks to Metra!
Property Specifics
| Single Family | |
| — | |
| Victorian | |
| — | |
| Full | |
| — | |
| No | |
| 0.09 |
| Cook | |
| — | |
| 0 / Not Applicable | |
| None | |
| Public | |
| Public Sewer | |
| 10360558 | |
| 13351070120000 |
Property History
| DATE: | EVENT: | PRICE: | SOURCE: |
|---|---|---|---|
| 4 Aug, 2010 | Sold | $130,000 | MRED MLS |
| 20 Jul, 2010 | Under contract | $135,900 | MRED MLS |
| 8 Jul, 2010 | Listed for sale | $135,900 | MRED MLS |
| 14 Apr, 2011 | Sold | $357,500 | MRED MLS |
| 11 Feb, 2011 | Under contract | $375,000 | MRED MLS |
| 10 Jan, 2011 | Listed for sale | $375,000 | MRED MLS |
| 13 Aug, 2014 | Sold | $420,000 | MRED MLS |
| 13 Jun, 2014 | Under contract | $425,000 | MRED MLS |
| 6 Jun, 2014 | Listed for sale | $425,000 | MRED MLS |
| 13 Jun, 2019 | Sold | $530,000 | MRED MLS |
| 29 Apr, 2019 | Under contract | $499,900 | MRED MLS |
| 29 Apr, 2019 | Listed for sale | $499,900 | MRED MLS |
Room Specifics
Total Bedrooms: 4
Bedrooms Above Ground: 3
Bedrooms Below Ground: 1
Dimensions: —
Floor Type: Hardwood
Dimensions: —
Floor Type: Hardwood
Dimensions: —
Floor Type: Ceramic Tile
Full Bathrooms: 3
Bathroom Amenities: Separate Shower,Double Sink,Soaking Tub
Bathroom in Basement: 1
Rooms: No additional rooms
Basement Description: Finished,Exterior Access
Other Specifics
| 3 | |
| Brick/Mortar,Concrete Perimeter | |
| Concrete | |
| Deck, Patio, Brick Paver Patio, Storms/Screens | |
| Fenced Yard | |
| 30 X 125 | |
| — | |
| None | |
| Hardwood Floors, First Floor Full Bath | |
| Range, Microwave, Dishwasher, Refrigerator, Bar Fridge, Washer, Dryer, Disposal | |
| Not in DB | |
| Sidewalks, Street Lights, Street Paved | |
| — | |
| — | |
| — |
Tax History
| Year | Property Taxes |
|---|---|
| 2010 | $2,717 |
| 2014 | $4,554 |
| 2019 | $3,948 |
Contact Agent
Nearby Similar Homes
Contact Agent
Listing Provided By
RE/MAX Premier

