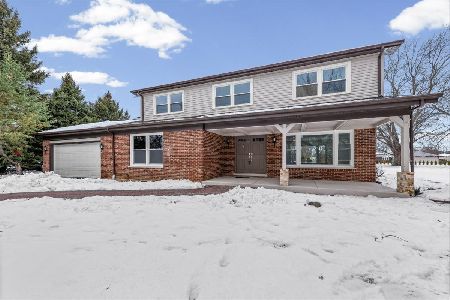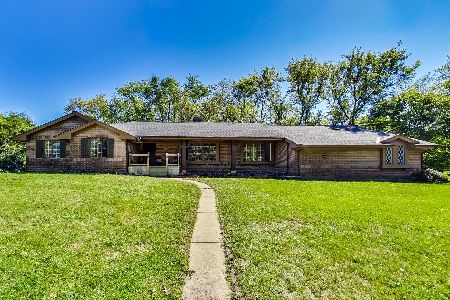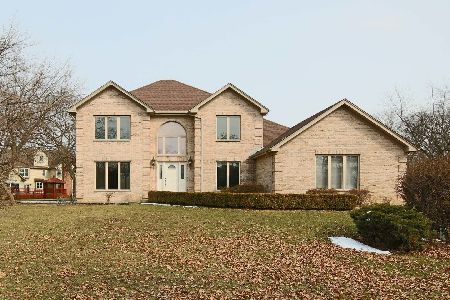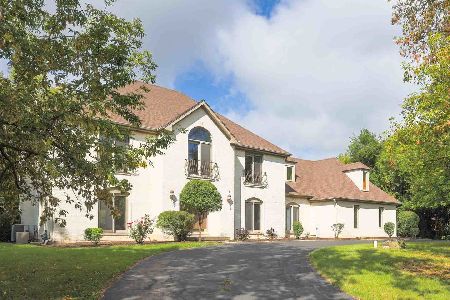2337 Old Hicks Road, Long Grove, Illinois 60047
$375,000
|
Sold
|
|
| Status: | Closed |
| Sqft: | 2,282 |
| Cost/Sqft: | $193 |
| Beds: | 3 |
| Baths: | 3 |
| Year Built: | 1984 |
| Property Taxes: | $12,026 |
| Days On Market: | 1803 |
| Lot Size: | 0,92 |
Description
Fantastic investment opportunity! This three bedroom, 2.1 bath home needs a little TLC. Well-built ranch home nestled on almost an acre lot in award-winning Stevenson High School district! Unique floor plan with exposed brick throughout! Generously sized kitchen with views of the backyard. Sunken living room graced with brick fireplace. Family room graced with stone fireplace and skylights. Indoor hot tub right off half bath. Retreat away to the master suite presents sitting room, exterior access and private ensuite. Enjoy your private yard with huge deck and sprawling front yard with large driveway. Located right off Route 53 and a short distance from downtown Long Grove! Property sold as-is.
Property Specifics
| Single Family | |
| — | |
| Ranch | |
| 1984 | |
| Partial | |
| — | |
| No | |
| 0.92 |
| Lake | |
| Country Club Estates | |
| 50 / Annual | |
| Other | |
| Private Well | |
| Septic-Private | |
| 10994547 | |
| 14361040030000 |
Nearby Schools
| NAME: | DISTRICT: | DISTANCE: | |
|---|---|---|---|
|
Grade School
Kildeer Countryside Elementary S |
96 | — | |
|
Middle School
Woodlawn Middle School |
96 | Not in DB | |
|
High School
Adlai E Stevenson High School |
125 | Not in DB | |
Property History
| DATE: | EVENT: | PRICE: | SOURCE: |
|---|---|---|---|
| 13 Apr, 2021 | Sold | $375,000 | MRED MLS |
| 20 Feb, 2021 | Under contract | $439,900 | MRED MLS |
| 15 Feb, 2021 | Listed for sale | $439,900 | MRED MLS |
| 23 Mar, 2022 | Sold | $575,000 | MRED MLS |
| 22 Feb, 2022 | Under contract | $574,900 | MRED MLS |
| 18 Jan, 2022 | Listed for sale | $574,900 | MRED MLS |
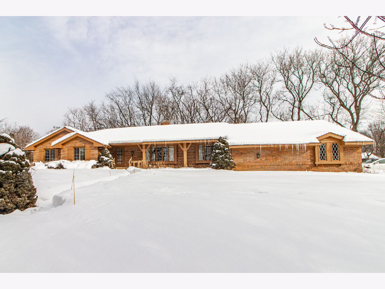
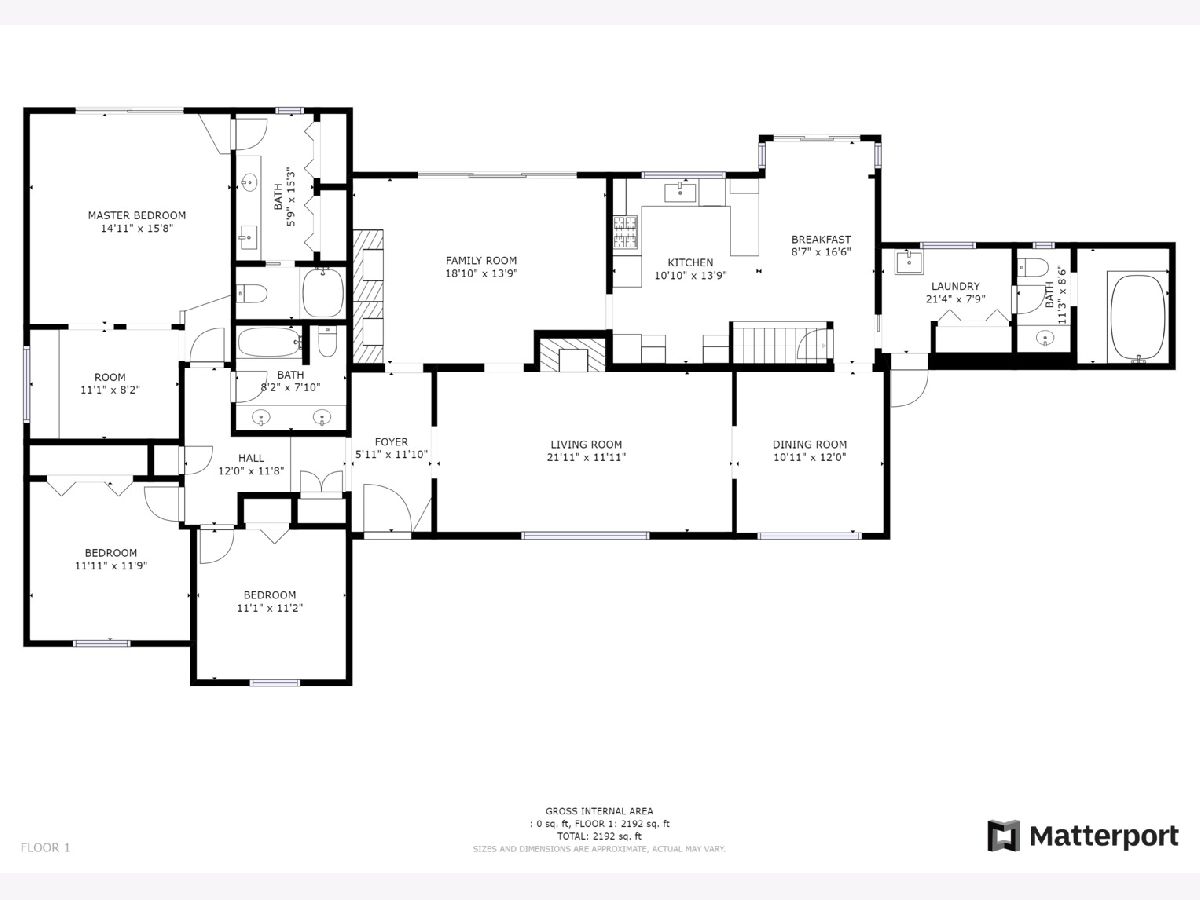
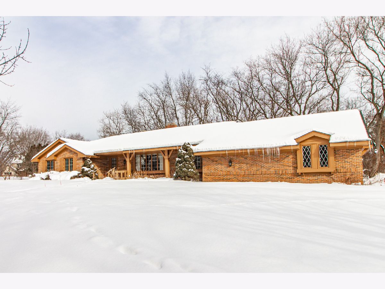
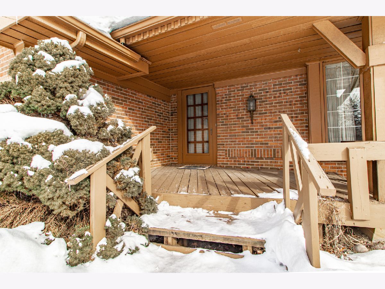
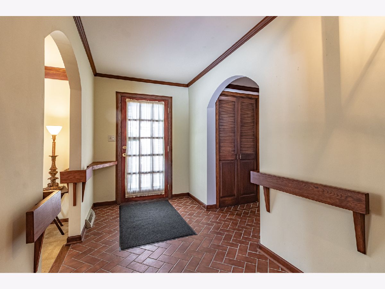
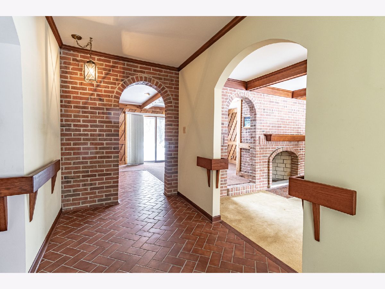
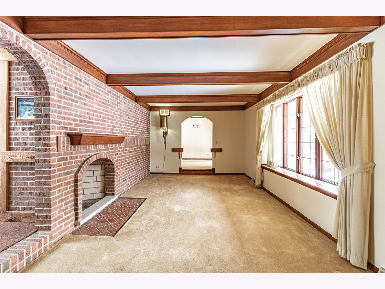
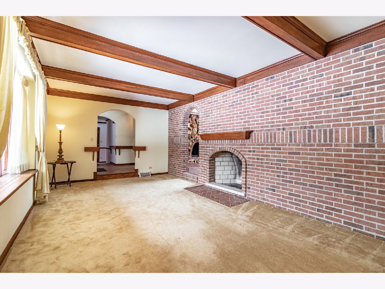
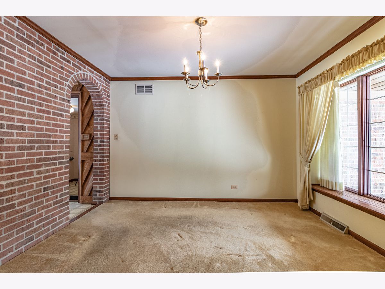
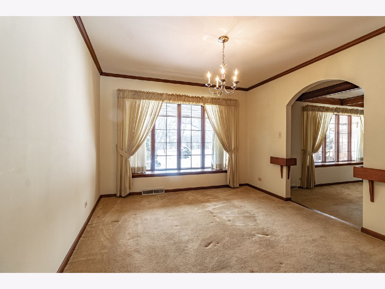
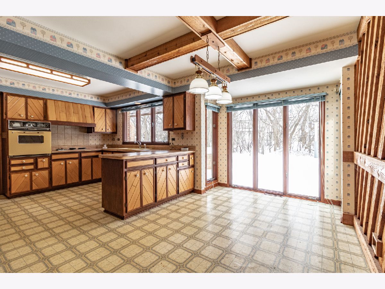
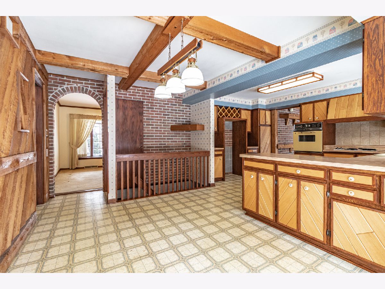
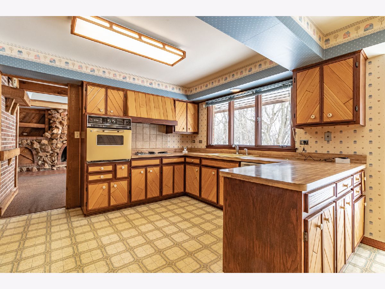
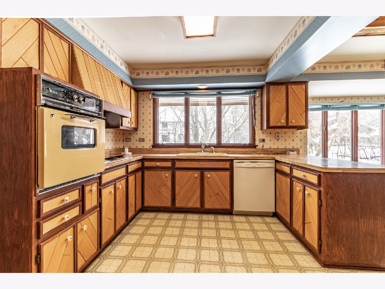
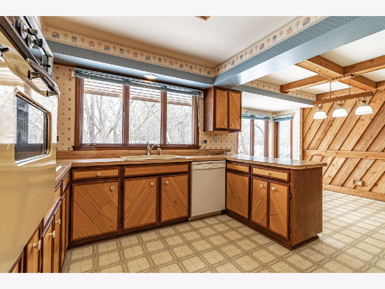
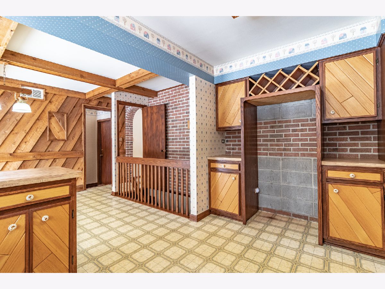
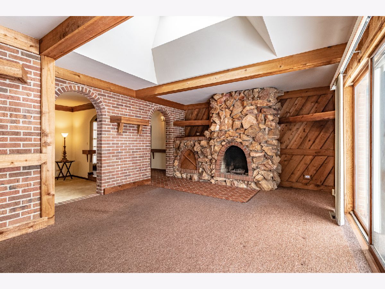
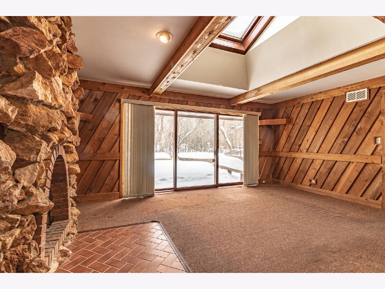
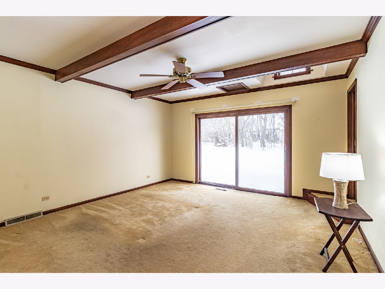
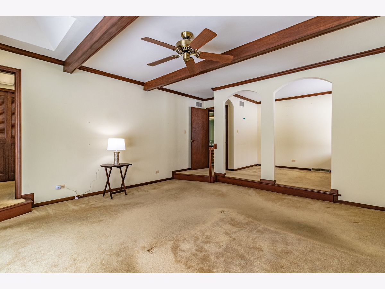
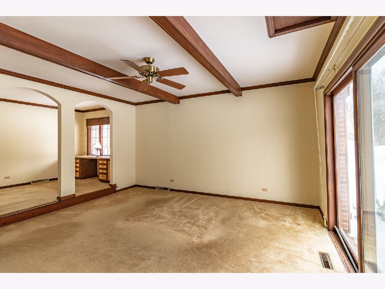
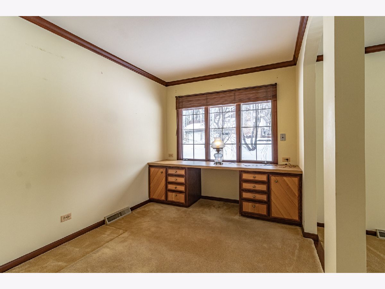
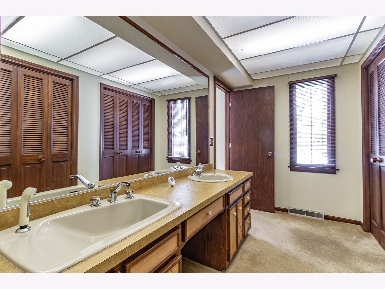
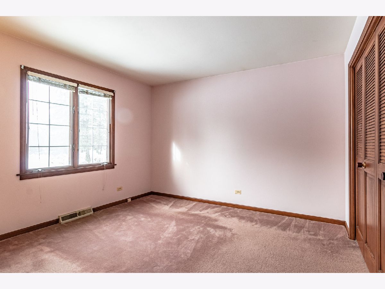
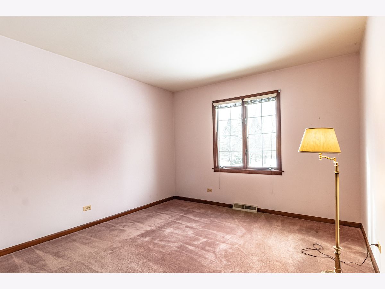
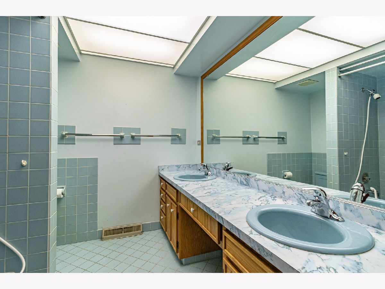
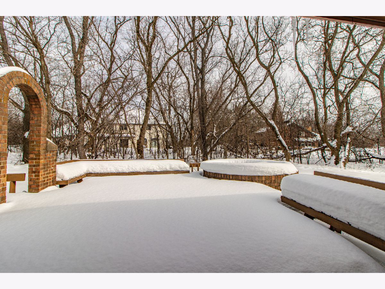
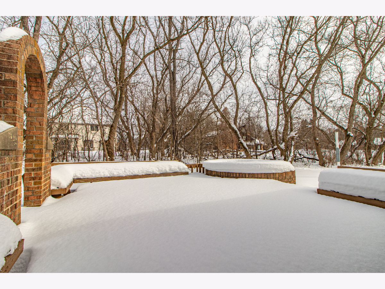
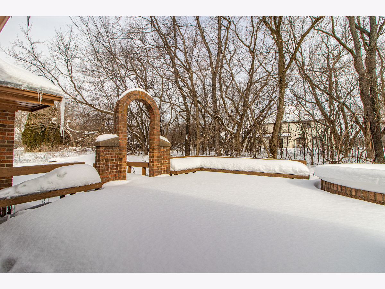
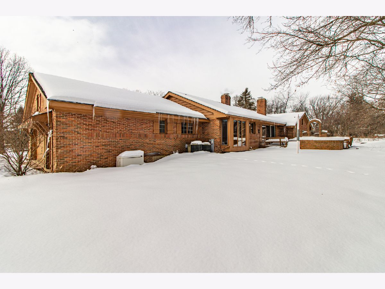
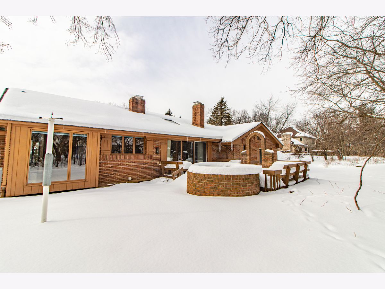
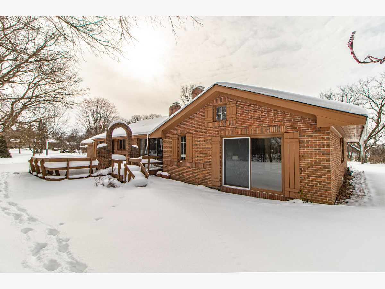
Room Specifics
Total Bedrooms: 3
Bedrooms Above Ground: 3
Bedrooms Below Ground: 0
Dimensions: —
Floor Type: Carpet
Dimensions: —
Floor Type: Carpet
Full Bathrooms: 3
Bathroom Amenities: Double Sink
Bathroom in Basement: 0
Rooms: Foyer,Eating Area,Bonus Room,Sitting Room
Basement Description: Unfinished,Crawl
Other Specifics
| 2 | |
| — | |
| Concrete | |
| Deck, Storms/Screens | |
| Landscaped | |
| 200X200X200X200 | |
| — | |
| Full | |
| Skylight(s), Hot Tub, First Floor Bedroom, First Floor Laundry, First Floor Full Bath | |
| Range, Dishwasher | |
| Not in DB | |
| Street Paved | |
| — | |
| — | |
| Wood Burning |
Tax History
| Year | Property Taxes |
|---|---|
| 2021 | $12,026 |
Contact Agent
Nearby Similar Homes
Nearby Sold Comparables
Contact Agent
Listing Provided By
RE/MAX Top Performers

