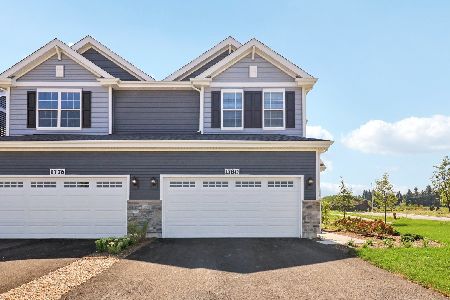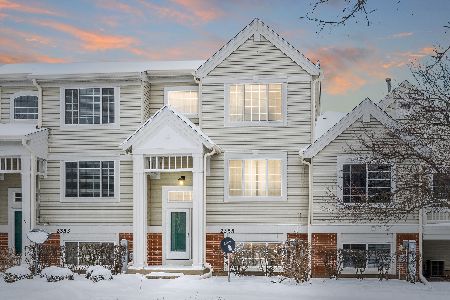2337 Twilight Drive, Aurora, Illinois 60503
$266,000
|
Sold
|
|
| Status: | Closed |
| Sqft: | 1,860 |
| Cost/Sqft: | $134 |
| Beds: | 3 |
| Baths: | 2 |
| Year Built: | 2000 |
| Property Taxes: | $5,265 |
| Days On Market: | 1686 |
| Lot Size: | 0,00 |
Description
Welcome home! This beautifully updated 3 bedrooms, 2 full bathrooms townhouse is move-in ready. Open concept living area includes stunning kitchen with contemporary lighting, custom cabinetry, quartz countertops and new stainless steel appliances. Spacious living room is overlooking beautifully maintained landscaping. Enjoy modern light fixtures, great fireplace and custom build TV area. Separate dining room is large enough to fit a grand dining table. Large balcony is very private. Open loft can be used as an office or additional play area. Full bathroom has been completely remodeled with upscale tiles, quartz countertop and LED mirror. Master bedroom has a walk in closet full of custom shelves and full bathroom. Very bright lower level features 3rd bedroom and a specious family room. Plenty of storage and separate laundry room. Fresh paint throughout the unit. 2 car garage + additional two parking spaces assigned to the unit. The entire neighborhood is very well maintained and closed to parks, shopping and restaurants. INVESTORS - rentals are allowed.
Property Specifics
| Condos/Townhomes | |
| 2 | |
| — | |
| 2000 | |
| Full,English | |
| — | |
| No | |
| — |
| Will | |
| Ogden Pointe At The Wheatlands | |
| 271 / Monthly | |
| Parking,Insurance,Exterior Maintenance,Lawn Care,Scavenger,Snow Removal | |
| Public | |
| Public Sewer | |
| 11118817 | |
| 0701063040341004 |
Nearby Schools
| NAME: | DISTRICT: | DISTANCE: | |
|---|---|---|---|
|
Grade School
The Wheatlands Elementary School |
308 | — | |
|
Middle School
Bednarcik Junior High School |
308 | Not in DB | |
|
High School
Oswego East High School |
308 | Not in DB | |
Property History
| DATE: | EVENT: | PRICE: | SOURCE: |
|---|---|---|---|
| 19 Jul, 2021 | Sold | $266,000 | MRED MLS |
| 14 Jun, 2021 | Under contract | $250,000 | MRED MLS |
| 10 Jun, 2021 | Listed for sale | $250,000 | MRED MLS |
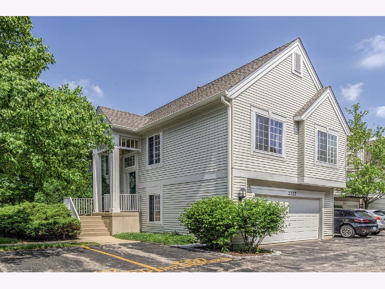
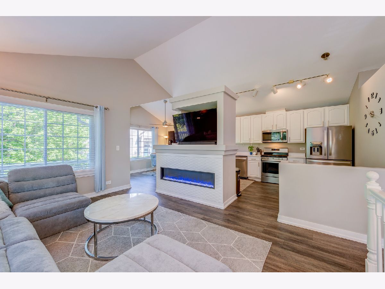
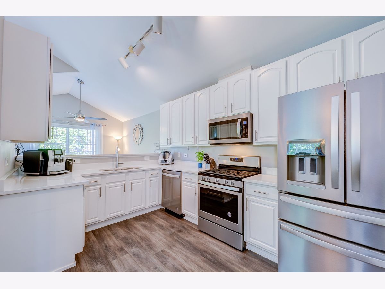
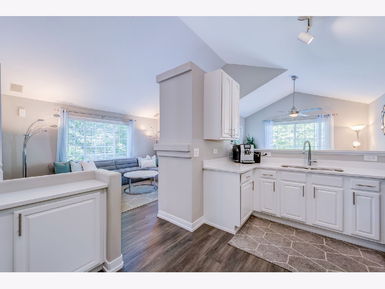
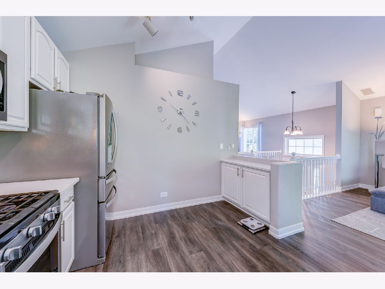
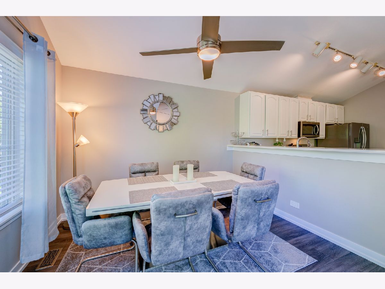
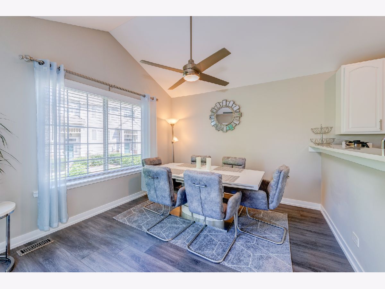
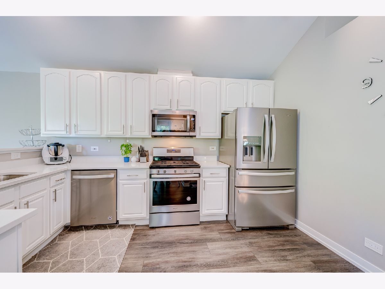
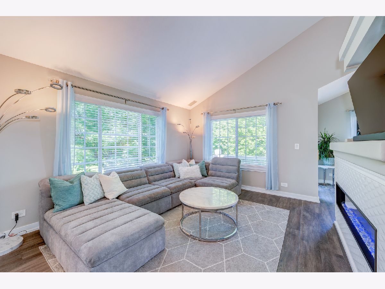
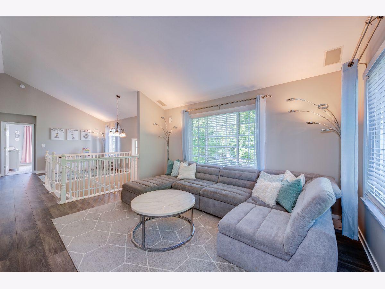
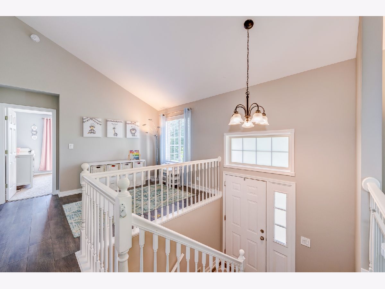
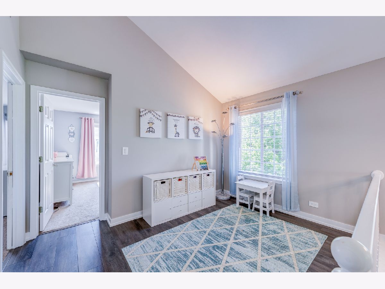
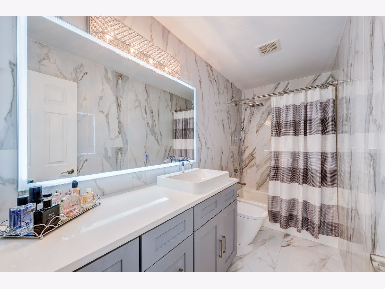
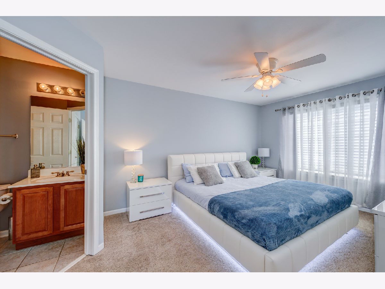
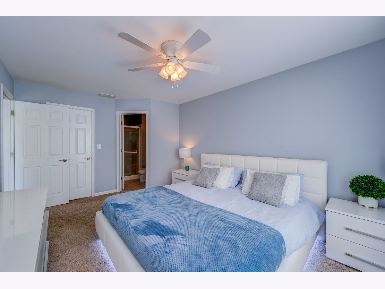
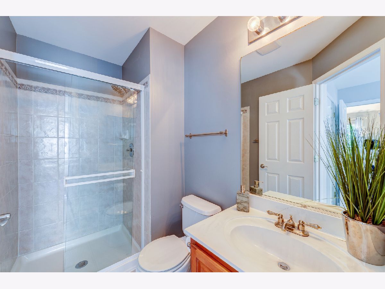
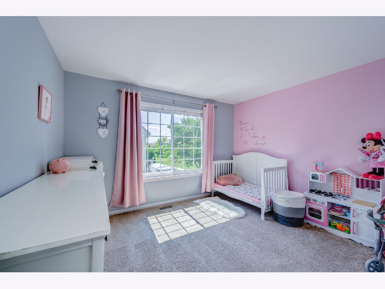
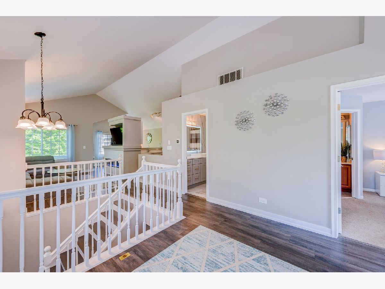
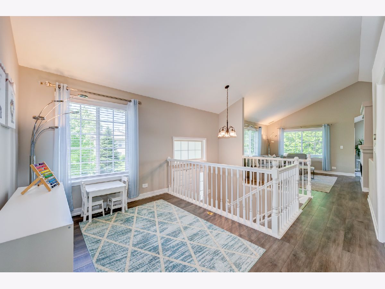
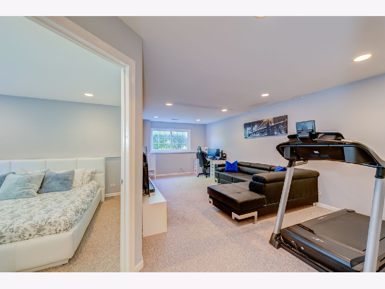
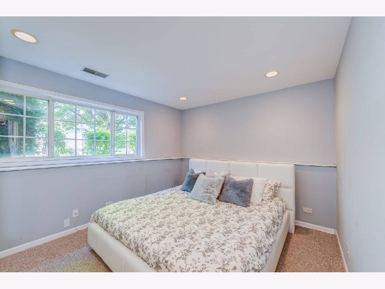
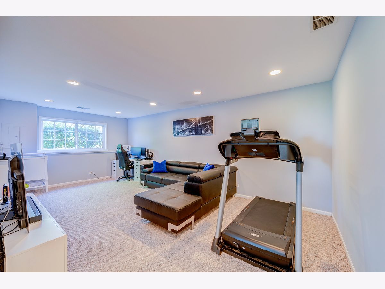
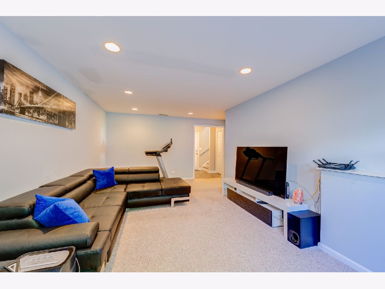
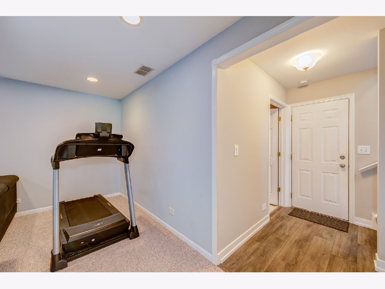
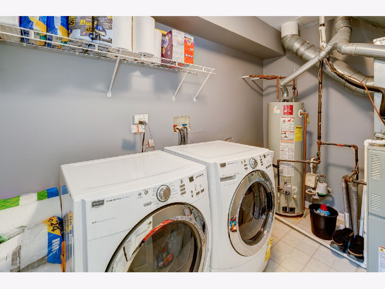
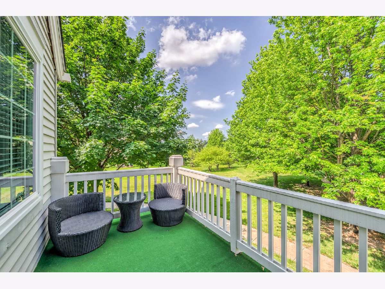
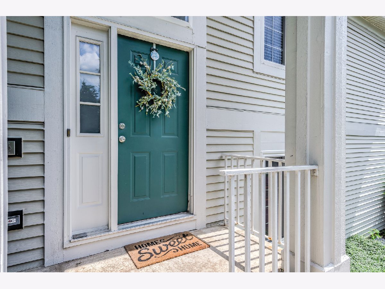
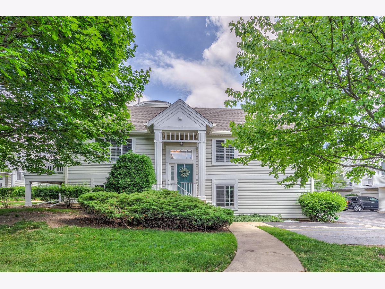
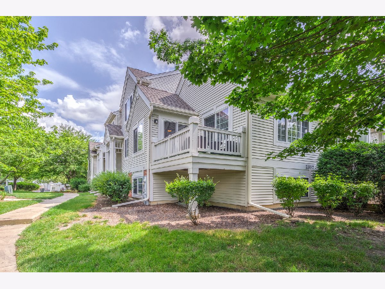
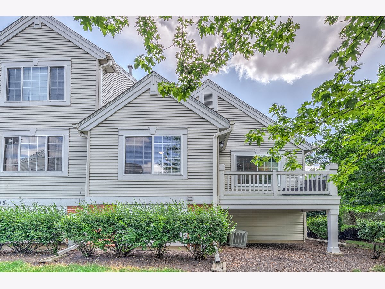
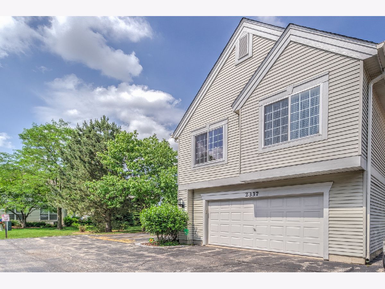
Room Specifics
Total Bedrooms: 3
Bedrooms Above Ground: 3
Bedrooms Below Ground: 0
Dimensions: —
Floor Type: Carpet
Dimensions: —
Floor Type: Carpet
Full Bathrooms: 2
Bathroom Amenities: Separate Shower,Soaking Tub
Bathroom in Basement: 0
Rooms: Balcony/Porch/Lanai,Loft
Basement Description: Finished
Other Specifics
| 2 | |
| — | |
| Asphalt | |
| Balcony, Storms/Screens, End Unit | |
| — | |
| COMMON | |
| — | |
| Full | |
| Vaulted/Cathedral Ceilings | |
| Microwave, Range, Dishwasher, Refrigerator | |
| Not in DB | |
| — | |
| — | |
| — | |
| — |
Tax History
| Year | Property Taxes |
|---|---|
| 2021 | $5,265 |
Contact Agent
Nearby Similar Homes
Nearby Sold Comparables
Contact Agent
Listing Provided By
Savvy Properties Inc





