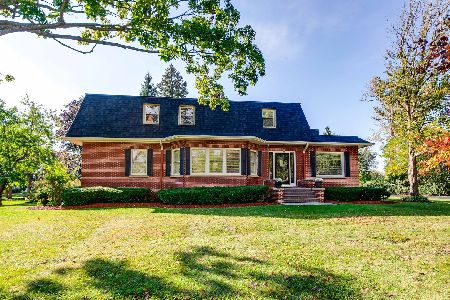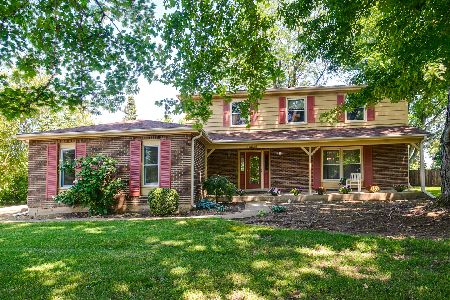23378 Apple Hill Lane, Lincolnshire, Illinois 60069
$685,000
|
Sold
|
|
| Status: | Closed |
| Sqft: | 3,142 |
| Cost/Sqft: | $239 |
| Beds: | 4 |
| Baths: | 3 |
| Year Built: | 1987 |
| Property Taxes: | $15,359 |
| Days On Market: | 334 |
| Lot Size: | 0,00 |
Description
Welcome home to this charming ranch-style beauty, nestled in a peaceful neighborhood with award-winning schools. This is a must-see home with an unique and functional floor plan! Just a short walk to Stevenson High School, this home offers the perfect balance of comfort, space, and convenience. As you step through the welcoming foyer, you'll be greeted by expansive living and dining rooms-ideal for hosting friends and family events. The large windows throughout flood the home with natural light, creating a bright and inviting atmosphere. Of course, the heart of the home is the fully equipped kitchen, complete with two pantries, a generous island, and a lovely eating area that overlooks the beautifully landscaped yard. Whether you're preparing a family meal or enjoying morning coffee, this kitchen will be the place where everyone will gather! The cozy family room features a fireplace and wet bar, making it the perfect spot for unwinding after a long day. With four generous bedrooms, including a main suite with two walk-in closets and a private bath, there's plenty of room for everyone to enjoy their own space. All bedrooms offer ample closet space as well. For added convenience, there's an abundance of storage throughout the home, plus a fantastic flex-area off the garage-perfect for a playroom, office, craft room, or workshop. The basement is ready for your personal touch, providing even more potential for customized living space. Step outside to the extra-large newer patio, where you can enjoy views of the expansive yard-just under an acre! Love gardening? Then you will fall in love with the garden shed! Whether you're hosting a BBQ, relaxing, or gardening, this outdoor space offers endless possibilities. The home also boasts a newer roof, HVAC system that's only six years old. Hurry... this wonderful home awaits the memories you'll make here! Please note that the home is being sold "as is".
Property Specifics
| Single Family | |
| — | |
| — | |
| 1987 | |
| — | |
| — | |
| No | |
| — |
| Lake | |
| — | |
| — / Not Applicable | |
| — | |
| — | |
| — | |
| 12318016 | |
| 15164020030000 |
Nearby Schools
| NAME: | DISTRICT: | DISTANCE: | |
|---|---|---|---|
|
Grade School
Laura B Sprague School |
103 | — | |
|
Middle School
Daniel Wright Junior High School |
103 | Not in DB | |
|
High School
Adlai E Stevenson High School |
125 | Not in DB | |
Property History
| DATE: | EVENT: | PRICE: | SOURCE: |
|---|---|---|---|
| 5 May, 2025 | Sold | $685,000 | MRED MLS |
| 4 Apr, 2025 | Under contract | $749,900 | MRED MLS |
| 27 Mar, 2025 | Listed for sale | $749,900 | MRED MLS |



































Room Specifics
Total Bedrooms: 4
Bedrooms Above Ground: 4
Bedrooms Below Ground: 0
Dimensions: —
Floor Type: —
Dimensions: —
Floor Type: —
Dimensions: —
Floor Type: —
Full Bathrooms: 3
Bathroom Amenities: —
Bathroom in Basement: 0
Rooms: —
Basement Description: —
Other Specifics
| 3 | |
| — | |
| — | |
| — | |
| — | |
| 320 X 130 | |
| Unfinished | |
| — | |
| — | |
| — | |
| Not in DB | |
| — | |
| — | |
| — | |
| — |
Tax History
| Year | Property Taxes |
|---|---|
| 2025 | $15,359 |
Contact Agent
Nearby Similar Homes
Nearby Sold Comparables
Contact Agent
Listing Provided By
RE/MAX Suburban









