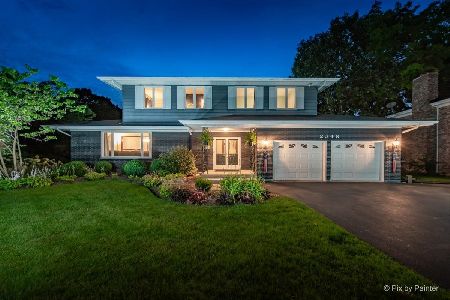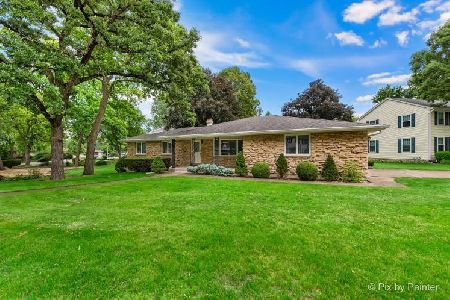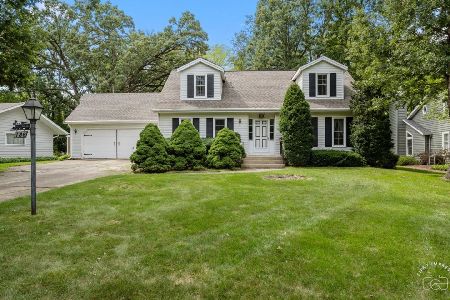2338 Country Knoll Lane, Elgin, Illinois 60123
$399,000
|
Sold
|
|
| Status: | Closed |
| Sqft: | 2,492 |
| Cost/Sqft: | $160 |
| Beds: | 4 |
| Baths: | 3 |
| Year Built: | 1974 |
| Property Taxes: | $8,587 |
| Days On Market: | 1024 |
| Lot Size: | 0,00 |
Description
Welcome to the highly desirable neighborhood of Country Knolls! Pride of ownership and original owners! All brick home located on over an acre lot backing to the prairie nestled in this private & peaceful neighborhood. This fabulous two-story home offers space to spread out, relax, and entertain. The large foyer welcomes you in and leads you to a huge living room with natural light, a wood-burning fireplace with surround, and dual cabinets. The functional kitchen included updated cabinetry, built-ins, granite counters, an island, stainless steel oven, microwave & dishwasher. Entertain guests or have a quiet cup of coffee in the separate eat-in kitchen area with a view of the scenic backyard & oversized deck. French doors off the kitchen allow for a separate dining room, office, or playroom with built-in cabinets. Mudroom off the garage with an exterior door, full bath & laundry is conveniently located on the first floor. Huge master bedroom with ensuite. Three nice size bedrooms & a full bath complete the upstairs. Tons of closet space with built-in shelving throughout! Oversized 2 1/2 car garage with pull-down attic access and high ceilings for additional storage. Finished basement. Walking path to Hawthorn Hills Nature Preserve located behind the home. Quick access to I-90, train station & schools! Priced to sell! Estate property **SOLD AS IS**
Property Specifics
| Single Family | |
| — | |
| — | |
| 1974 | |
| — | |
| — | |
| No | |
| — |
| Kane | |
| Country Knolls | |
| — / Not Applicable | |
| — | |
| — | |
| — | |
| 11753910 | |
| 0616127006 |
Nearby Schools
| NAME: | DISTRICT: | DISTANCE: | |
|---|---|---|---|
|
Grade School
Hillcrest Elementary School |
46 | — | |
|
Middle School
Kimball Middle School |
46 | Not in DB | |
|
High School
Larkin High School |
46 | Not in DB | |
Property History
| DATE: | EVENT: | PRICE: | SOURCE: |
|---|---|---|---|
| 28 Apr, 2023 | Sold | $399,000 | MRED MLS |
| 10 Apr, 2023 | Under contract | $399,000 | MRED MLS |
| 7 Apr, 2023 | Listed for sale | $399,000 | MRED MLS |
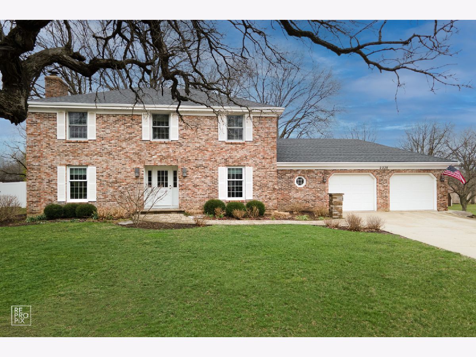
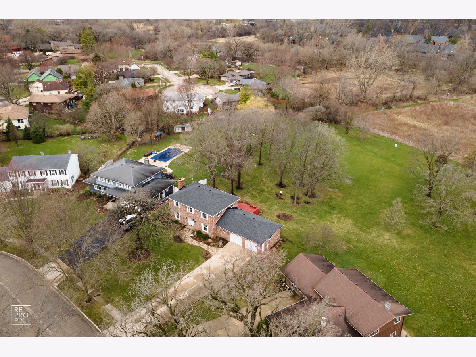
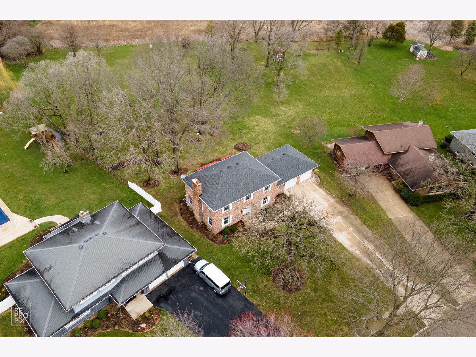
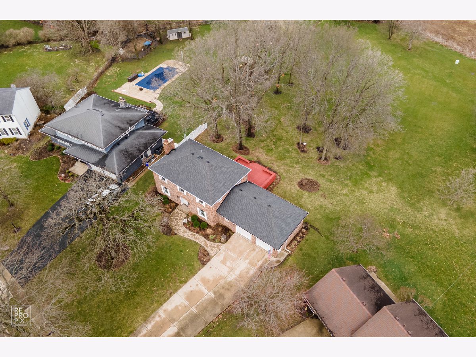
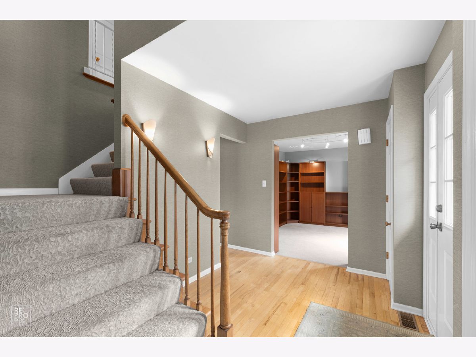
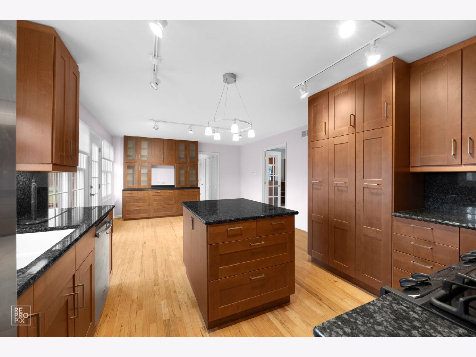
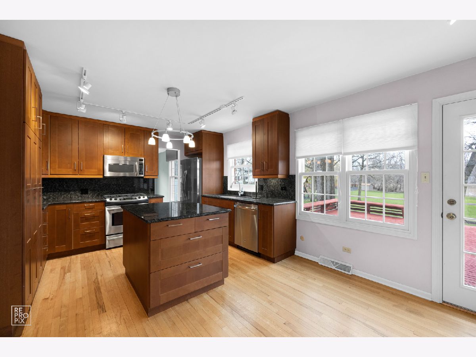
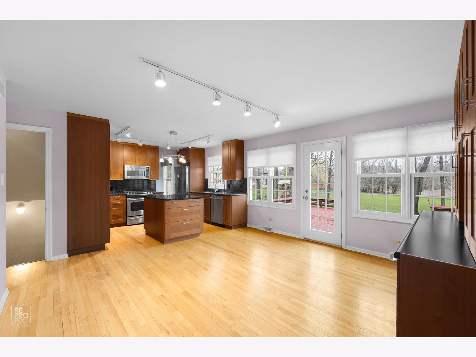
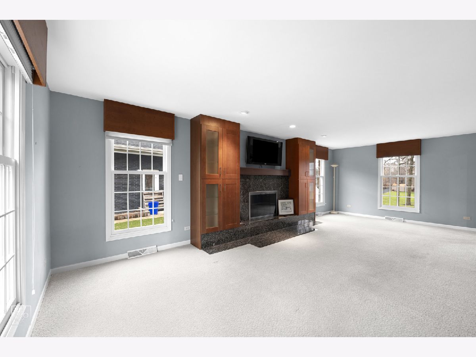
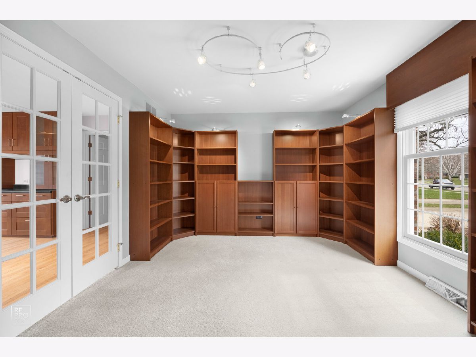
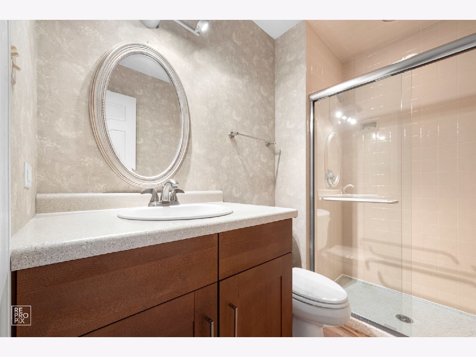
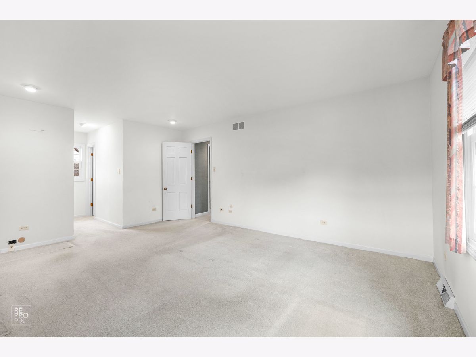
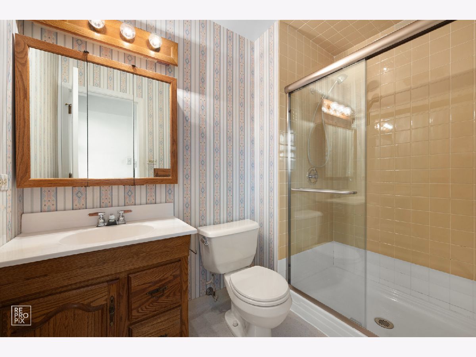
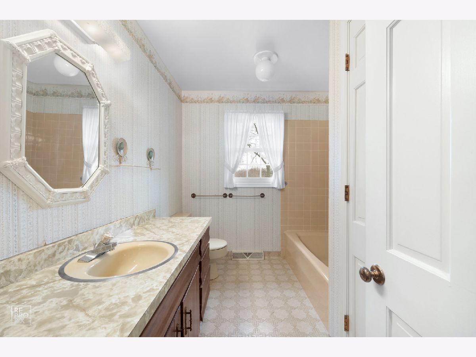
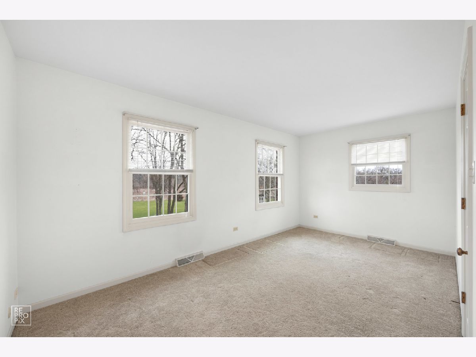
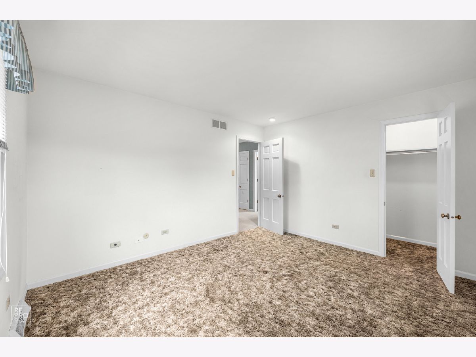
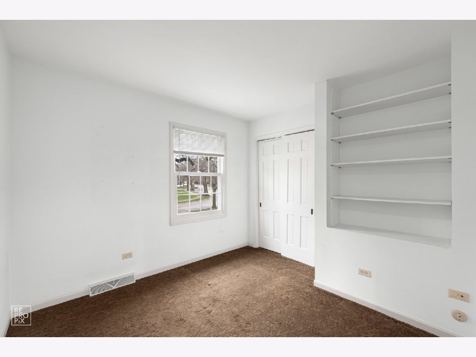
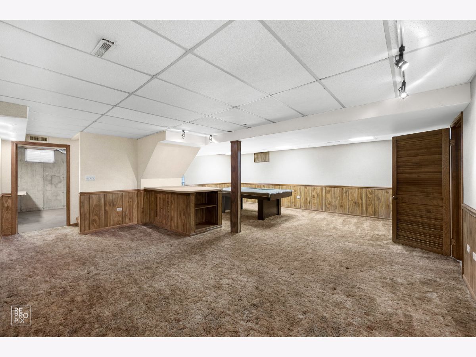
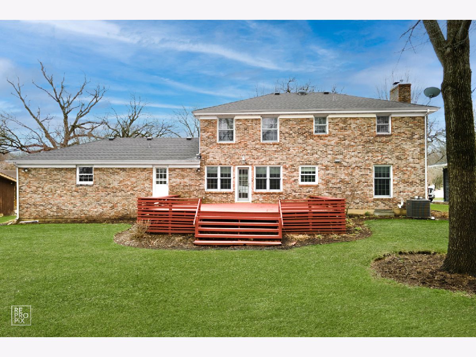
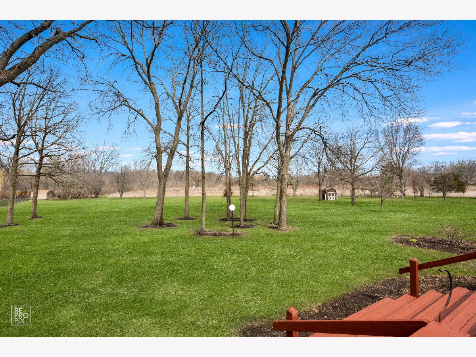
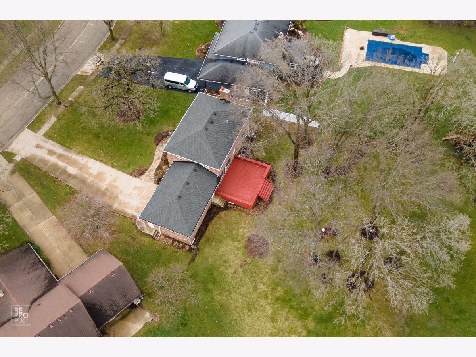
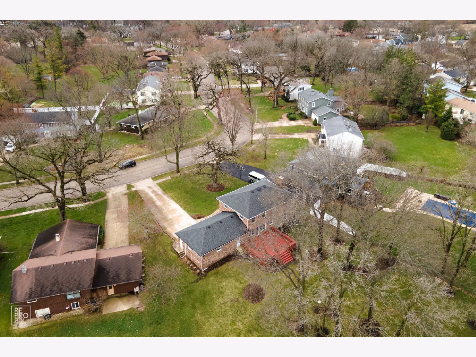
Room Specifics
Total Bedrooms: 4
Bedrooms Above Ground: 4
Bedrooms Below Ground: 0
Dimensions: —
Floor Type: —
Dimensions: —
Floor Type: —
Dimensions: —
Floor Type: —
Full Bathrooms: 3
Bathroom Amenities: —
Bathroom in Basement: 0
Rooms: —
Basement Description: Partially Finished
Other Specifics
| 2.5 | |
| — | |
| Asphalt | |
| — | |
| — | |
| 51X423X238X311 | |
| Unfinished | |
| — | |
| — | |
| — | |
| Not in DB | |
| — | |
| — | |
| — | |
| — |
Tax History
| Year | Property Taxes |
|---|---|
| 2023 | $8,587 |
Contact Agent
Nearby Similar Homes
Nearby Sold Comparables
Contact Agent
Listing Provided By
john greene, Realtor





