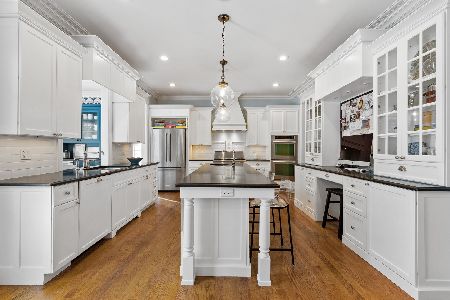2338 Elmwood Avenue, Wilmette, Illinois 60091
$1,160,000
|
Sold
|
|
| Status: | Closed |
| Sqft: | 5,530 |
| Cost/Sqft: | $252 |
| Beds: | 5 |
| Baths: | 8 |
| Year Built: | 1941 |
| Property Taxes: | $25,093 |
| Days On Market: | 3511 |
| Lot Size: | 0,00 |
Description
THE best value in Wilmette with flexible floor plan! Multigenerational possibilities in this updated, meticulously maintained spacious home in Indian Hill Estates area! A large 1st flr IN-LAW SUITE with separate entrance, is perfect for guests or private office plus sitting area. Loads of special features and architectural details make this a truly move-in-ready home. As you enter into a spacious foyer, there is an entertainment sized dining room, living room with large bay, fireplace and hardwood floors. The family room opens to a sunny and well appointed kitchen with adjoining breakfast area. The master bedroom has HIS (steam shower) and HER's (jacuzzi) master baths. Master suite has barrel ceiling, abundant closets and private balcony. Family size bedrooms on the 2nd flr have their own bath and large closet. The LL is a large rec and game room complete with wine storage and full bath. A short walk, bike ride to Harper, Highcrest, Wilmette Jr High, New Trier, beach, parks and train.
Property Specifics
| Single Family | |
| — | |
| Colonial | |
| 1941 | |
| Full | |
| — | |
| No | |
| — |
| Cook | |
| — | |
| 0 / Not Applicable | |
| None | |
| Public | |
| Public Sewer | |
| 09250248 | |
| 05294140450000 |
Nearby Schools
| NAME: | DISTRICT: | DISTANCE: | |
|---|---|---|---|
|
Grade School
Harper Elementary School |
39 | — | |
|
Middle School
Highcrest Middle School |
39 | Not in DB | |
|
High School
New Trier Twp H.s. Northfield/wi |
203 | Not in DB | |
|
Alternate Junior High School
Wilmette Junior High School |
— | Not in DB | |
Property History
| DATE: | EVENT: | PRICE: | SOURCE: |
|---|---|---|---|
| 7 Dec, 2016 | Sold | $1,160,000 | MRED MLS |
| 15 Sep, 2016 | Under contract | $1,395,000 | MRED MLS |
| — | Last price change | $1,499,000 | MRED MLS |
| 7 Jun, 2016 | Listed for sale | $1,499,000 | MRED MLS |
Room Specifics
Total Bedrooms: 5
Bedrooms Above Ground: 5
Bedrooms Below Ground: 0
Dimensions: —
Floor Type: Carpet
Dimensions: —
Floor Type: Carpet
Dimensions: —
Floor Type: Carpet
Dimensions: —
Floor Type: —
Full Bathrooms: 8
Bathroom Amenities: Separate Shower,Double Sink
Bathroom in Basement: 1
Rooms: Bedroom 5,Breakfast Room,Recreation Room,Game Room,Exercise Room,Mud Room
Basement Description: Finished
Other Specifics
| 3 | |
| — | |
| Asphalt | |
| Balcony, Patio, Storms/Screens | |
| Landscaped | |
| 100 X 137 | |
| Unfinished | |
| Full | |
| Hardwood Floors, First Floor Bedroom, First Floor Laundry, Second Floor Laundry | |
| Range, Dishwasher, Refrigerator, Washer, Dryer, Disposal | |
| Not in DB | |
| Sidewalks, Street Lights, Street Paved | |
| — | |
| — | |
| Gas Log |
Tax History
| Year | Property Taxes |
|---|---|
| 2016 | $25,093 |
Contact Agent
Nearby Similar Homes
Nearby Sold Comparables
Contact Agent
Listing Provided By
Berkshire Hathaway HomeServices KoenigRubloff








