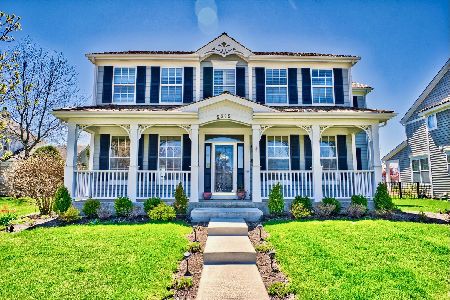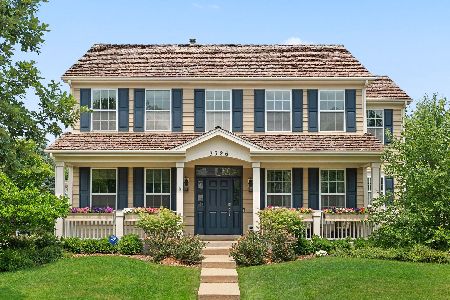2339 Chestnut Avenue, Glenview, Illinois 60026
$872,500
|
Sold
|
|
| Status: | Closed |
| Sqft: | 2,822 |
| Cost/Sqft: | $319 |
| Beds: | 5 |
| Baths: | 4 |
| Year Built: | 2001 |
| Property Taxes: | $16,665 |
| Days On Market: | 2381 |
| Lot Size: | 0,23 |
Description
LOCATION, LOCATION, LOCATION! STUNNING VIEWS! Impeccable large family home with views of the Lake Glenview, Gallery Park & Bridge! Gorgeous covered patio in the back. Fabulous sun-filled 2 story Family Room with floor-to-ceiling windows and fireplace, open to beautiful chef's kitchen with island and seating. Finished lower level with wet bar, large Rec Room + full Bath. 4 Bedrooms up including Master Suite with spa-like Master Bath, 1st floor Bedroom could be office or in-law. Floorplan flows for entertaining inside and out. Wonderful location with water views, walk to Glen parks, shops, restaurants, lake, convenient to expressways and in award winning school districts...Welcome home!
Property Specifics
| Single Family | |
| — | |
| Colonial | |
| 2001 | |
| Full | |
| — | |
| No | |
| 0.23 |
| Cook | |
| The Glen | |
| 475 / Annual | |
| None | |
| Lake Michigan | |
| Public Sewer | |
| 10449334 | |
| 04274030030000 |
Nearby Schools
| NAME: | DISTRICT: | DISTANCE: | |
|---|---|---|---|
|
Grade School
Westbrook Elementary School |
34 | — | |
|
Middle School
Attea Middle School |
34 | Not in DB | |
|
High School
Glenbrook South High School |
225 | Not in DB | |
Property History
| DATE: | EVENT: | PRICE: | SOURCE: |
|---|---|---|---|
| 15 Apr, 2011 | Sold | $760,000 | MRED MLS |
| 16 Feb, 2011 | Under contract | $799,900 | MRED MLS |
| — | Last price change | $849,000 | MRED MLS |
| 15 Oct, 2010 | Listed for sale | $849,000 | MRED MLS |
| 17 Jan, 2020 | Sold | $872,500 | MRED MLS |
| 13 Oct, 2019 | Under contract | $899,000 | MRED MLS |
| — | Last price change | $919,000 | MRED MLS |
| 12 Jul, 2019 | Listed for sale | $919,000 | MRED MLS |
Room Specifics
Total Bedrooms: 5
Bedrooms Above Ground: 5
Bedrooms Below Ground: 0
Dimensions: —
Floor Type: Carpet
Dimensions: —
Floor Type: Carpet
Dimensions: —
Floor Type: Carpet
Dimensions: —
Floor Type: —
Full Bathrooms: 4
Bathroom Amenities: Separate Shower,Double Sink
Bathroom in Basement: 1
Rooms: Recreation Room,Game Room,Storage,Bedroom 5,Eating Area,Foyer
Basement Description: Finished
Other Specifics
| 2 | |
| Concrete Perimeter | |
| Asphalt | |
| Patio | |
| Fenced Yard,Landscaped | |
| 67 X 153 | |
| Pull Down Stair | |
| Full | |
| Vaulted/Cathedral Ceilings, Bar-Wet, Hardwood Floors, First Floor Laundry, Walk-In Closet(s) | |
| Double Oven, Microwave, Dishwasher, Refrigerator, Washer, Dryer, Disposal | |
| Not in DB | |
| Sidewalks, Street Lights, Street Paved | |
| — | |
| — | |
| Gas Starter |
Tax History
| Year | Property Taxes |
|---|---|
| 2011 | $15,285 |
| 2020 | $16,665 |
Contact Agent
Nearby Similar Homes
Nearby Sold Comparables
Contact Agent
Listing Provided By
Compass





